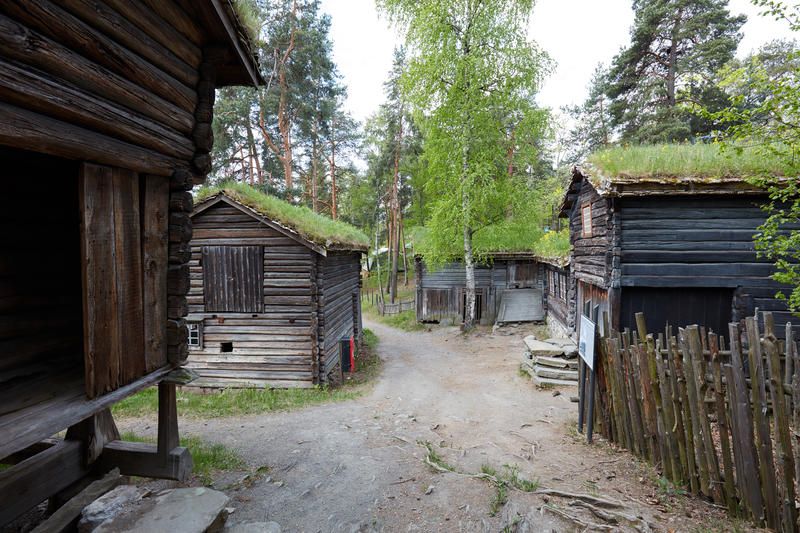- 1/1
The Tenant Farm from Trøndelag Haakon Michael Harris / Norsk Folkemuseum
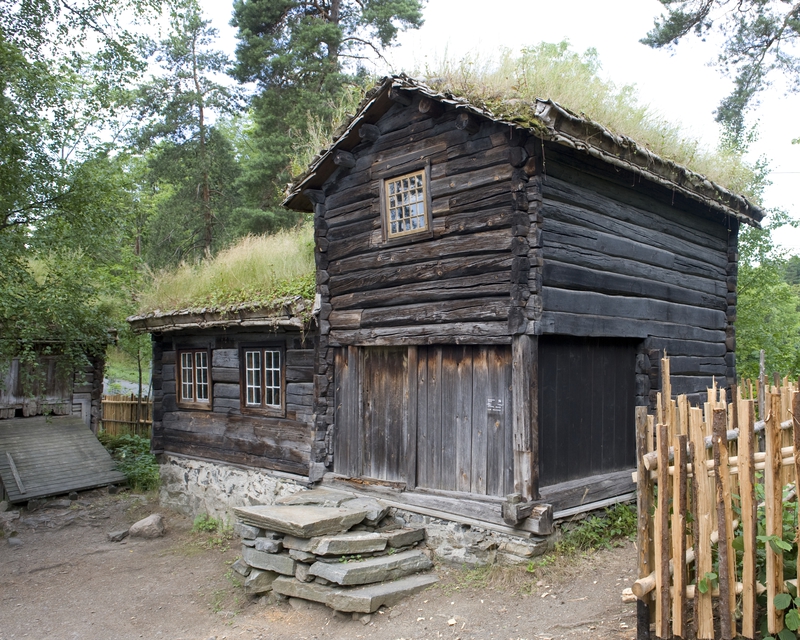
Farmhouse from Bakarplassen (Under Mjøen in Oppdal, ca. 1800)
This type of house is quite common to Oppdal. It is called an uppstugu after the upper-floor room to the right. This room was usually used for storing clothing, but food was also kept there on smaller holdings with no separate storehouse.
The stave-built entrance room with a stone floor has a stairway to the upper room. The house itself is built of flat-hewn logs. Several of its interior walls are painted. The part of the livingroom where dishes were washed, has a stone floor.
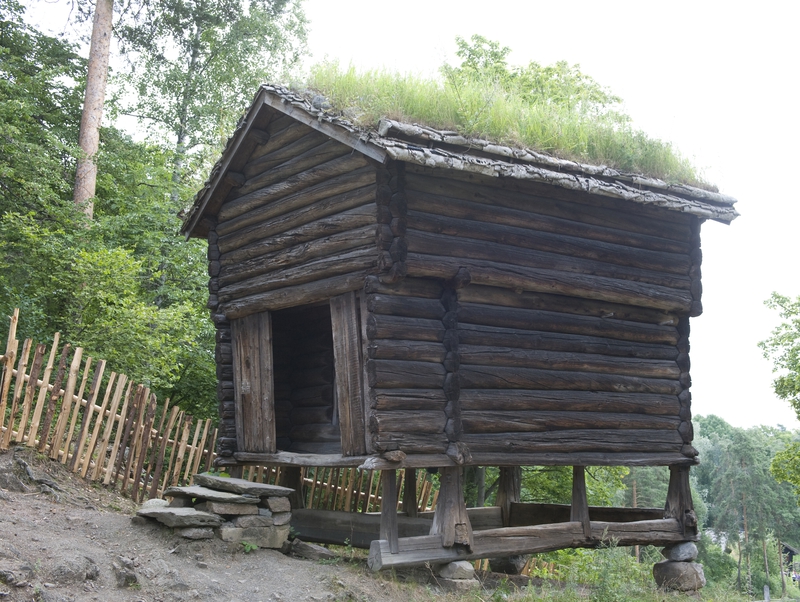
Storehouse from Enlid (Mitre Gauldal, ca. 1700)
The storehouse, or stabbur, was common on both farms and tenant farms.
It is the presence of an interior stairway that distinguishes between a stabbur and a loft. Loft usually had the stairway outside up to an exterior gallery.
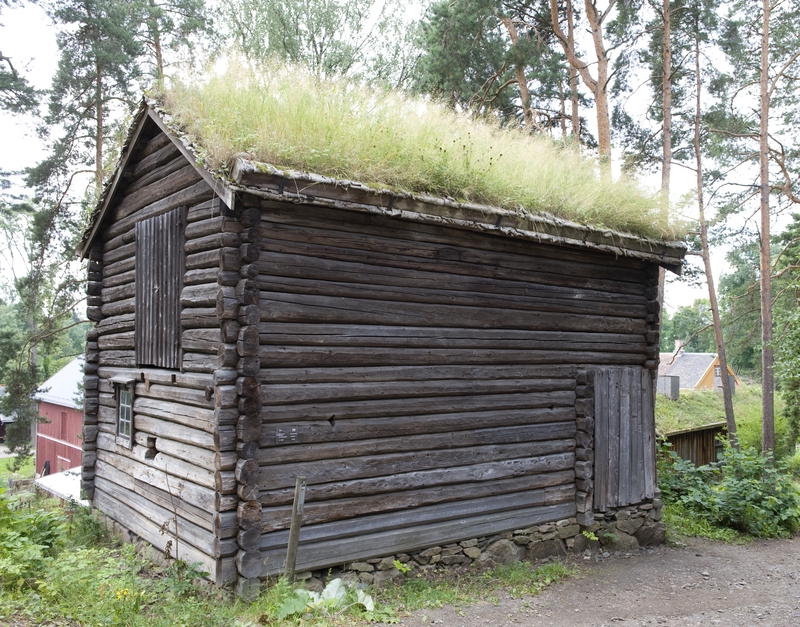
Cow barn from Bonesøyen (Midtre Gauldal, ca. 1850)
Bonesøyen was one of the many tenant farms controlled by Bones farm. The cow barn has two rooms with stalls for cows and other animals in the inner room. The ramp at the back leads to the hay loft.
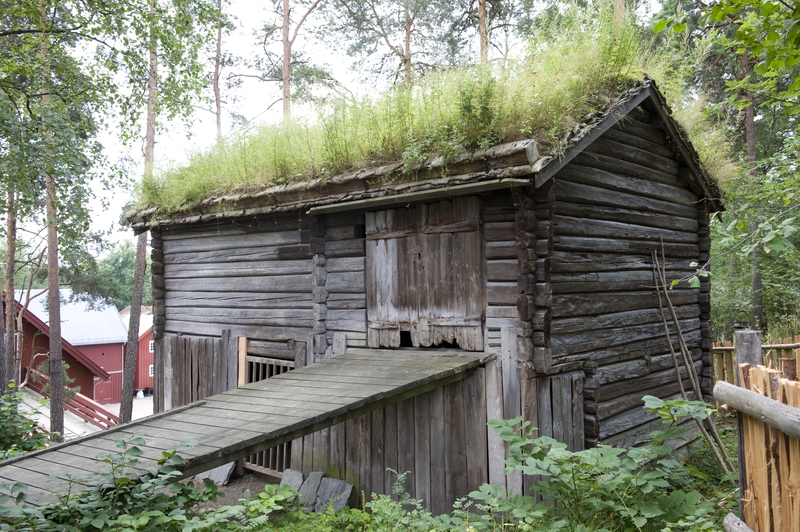
Hay barn from Bonesøyen (Midtre Gauldal, ca. 1850)
This hay barn has a single room for storing sheaves of grain before threshing. The threshing floor with a ramp lies to the right. A woodshed built of planks on ground floor kept firewood dry.
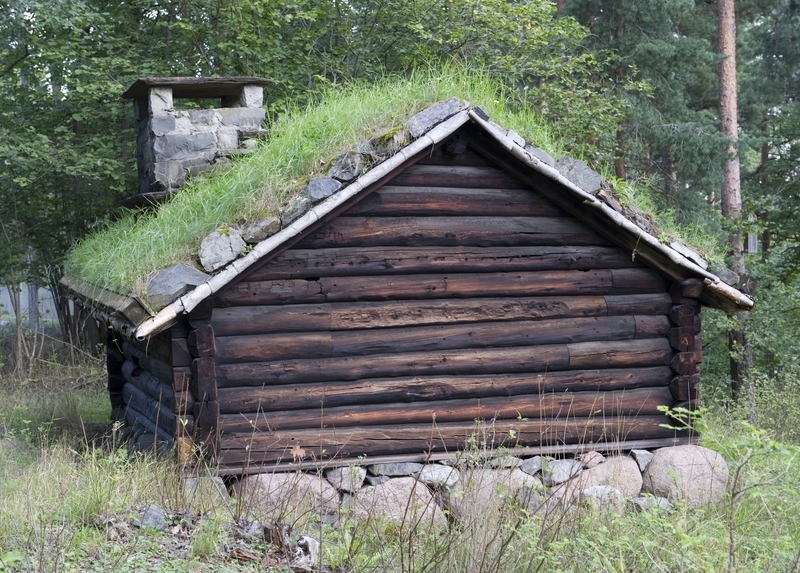
Smithy from Sagan in Halsa (Nordmøre, 1800-1900)
The forge, or esse, stands just inside the door and in front of the bellows of tanned sheepskin. The workbench has been placed near an opening in the wall to get the best light. An anvil fastened to an old pine stump stands near the forge. Larger and smaller holes have been bored in most of the logs in the building. These were made by a blacksmith testing his augers, navar, before delivery.
The smithy was usually placed outside the farmyard a safe distance from the other buildings because of fire hazards. At the museum, the smithy is located next to the gate saw from Åkra
The tenant-farming system
Farmers on larger farms needed extra hands for seasonal work, and this system provided cheap labor at a time of rapid population growth.
There were different grades of tenant farmers, but none of them owned their own land. A tenant farmer with land rented this from an owner, while one without land rented only the site of the house. Terms were usually written in a contract and the rent paid in money or in work.
Terms were harshest in eastern Norway where tenant farmers had the hardest work and the lowest social status. Leasehold was more common in western Norway. A tenant farmer who leased land could have a small plot of land along with a house, but no obligation to work, and was therefore freer than the eastern tenant farmer. Tenant farmers along the coast and the fjords lived by fishing and goods transport, and paid their rent in cash. An innerst who lodged with a farmer was a kind of tenant farmer doing day work for farmers and public officials.
The buildings in a tenant farmer’s farmyard were often the same as on a farm: house, cow barn, hay barn and even a storehouse. But poverty and little time for improvements and repairs often left the buildings in poor condition. The farmyard could have the same form as local farms. The house was often built together with the outbuildings as one long structure. This led to a better use of the plot of land and a saving on materials.
- 1/1
Bakarplassen in the 1880s. Bildet er hentet fra DigitaltMuseum. Se digitaltmuseum.no/021018752826
