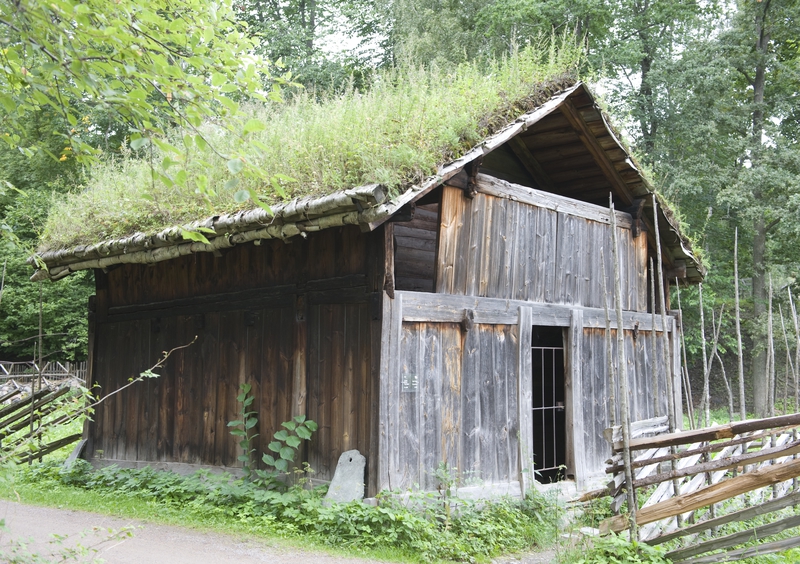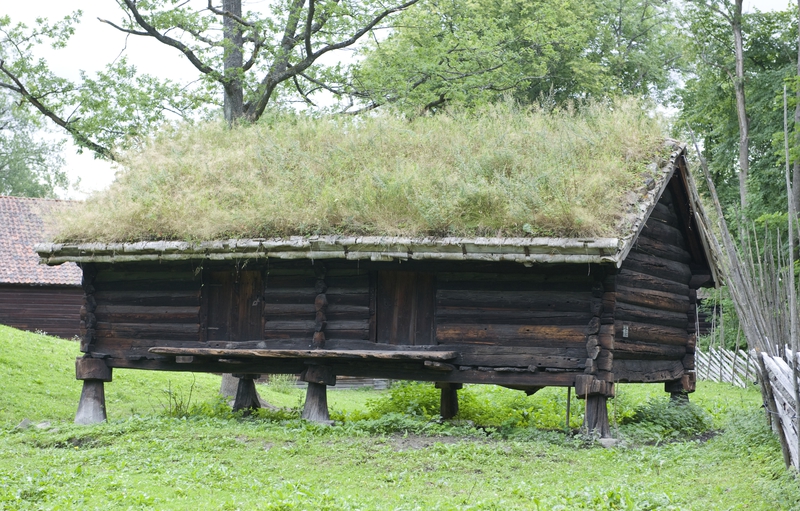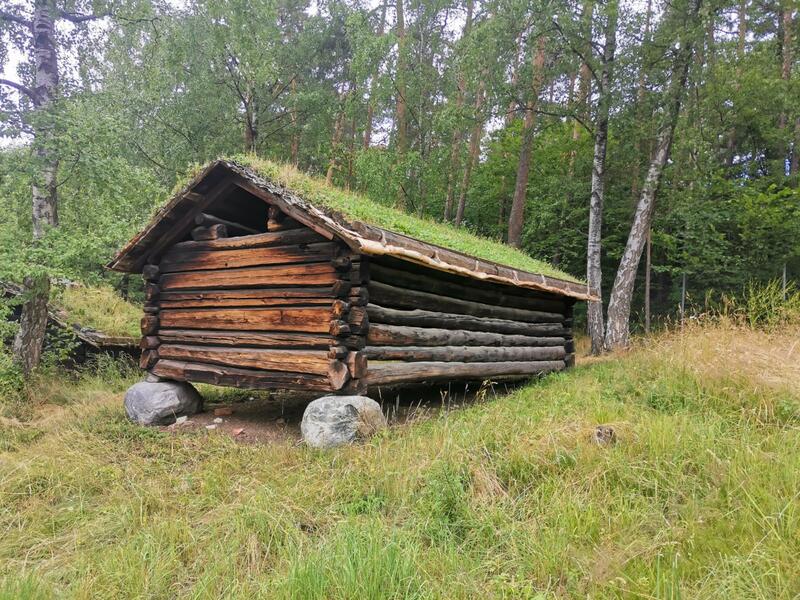 Image from digitaltmuseum.org
Image from digitaltmuseum.org Storehouse from Tjaldal (Åseral, ca. 1650)
This two-storied storehouse, or bur, has galleries on both the ground and upper floors. At the back, however, the upper floor reaches out over the lower gallery. Carved initials on two logs in the upper gallery read IGSEH 1775 and GISEH 1775. We believe that father and son, Jon Gunleikson and Gunleik Jonson, helped move the building and marked this by carving their initials and the year 1775.
 Image from digitaltmuseum.org
Image from digitaltmuseum.org Storehouse from Håbergsland (Hægebostad, ca. 1651)
This storehouse has one story and two rooms. Doors to the rooms are on the long side and have a long, broad plank as a doorstep. The rooms are open right up to the rafters. Grain, flour, bread and meat, were stored in large vats and chests in the one room. In the other, there were two chests filled with clothing placed along the walls, while bedding and church clothes hung from the rafters. The year 1651 carved into a sill probably marks the year it was built.
 Nora Rodin | Norsk Folkemuseum
Nora Rodin | Norsk Folkemuseum Outfield sheds from Åknes and Austegarden (Åseral, ca. 1800)
The shed from Åknes has an open hearth and a smoke vent in the roof. The furnishings are very simple, with beds lying on the floor. The two other sheds are so-called hay sheds, often found on outfield meadows in Agder County. Here hay was gathered from moor and forest and stored in the sheds. It was then transported home on the snow.