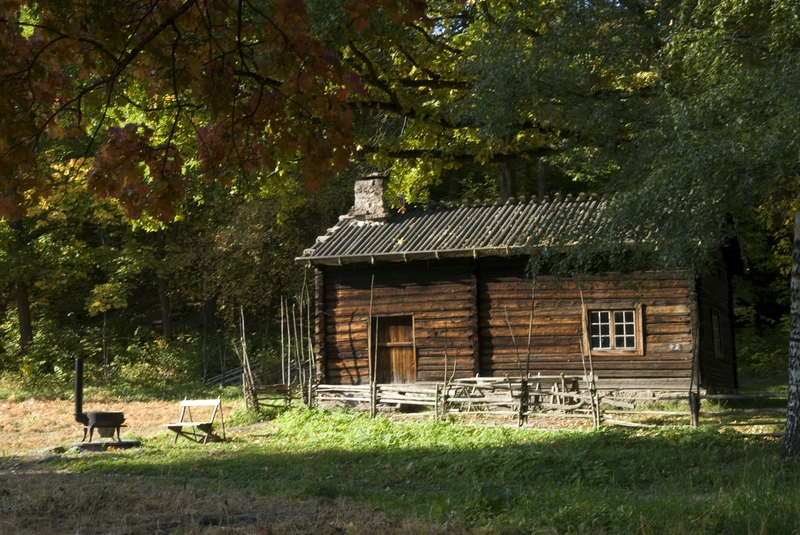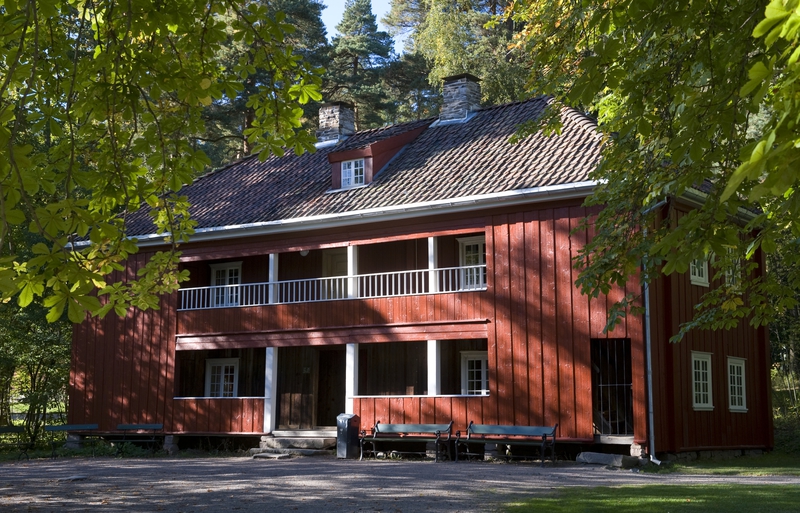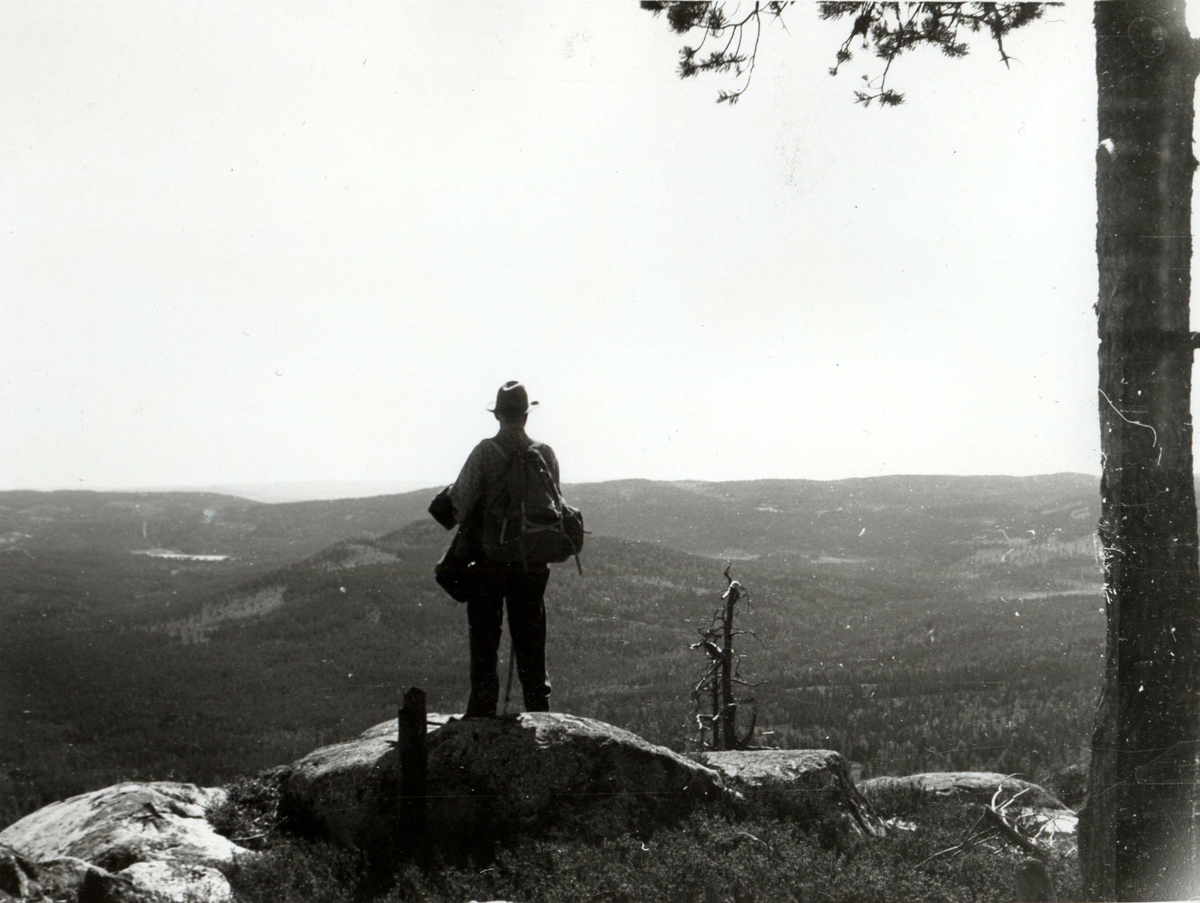Finnskogen
The Forest-Finns are one of Norway’s five national minorities. They are descendents of the immigrants from eastern Finland who settled in Sweden in the late 1500s and then crossed the border into Norway in the early 1600s.
The central area for immigration was eastern Hedmark County.This district and the bordering districts of Sweden are still called Finnskogen, the Finnish Forest. Some Finns did settle farther west and south in Norway, but Finnish culture, language and building traditions were most firmly retained in Hedmark.
The first Finnish immigrant generations farmed using a method called «slash-and-burn» in which forests are chopped down and burned off. Rye sown in the very fertile ashes yields excellent harvests, but for one or two years only. Then other forested areas must then be cut down and burned. This brought the Finns into conflict with Norwegian farmers who also had interests in the forests and the wilds. «Slash-and-burn» was forbidden and largely reduced by the 1700s.
 Image from digitaltmuseum.org
Image from digitaltmuseum.org Farmhouse from Ampiansbråten (Kongsvinger, ca. 1830)
This house has three rooms – an entrance room, a main room to the right and a kitchen directly ahead.It has clearly been influenced by both Finnish and Norwegian building traditions. An ordinary fireplace stands in the kitchen. The main room is dominated by a smoke stove of Finnish type. Because it has no chimney, smoke is released into the room and led up to a vent in the ceiling by way of a duct in the attic loft.The only bed in the house lies alongside the paneled side of the smoke stove. There is also a place to sleep on top of the stove. The furnishings in the house are original.
 Image from digitaltmuseum.org
Image from digitaltmuseum.org Farmhouse from Karterud (Konsvinger, ca. 1700 and 1750)
This type of building, inspired by upper-class manors, became common on the more prosperous farms of southeastern Norway.
The house first had only one story, but was enlarged in the mid- 1700s. It is built of logs and paneled both inside and out. The door in the middle of the long wall opens on to the kitchen and to the main rooms to the left and right. All the rooms have fireplaces, and the kitchen also has a baking oven. The right-hand room has painted walls that imitate wallpaper. The upper story has the same ground plan as the lower floor.
Karterud was a prosperous farm owning large forested properties. In the 1730s, however, the owner Ole Hansen fell heavily in debt. His largest creditor was the commercial house of Collett and Leuch in Christiania. Ole Hansen was finally forced to sell the farm to the Counselor Paul Vogt who then rented the farm to Ole Hansen’s two eldest sons.
