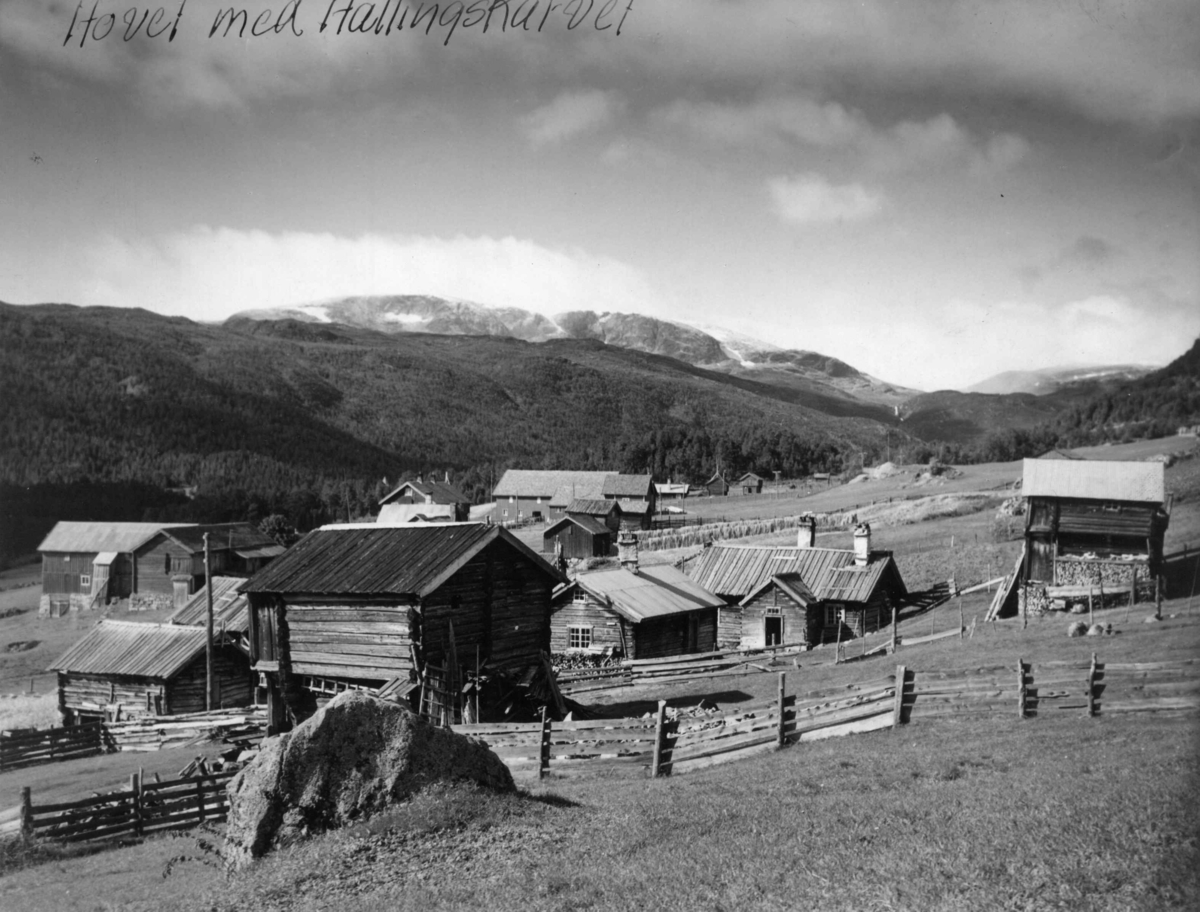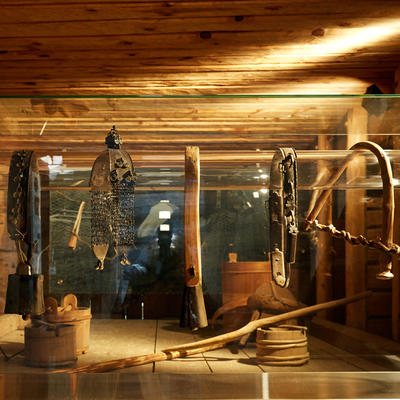Hallingdal
Hallingdal lies in Buskerud and includes the municipalities of Hemsedal, Gol, Ål, Nes and Flå. Hallingdal is a valley surrounded by mountains and hills, except to the southeast where there is more open country around the lake Krøderen. The valley is about 200 km long and has always been an important route between eastern and western Norway. Traditionally there has been trade relations and other forms of contact between the inhabitants of Hallingdal valley and western Norwegian districts. Valley farmers attended markets in the west every year.
The most important sources of livelihood in Hallingdal were farming and animal husbandry, based on the use of the vast mountain pasturages. Hunting and fishing were also important. From the 1600s, forestry had great economic value. Many valley men were also drovers, herding livestock across the mountains to the populated areas farther east, or working as peddlers in western districts. Hallingdal has rich traditions of folk tales, folk music and folk dancing.
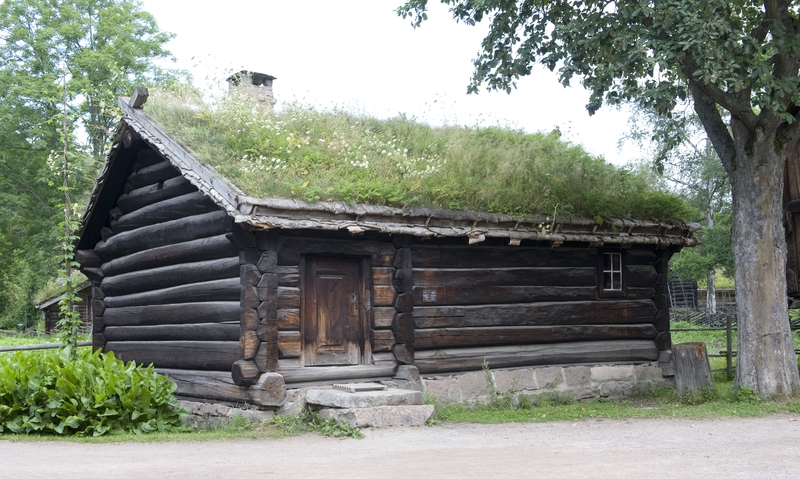 Image from digitaltmuseum.org
Image from digitaltmuseum.org Farmhouse from Nedre-Jordet (Hol, ca. 1750)
The main room of this house has not only the traditional large wall cupboard and corner cupboards, but also a pelleskåp hanging between the doors to the entrance room and the chamber. This was used for combs and brushes.
The room’s unpainted renaissance interior sets it apart from others in Hallingdal. The house was probably built by Ola Hermannson.
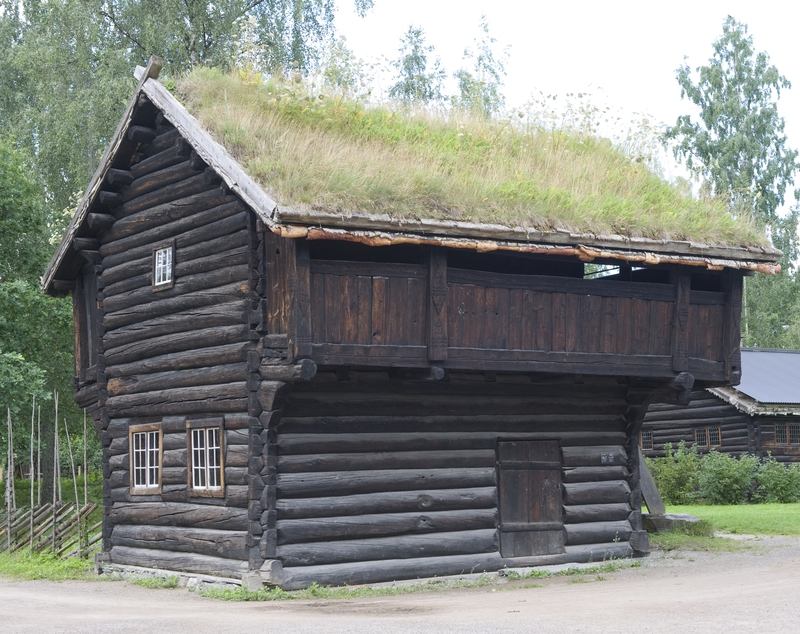 Image from digitaltmuseum.org
Image from digitaltmuseum.org Farmhouse from Halvorsgard (Hol, ca. 1750)
This house, a loftstue, is a combined dwelling and storehouse, a common type of building in Hallingdal.
The main room on the ground floor retains most of the original furnishings: a fixed bed, a large wall cupboard, fixed benches and two high seats, each with corner cupboard at either end of a long table. The walls behind the high seats are paneled.
A stair outside the room leads to the gallery with the door into the storehouse room where bedding and clothing were kept. The beds here show that it was originally used as guest room and best room.
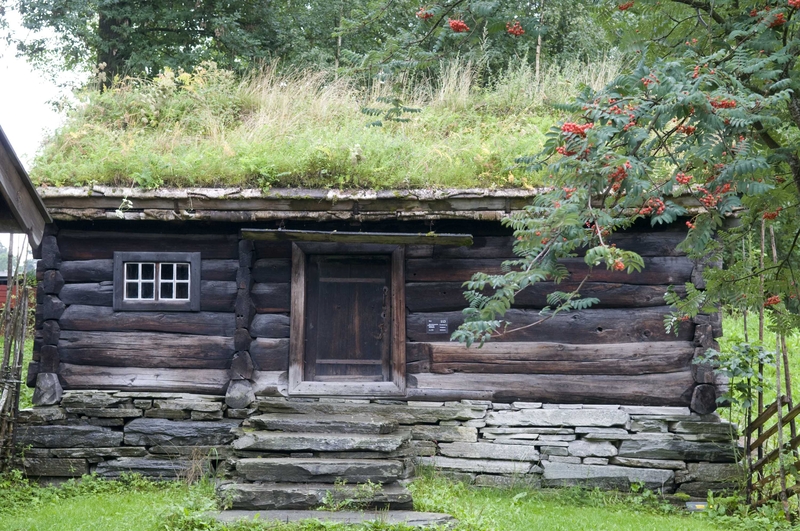 Image from digitaltmuseum.org
Image from digitaltmuseum.org Summer farmhouse from Bjørnebergstølen (Hemsedal, ca. 1790)
This summer farmhouse has a main room and a chamber. The entrance door opens directly on the main room which has fixed benches along the walls and a fireplace in one corner.
The entire room has been painted with scenes of figures, rococo shell décor and flowers. The decoration, dated to 1792, is believed to be the work of a local «rosepainter», poet and fiddle player named Kristen Hulebak.
According to tradition, the famous fiddle tune Fanitullen was first played by the Devil himself in the cellar of this house. Jørgen Moe, minister, poet and collector of Norwegian fairy tales, later wrote a poem inspired by this fiddle tune and the accompanying legend that described «a gory wedding somewhere in Hemsedal».
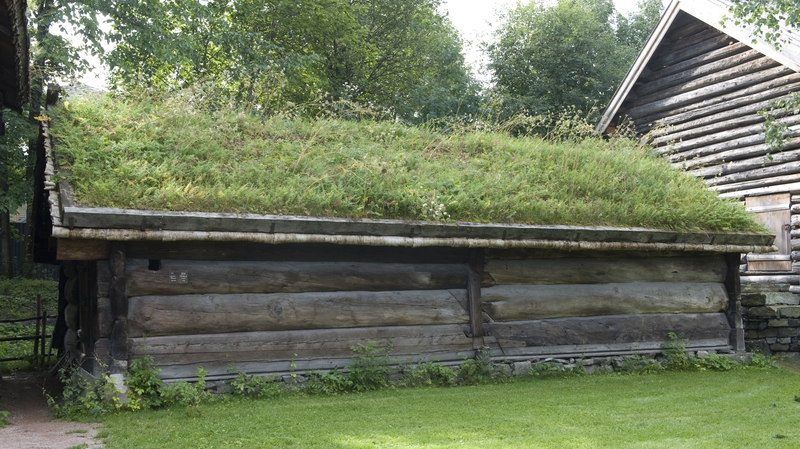 Image from digitaltmuseum.org
Image from digitaltmuseum.org Cow barn from Torsgard (Ål, ca. 1800-1850)
This cow barn is divided into two rooms. The small openings in the floor of the outer room suggest that there has been a manure cellar underneath. Then again, the opening in the wall of the inner room shows that manure could be shoveled out on an outdoor storage pile.
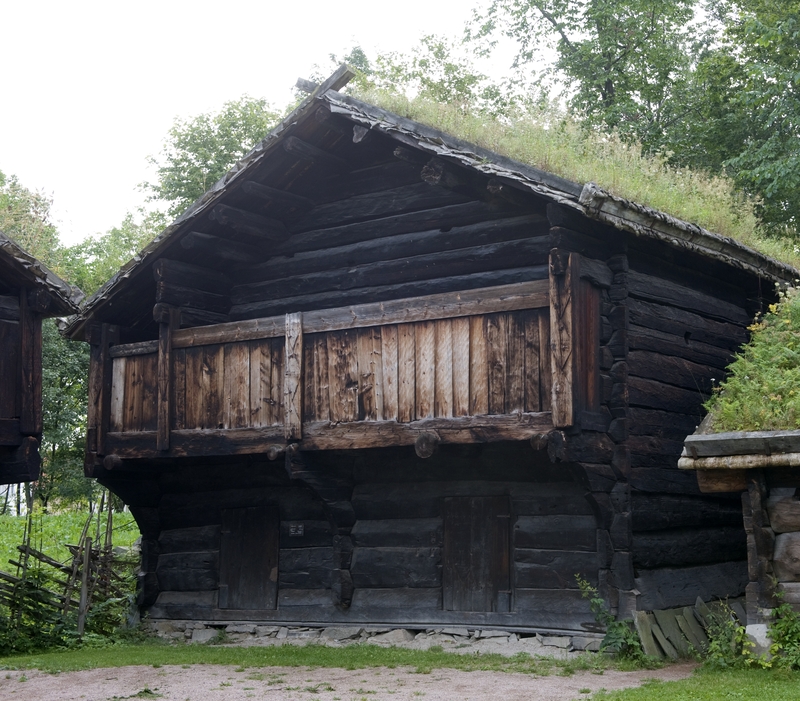 Image from digitaltmuseum.org
Image from digitaltmuseum.org Stable from Halvorsgard (Hol, 1700-1800)
The stall for horses is on the ground floor and the hay loft on the upper floor.
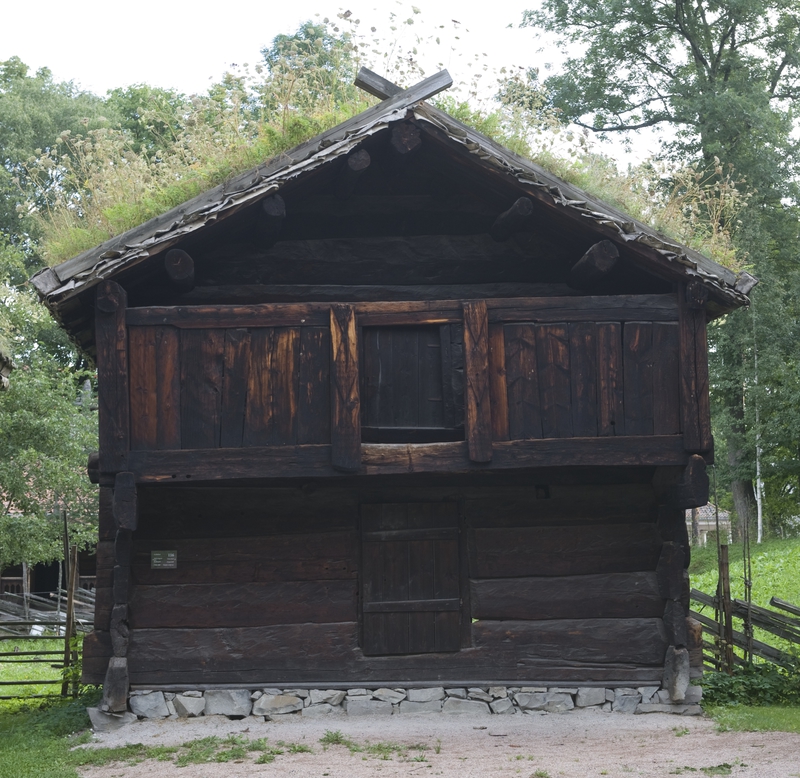 Image from digitaltmuseum.org
Image from digitaltmuseum.org Goat shed from Halvorsgard (Hol, 1700-1800)
The goat shed has only one room with a hay loft above. The loft has a front gallery. Hol with its lush mountain meadows was an excellent place to raise goats.
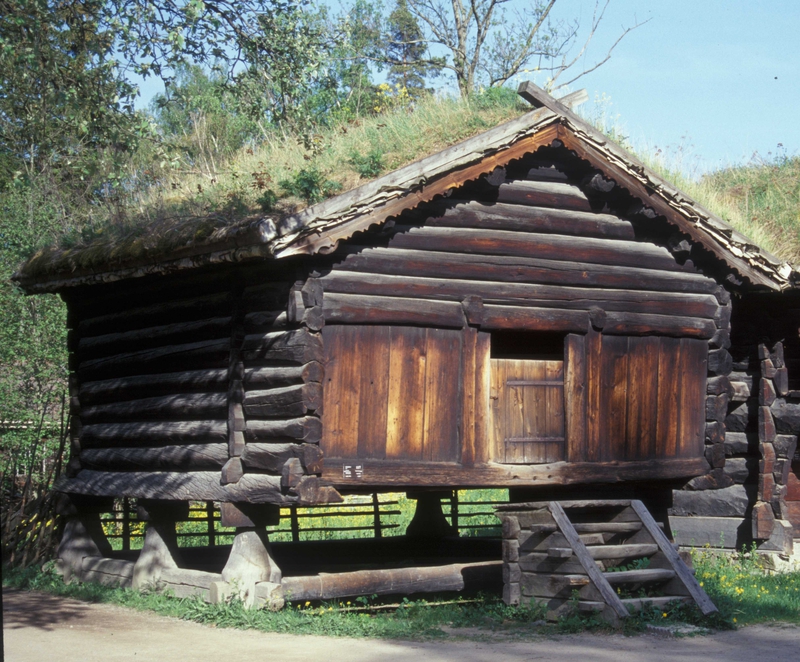 Image from digitaltmuseum.org
Image from digitaltmuseum.org Storehouse from Trøym (Hemsedal, ca. 1650-1700)
The storehouse, or bur, is where food was kept. The flour chests, storage vats, salt vats for salting meat, and beer barrels are good illustrations of how a storehouse like this was used.
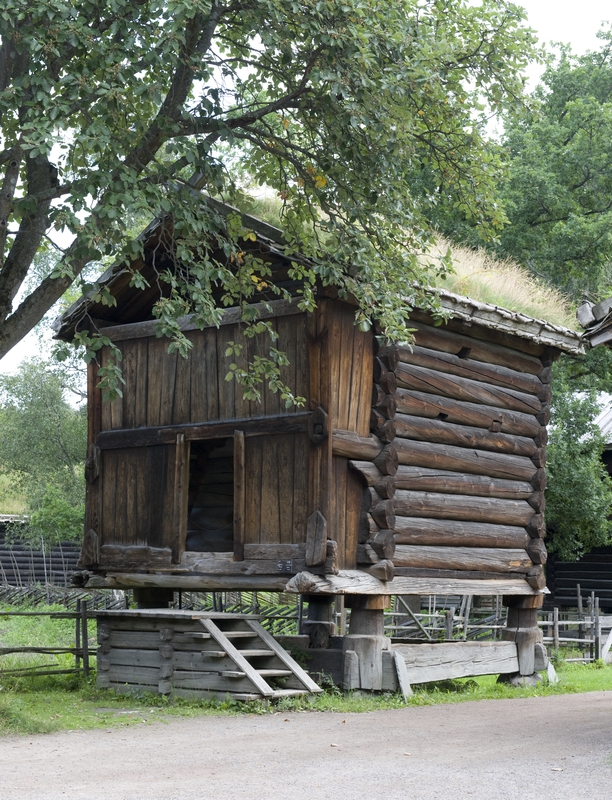 Image from digitaltmuseum.org
Image from digitaltmuseum.org Storehouse from Holshagen (Hol, ca. 1650)
This storehouse has a front gallery on both stories. The stair to the upper story is in this gallery.
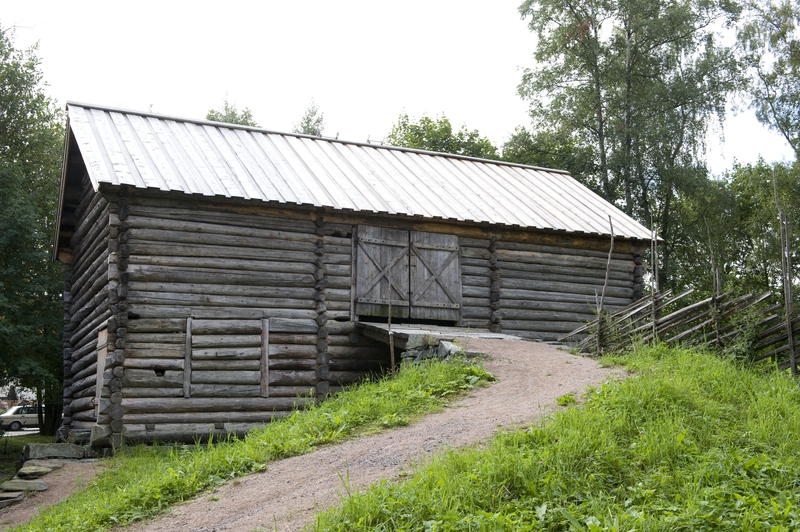 Image from digitaltmuseum.org
Image from digitaltmuseum.org Barn from Holshagen (Hol)
This three-room barn has two stories with a ramp leading up to the threshing floor. The barn was in use at Holshagen until it was moved to the museum in 1959.
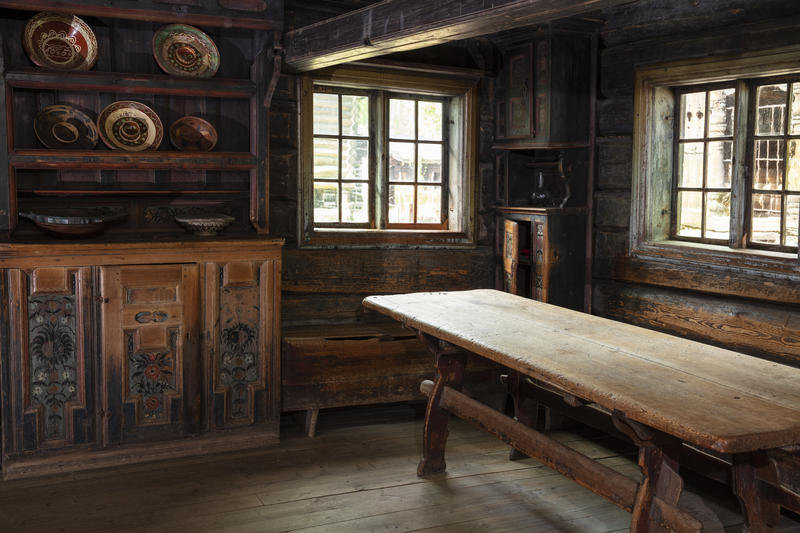 Foto: Haakon Harriss
Foto: Haakon Harriss Farmhouse from Gulsvik (Flå, 1700-1750)
This farmhouse comes from Nordre Gulsvik, which was a coaching station for many years.
There is a small porch in front of the entrance door. The furnishings, including three cupboards, were set in the main room in 1755 and rosepainted in the late 1700s. The date 1755 is carved on the table top and the frame of a chamber door. The ceiling is also rosepainted. A painted inscription over a back door translates as «Come here my friend, I’ll give you drink, so you shall oft about me think». The door once led to an annex not rebuilt here.
The house had several beds for travelers. The lengthy bed in one chamber slept two, and is probably as old as the house itself. A stair in the other chamber leads to a sleeping loft, and there is also a bed in the main room. The wooden shutter on the window over this bed slid back and forth to regulate ventilation.
The artist Adolph Tidemand painted several pictures at Gulsvik, such as his well-known «The lonely old people» showing the interior of the farmhouse as it appeared in 1849. Tidemand travelled widely that year, arriving at Gulsvik just in time for «a wonderful, authentic, old-fashioned, eight-day country wedding». This was when Ola Gulsvik, owner of the old Gulsvik farmhouse, married the «prettiest girl for miles around». National-romantic scenes passed before the eyes of this famous artist: «Here he was witness to a complete country wedding, with toastmaster and fiddlers, toasts and folk dancing; while he drew whatever he could see…» When the wedding festivities were over, Tidemand painted the bride wearing all her wedding finery – «Ingeborg Andresdatter Gulsvik as a bride.»
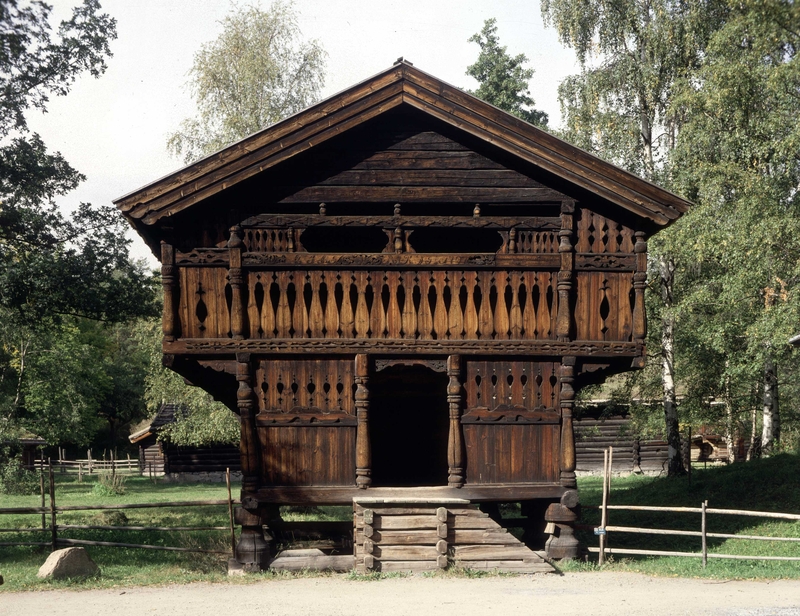 Image from digitaltmuseum.org
Image from digitaltmuseum.org Storehouse from Grimsgard (Nes, 1700-1800)
The gallery bears the year 1797, but this storehouse, or loft, is probably older. Although it once stood directly on the ground, it was later lifted up on posts, probably at the same time as the front and side galleries were built. The gallery’s open paling may be a deliberate imitation of the townhouse galleries of the 1700s.
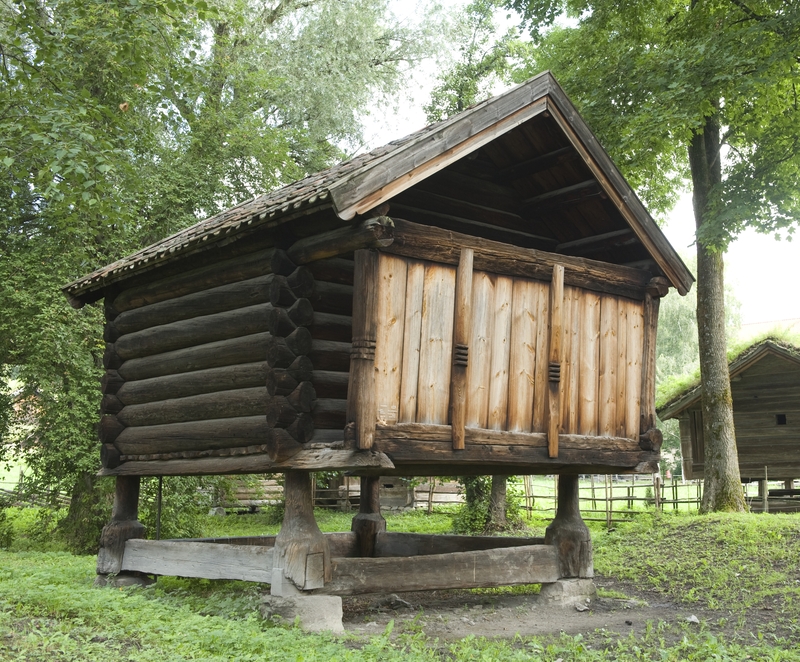 Image from digitaltmuseum.org
Image from digitaltmuseum.org Flax storehouse from Hole (Sigdal, 1600-1700)
This storehouse, a stabbur, comes from Sigdal. Storehouses like these were used to store dried flax and were usually placed away from the farmyard. Flax was grown wherever suitable soil was found. Linen was chiefly used for shirts, tablecloths and children’s clothing.
