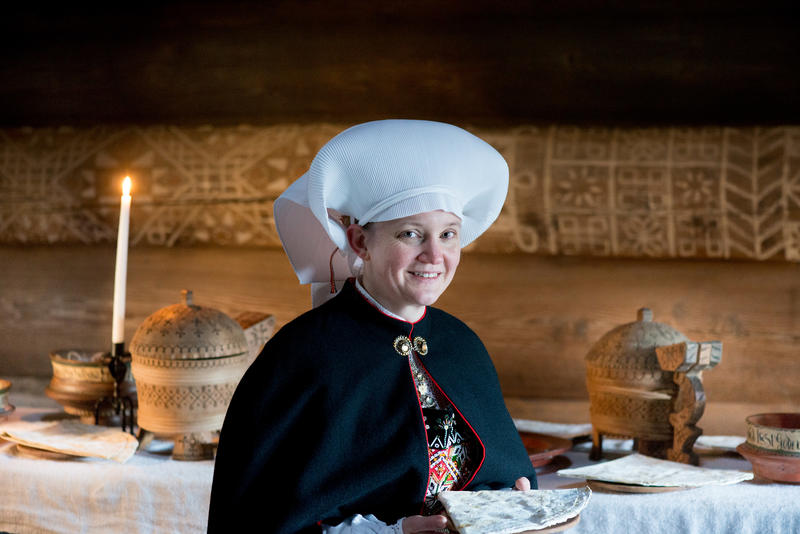 Haakon Harriss/Norsk Folkemuseum
Haakon Harriss/Norsk Folkemuseum Farmhouse from Nes (Mundheim, Kvam, 1600-1700)
his farmhouse originally had only one large room with an open gallery in front of an entrance door in the gable wall. A log chamber with a framework gallery was added later.
The hearth is a smoke stove with no chimney so that smoke flowed into the room and out through the vent in the ceiling. Until a leaded window was installed in the 1700s, the smoke vent was the only source of daylight.
A decorative border, called kroting, encircles the room. It was usually applied with the fingers or a paintbrush on log walls by skilled women called krotekoner.
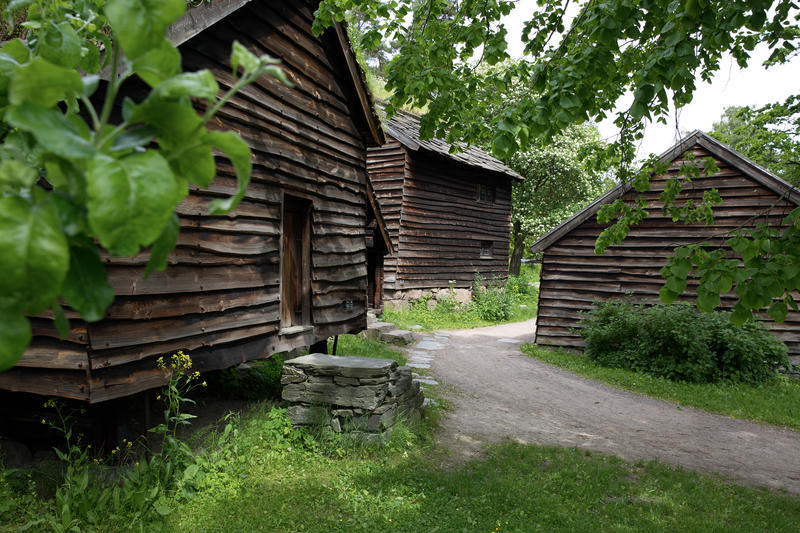 Haakon Michael Harris | Norsk Folkemuseum
Haakon Michael Harris | Norsk Folkemuseum Guesthouse from Nes (Mundheim, Kvam, 1769)
This log building, a bualoft, has a room in each story and a gallery on the gable wall and one of the long walls. The ground floor room was where the farmhands slept, and where tramps sometimes stayed overnight.
The upper room was reserved for guests. As usual, this was the farm’s most elaborately furnished room. It has leaded windows, and decorated chests and boxes where valuables were kept.
The decorative «kroting» in this house is white, but other colors such as red, could be used. The custom of «kroting» was especially popular in western Norway in rooms with smoke ovens. The patterns were made up of traditional geometric figures, with different farmhouses having individual decorations.
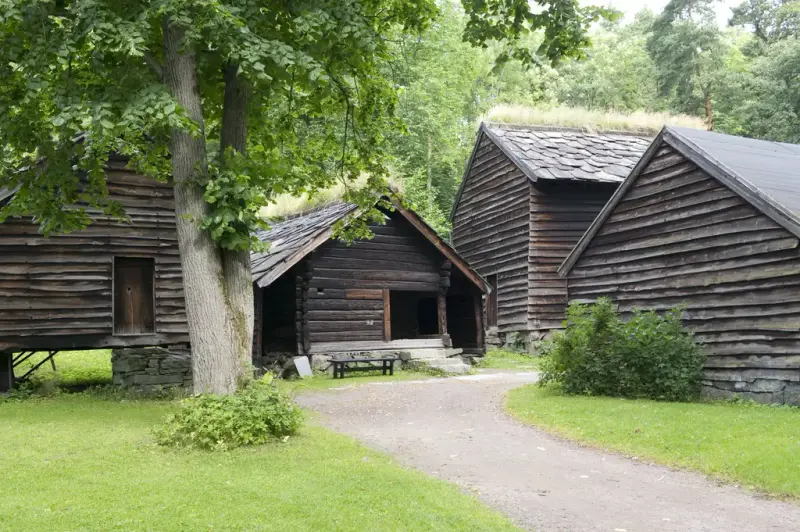 Anne-Lise Reinsfelt | Norsk Folkemuseum
Anne-Lise Reinsfelt | Norsk Folkemuseum Baking house from Nes (Mundheim, Kvam, ca. 1600 )
This baking house is thought to have been a farmhouse once with three rooms.
An inner wall was probably removed when it began being used as a baking house. It was then also built a bit higher and with two side galleries. Here grain was dried, beer was brewed, flatbread was baked, and sometimes butchering was done.
The hearths do not have chimneys, and smoke filled the room before seeping out through the cracks in the gable wall.
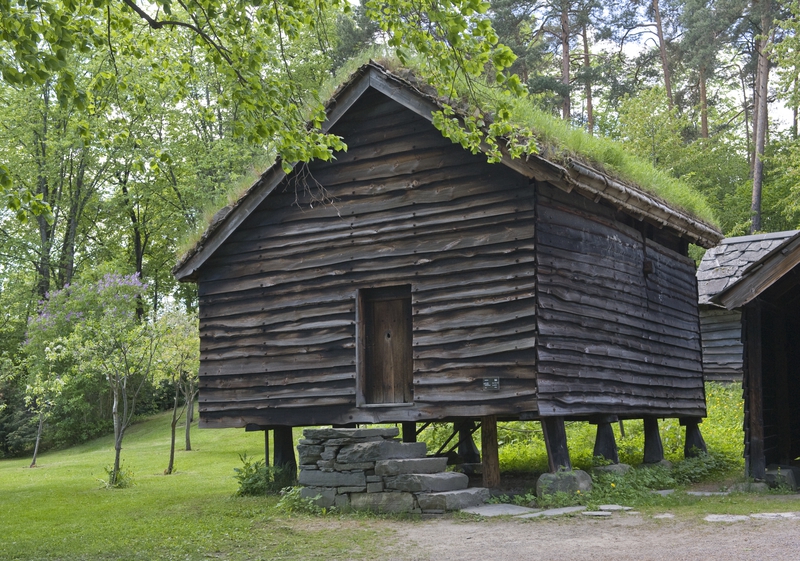 Image from digitaltmuseum.org
Image from digitaltmuseum.org Storehouse from Nes (Mundheim, Kvam, 1743)
This storehouse stands on posts so mice and rats cannot get in. Its core is built of logs and has a gallery along the gable and one of the long walls.
1743, probably the year it was built, is carved over the door. There is a tiny window in the back wall with the year 1744 painted on the glass. This was where the farm’s food supplies were stored.
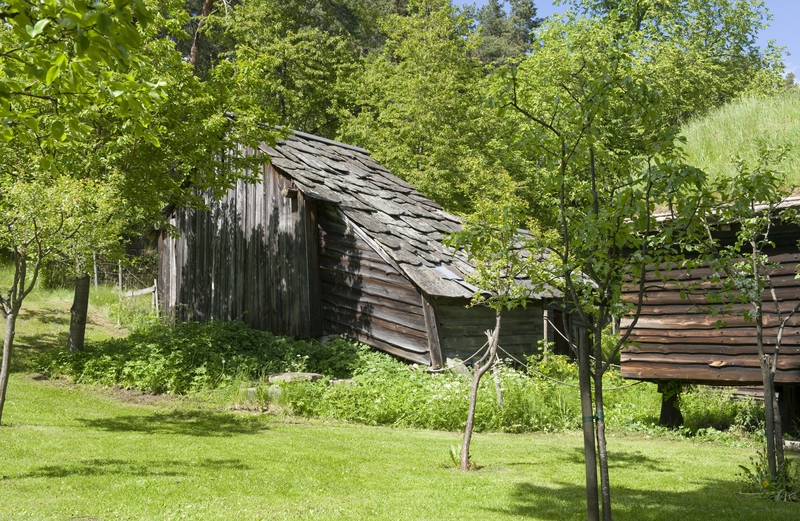 Image from digitaltmuseum.org
Image from digitaltmuseum.org Stable from Øye (Varaldsøy, Kvinnherad)
This building is stave-built, an age-old construction form much used in western Norway. Feed for the horse and various materials were stored in a little room up under the rafters. Originally the stable was larger when it was used by two farms. A pigsty has been built onto the building.
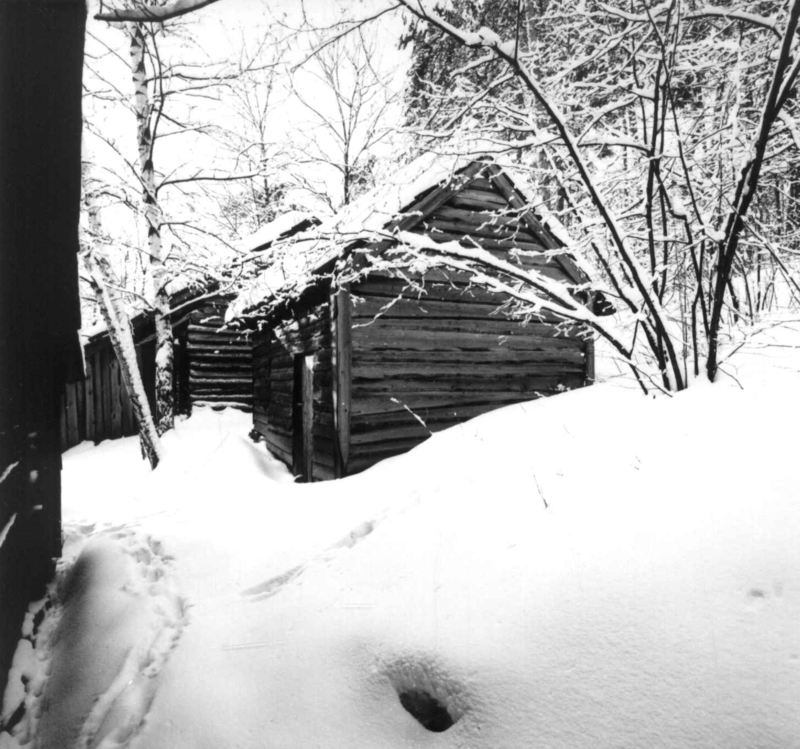 Image from digitaltmuseum.org
Image from digitaltmuseum.org Woodshed from Bakka (Hålandsdalen, Fusa)
This woodshed, or skytje, is stave-built. It was used for storing wood, with a storage space in the loft for raw materials and the poles on which sheaves of grain were stacked.
Hordaland
Hardanger is part of Hordaland, and like the rest of western Norway, is marked by great contrasts in nature and economy. Fishing was the most important occupation along the coast, combined with some highly necessary farming. The milder climates and better soils in among the many fjords gave a better basis for farming. Here fruit and berries were early crops. But farmers from the fjord districts also took part in some fishing on the high seas. They could also utilize the vast mountainous areas for summer grazing and hunting.
The coastal town of Bergen was the traditional commercial center for Western as well as Northern Norway. Foreign goods and new ideas from the outside world flowed out from the town to the many trading centers along the coast. Goods were transported under sail, but by the 1860s, steamships with scheduled routes had begun serving the whole region. Old horse trails and travelling paths, such as the Normannsslepene over the mountains to eastern Norway, connected the various districts. In the later 1700s, main trails were improved so they could be travelled by wagons, which resulted in great improvements for transportation. Roads were developed and improved during the 1800s, and in 1883 the railroad between Voss and Bergen was built.
An often steep and rugged terrain, and a need to save the best land for crops, decided the location of farm buildings. This could result in a crowded group of buildings, a so-called cluster farmstead or, in some places, a closely built row farmstead. Wood was the most common building material. Far out on the coast or high in the mountains where little timber could be found, stone could replace wood as building material. Many buildings were protected by huge dry-stone walls on their most weather-beaten sides. Sod was the most common roofing material in past times. In the early 1800s, when the region’s rich slate deposits began to be exploited, many sod roofs were replaced by slate. Until the mid-1800s, farmhouses were usually one-story, three-room buildings. Smoke ovens without chimneys replaced open hearths, while fireplaces with chimneys began to be common during the 1800s.
