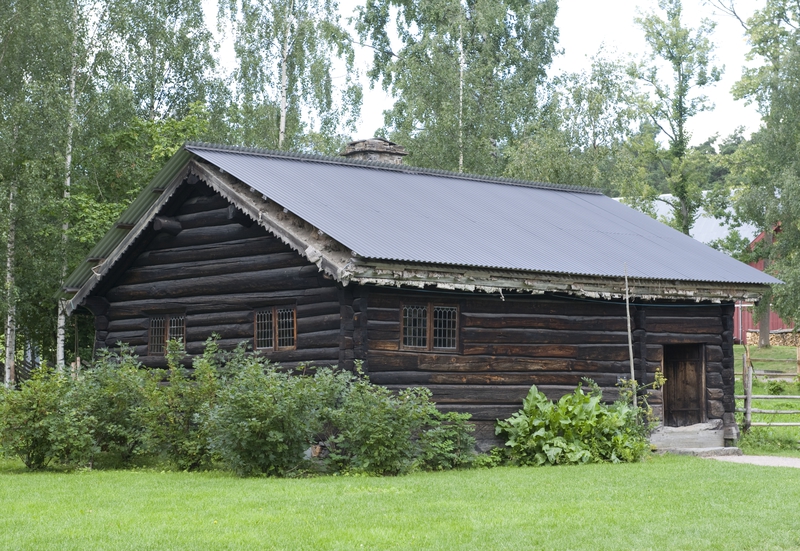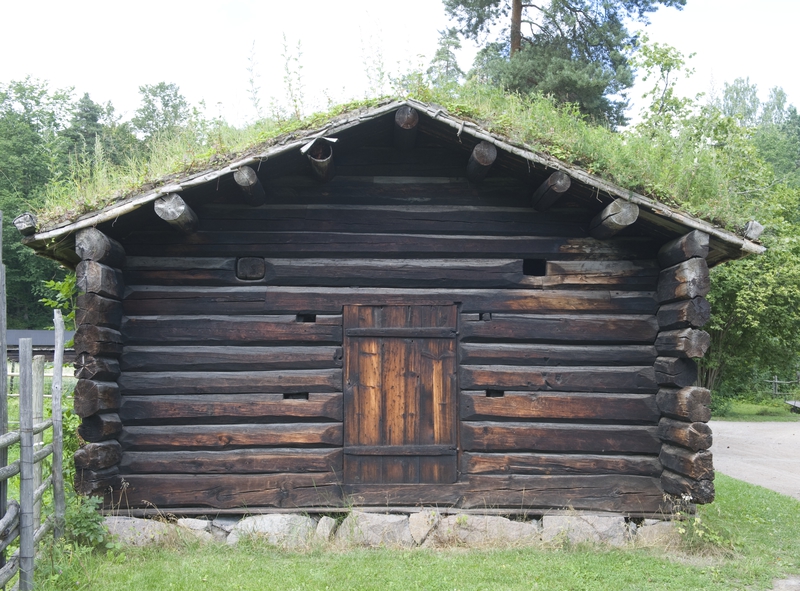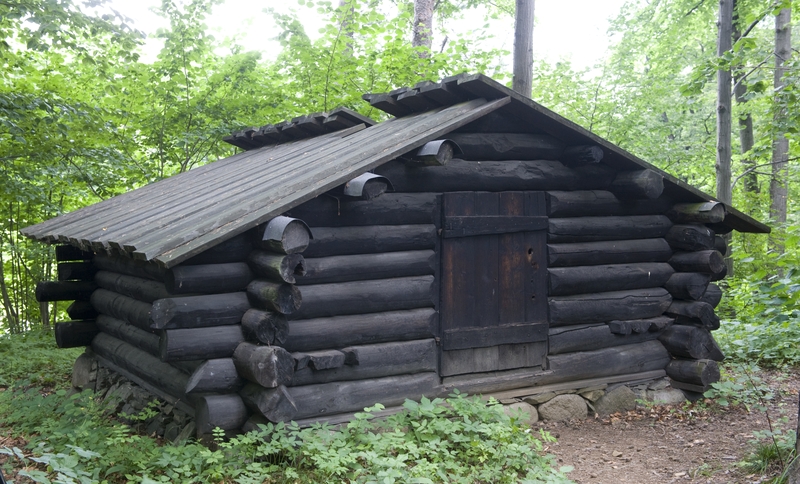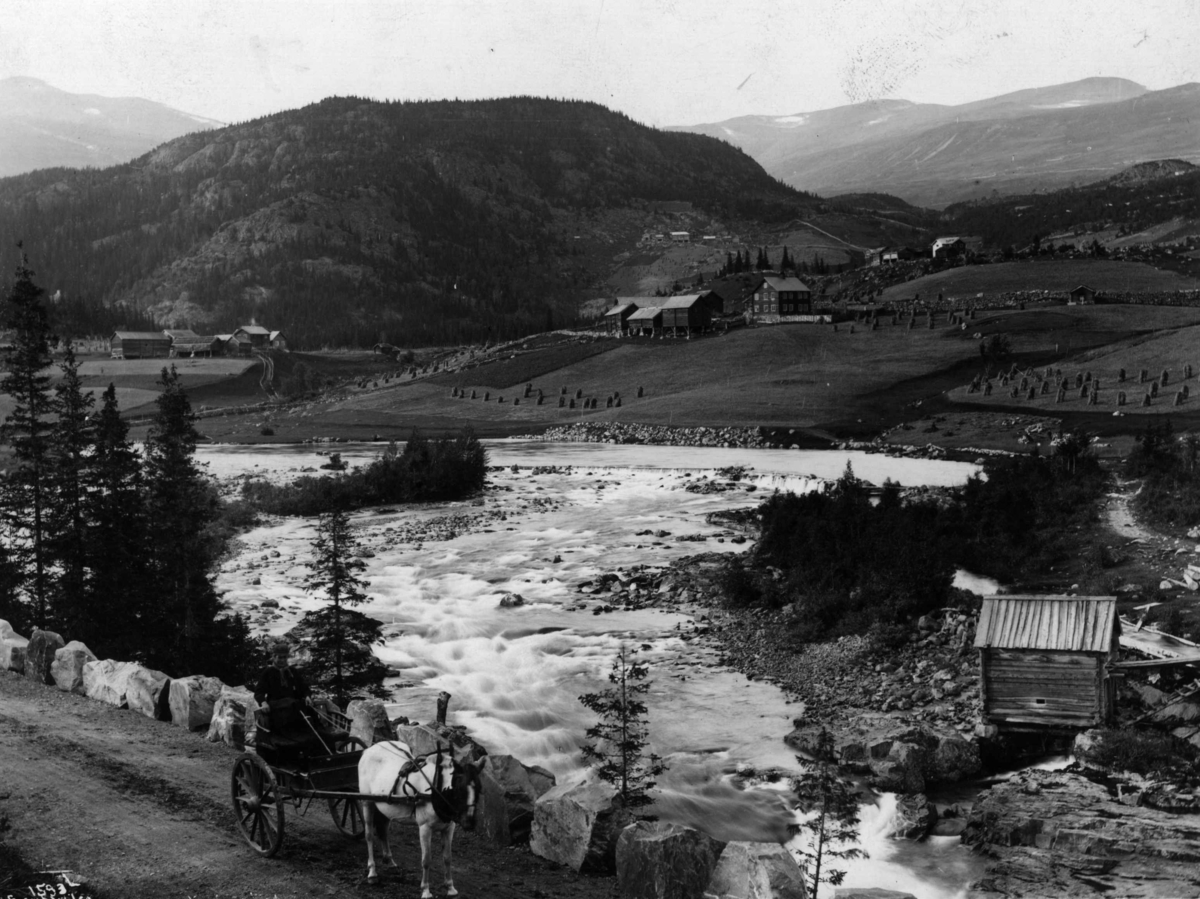Valdres
Valdres consists of six municipalities in the southwestern region of Oppland. Its largest valley runs southward along the Begna River from the mountains in the northwest.
People have traditionally settled up on the valley sides in buildings adapted to the sloping terrain. The economies of the different areas have varied as greatly as the landscape with its vast forests, mountain plateaus, and arable soil. The mountainous areas of Valdres are well suited to summer pasturage with many traditional seters still in use.
The region was always one of the main transport routes between eastern and western Norway and as such strongly influenced by its contacts to the west.
Fagernes, the largest urban center, has grown due to commercial activity, tourism and the railroad. The Valdres line opened in 1906. It was closed down in 1988.
 Image from digitaltmuseum.org
Image from digitaltmuseum.org Farmhouse from Håli (Vang, 1700-1750)
This house has three rooms – an entrance room, a main room and a small chamber. The bed, cupboard and shelving of the main room are built in the renaissance style as this was interpreted by a local carpenter.
The year 1765, carved into a shelf over the door of the main room, probably shows when the furnishings were made, while the house itself is older. It has small leaden windows. Extra light for working was provided by lighting resin-rich sticks of pinewood.
 Image from digitaltmuseum.org
Image from digitaltmuseum.org Drying Kiln from Istad (Øystre Slidre, 1800-1850)
This one-roomed building was used for drying grain, malt, meat and flax. A smoke oven built of stone is placed along the back wall, facing the entry door.
Two rows of broad shelves on which the grain was placed for drying, line the long walls. The openings over the shelves were opened and shut to regulate the heat of the oven during drying.
 Image from digitaltmuseum.org
Image from digitaltmuseum.org Lumberman’s cabin from Fønhus (Sør-Aurdal, 1800-1900)
The cabin is a one room log construction with open hearth in the middle of the floor and bunks along the walls. It served as shelter for lumbermen.
The cabin is located next to the path that leads up towards the stave church.
