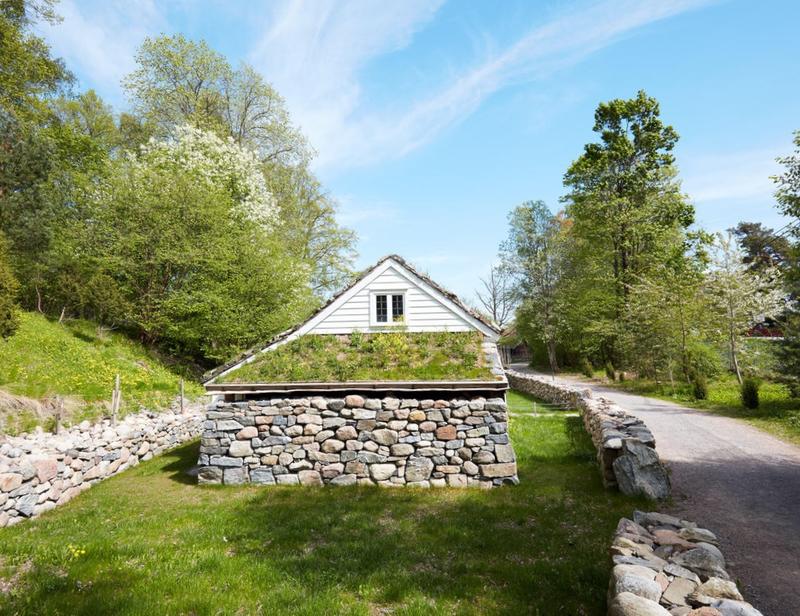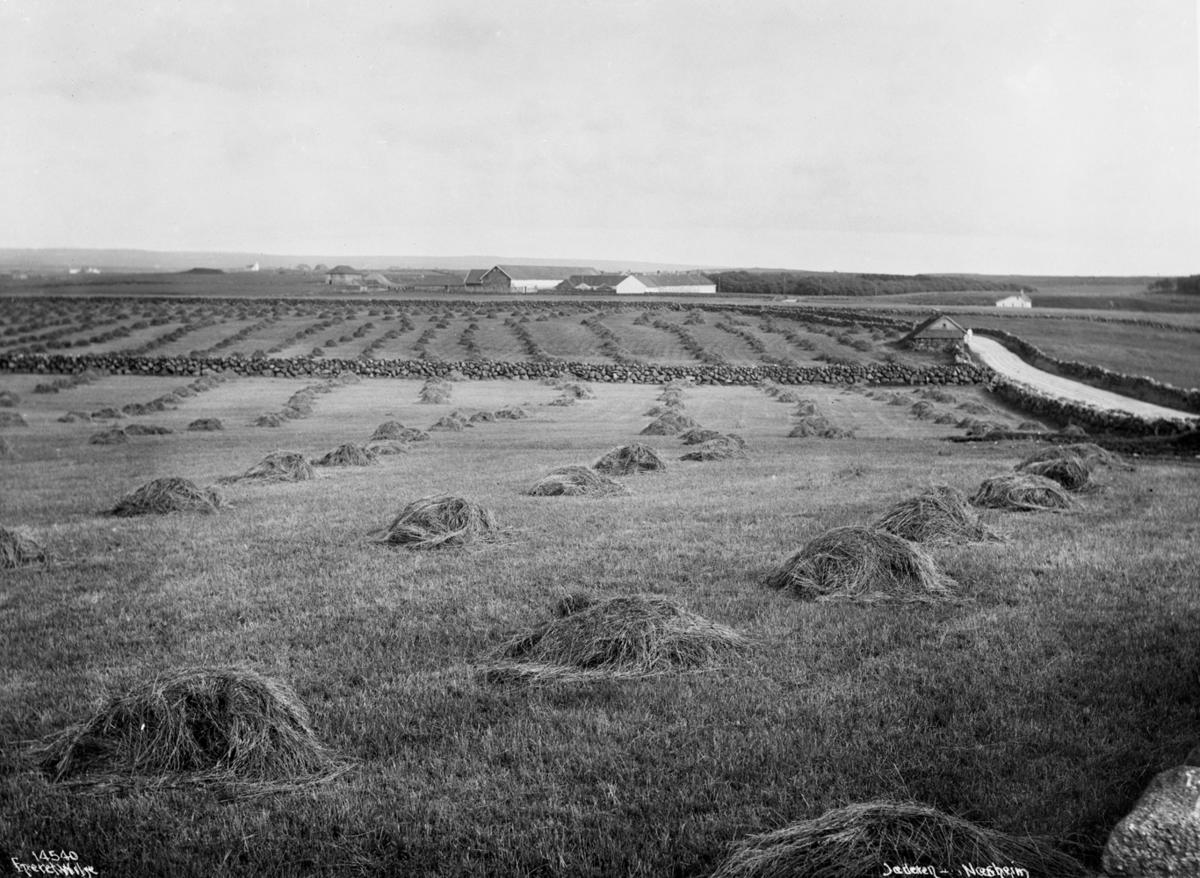
Farmhouse from Lende (Time, 1845)
The Lende farmhouse is typical of its time, being fairly small, sod-roofed and white-painted with one and one-half stories on a low stone foundation. The two side sheds were used for storing the peat burned as fuel.
The siding is the horizontal wooden panel often used in western Norway. Local carpenters found this type practical as it made replacing rotten lower siding boards easier.
The house has a symmetrical ground plan. The mid-section hall has no partition between it and the kitchen and pantry lying farther in. A bed chamber lies behind the main room.
As was the custom, only one oven was used to heat the house. This one was lit and fueled from the kitchen. A stair leads from the hall to the upper floor where both children and servants could sleep if necessary. The interior of the house is set to 1907
Jæren
- 1/1
A. B. Wilse | Norsk Folkemuseum
Jæren is a low-lying, flat coastal region in the southern part of Rogaland County. The landscape is characterized by heather-clad uplands, peat bogs, stony soil cleared for farming, endless kilometers of dry-stone fences, and beaches with grassy sand dunes and natural stone barriers that meet the breakers rolling in from the sea.
Until farming was mechanized, the spade was the local farmer’s most important and nearly only tool. Hand-digging a small field could take several grown men a whole day. The heavy work of digging and the many small plots of land made it difficult to utilize agricultural resources, despite the mild, moist climate and long growing season. Farmers also kept sheep and goats. Important fisheries contributed to trade and contacts with countries around the North Sea, while the opening of the railroad in 1878 between Stavanger and Egersund eased local transportation.
Buildings on the pre-industrial farms were usually gathered together. They were low and seemed to huddle with each other against the weather. Northwesterly gales could be especially hard, and buildings were placed so that the wind passed along their walls. Jæren has never been forested, and timber for houses had to be bought from far away, at a stiff price and not always of the best quality. The moist coastal weather demanded constant maintenance of farm buildings. In order to protect their log walls as much as possible, these were clad with some form of material – stones, sod, straw or siding. Most farmhouses were oriented with a paneled wall toward the southwest – the ocean side – while the back wall often faced on a slope and could be built entirely of stone. The sheds on each of the gable walls, entirely or partly built of stone, also gave protection against the elements. Roofs were covered with sod or with tiles imported from the Netherlands until after 1860s when tile works were established in Jæren.
