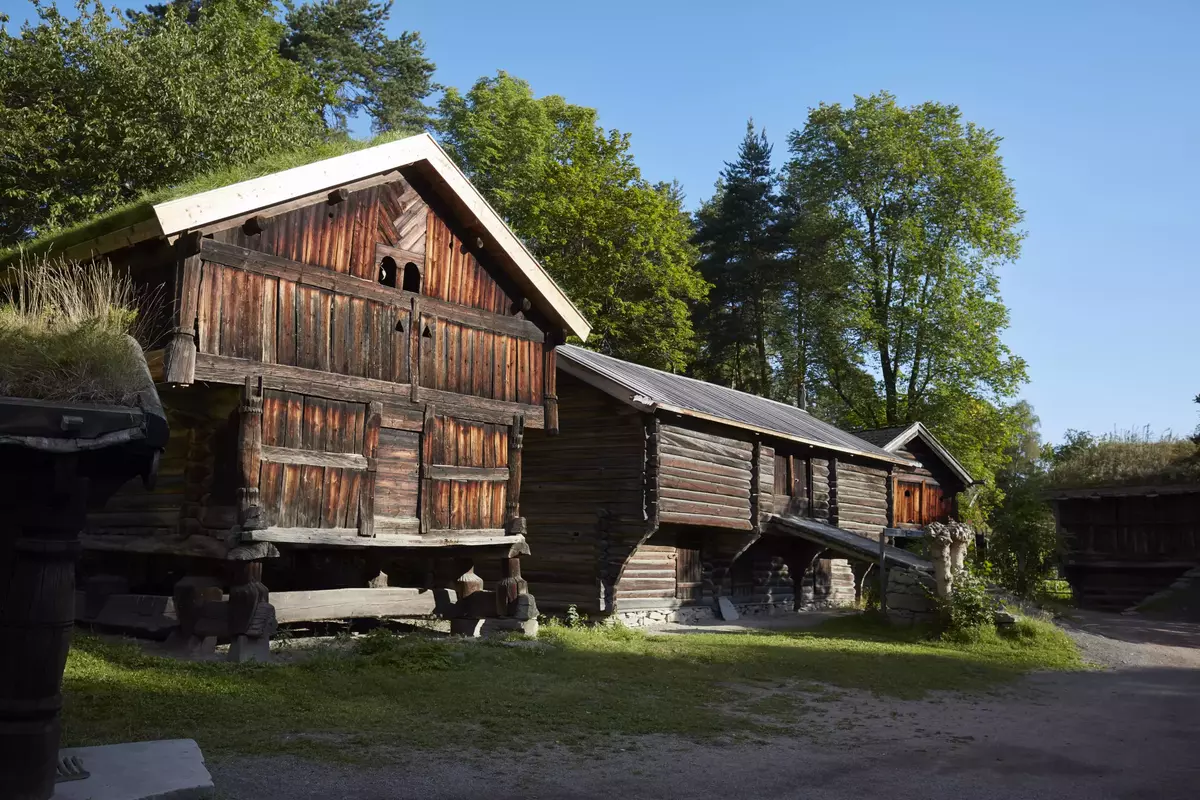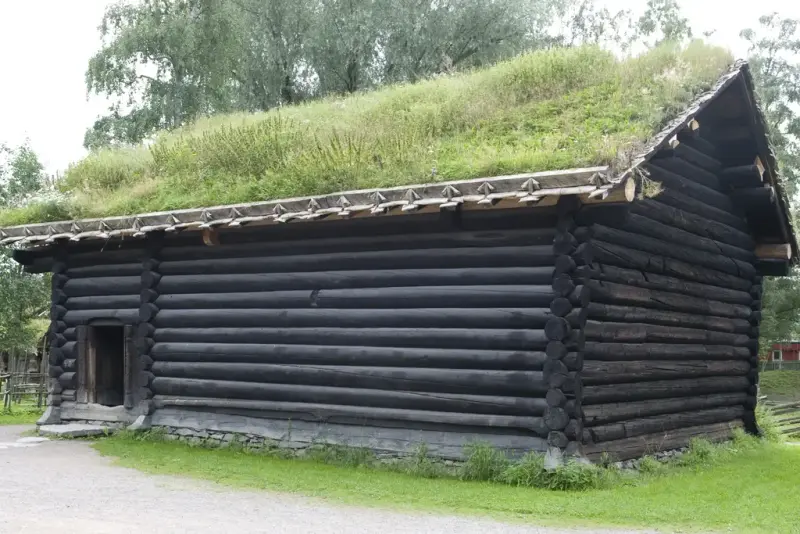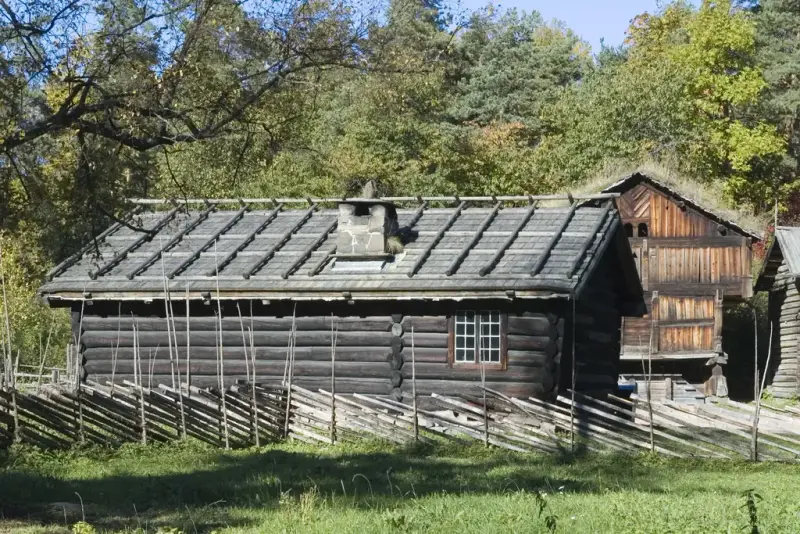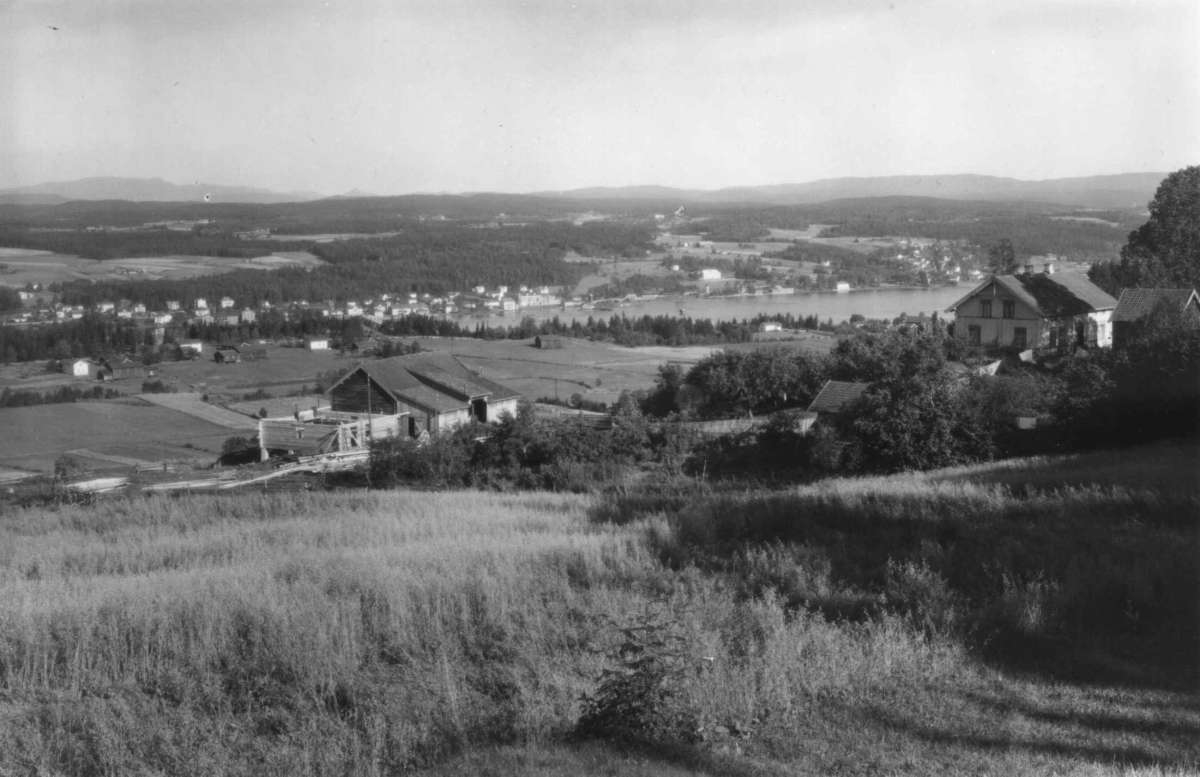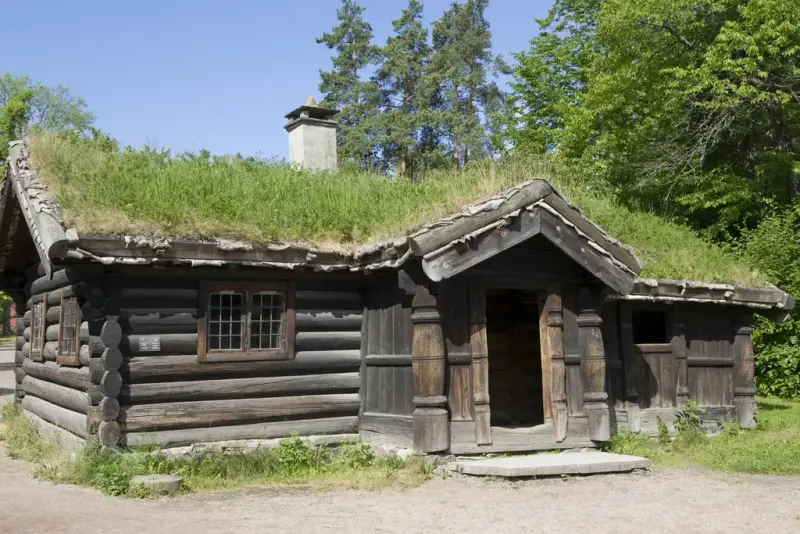 Anne-Lise Reinsfelt | Norsk Folkemuseum
Anne-Lise Reinsfelt | Norsk Folkemuseum Farmhouse from Væråsmogen (Flesberg, ca. 1750-1800)
The house was built by Kjøstel Gulbrandson from Gjellerud in Flesberg, a master builder who built a number of local houses.
The ground plan, one often seen in southeastern Norway in this period, has only two rooms – a main room and a chamber. The mid-placed entry door on the front wall opens directly into the main room, making an outer porch necessary. An additional, narrower gallery runs around the corner and ends in a privy furthest in.
Some of the leaded windows are original. The sliding panel on the window nearest the bed protected against draft. An iron stove and a fireplace provide heat for the main room. A second fireplace in the chamber could be used for cooking by others staying in this room.
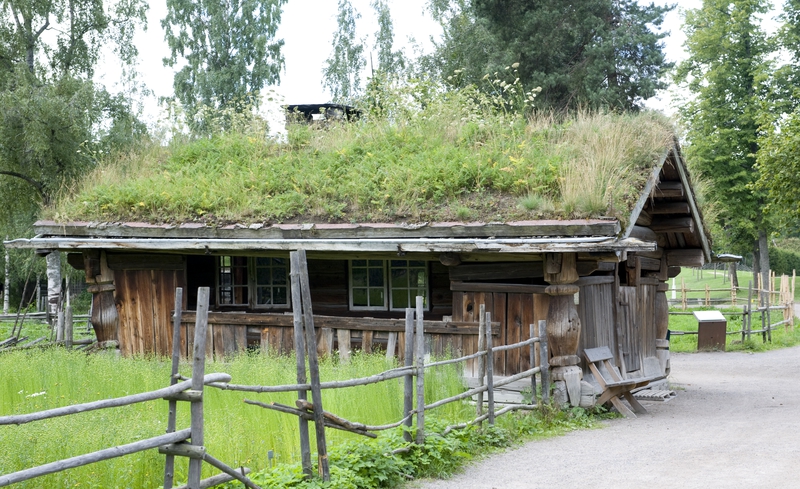 Image from digitaltmuseum.org
Image from digitaltmuseum.org Bakehouse from Bakke (Rollag, ca. 1750-1800)
The bakehouse, or eldhus, was used for baking, butchering and washing clothes. There is an outer gallery along the front and one long side. The single room has a fireplace, windows and a bed. The most important feature is the fireplace where unleavened flatbread was baked on an iron griddle, a takke. The iron door in one side of the fireplace was for the baking oven built outside the log wall. This oven has not been rebuilt at the museum
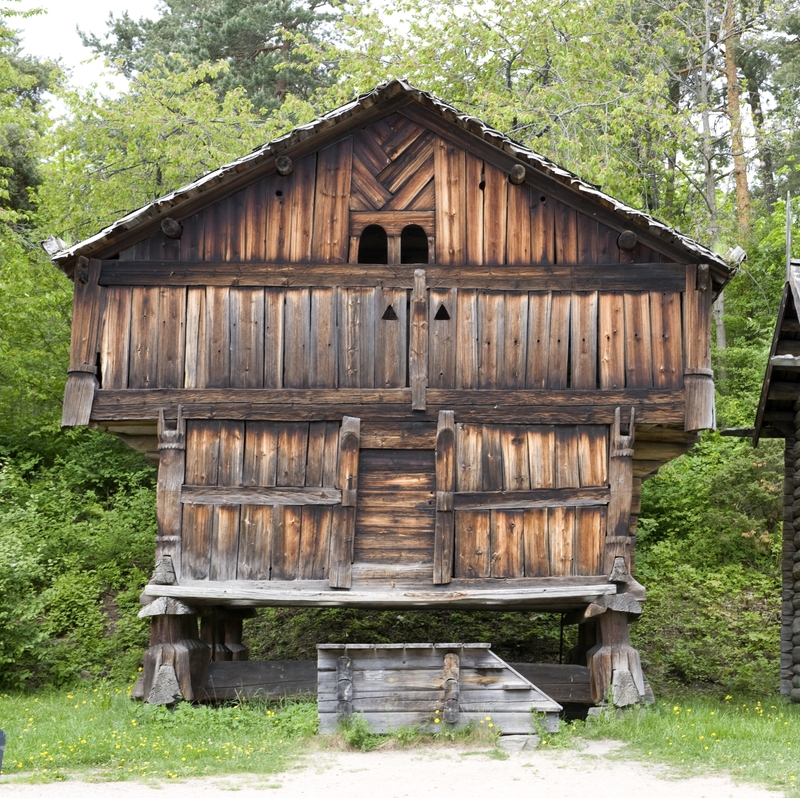 Image from digitaltmuseum.org
Image from digitaltmuseum.org Storehouse from Søre Rauland (Nore and Uvdal, 1209 and 1594)
The ground floor of this storehouse, the bur, is the oldest part and built around 1209.This was where food was stored. The upper story, the loft, was a storage room for clothing and textiles, and had also beds. The log core of the building is encircled by a stave-built gallery. When the bur was first built, it stood directly on large stones or a low foundation. The building was lifted up in the 1700s and placed on wooden pillars, or stabber.
Architectural historians define this building as a loft, since it is two-storied and has a stair outside its log core, and since the ground floor is used to store food. Locally, however, the entire building is called a bur or stabbur, while a one-storied stabbur is called a veslebur, a «little storehouse».
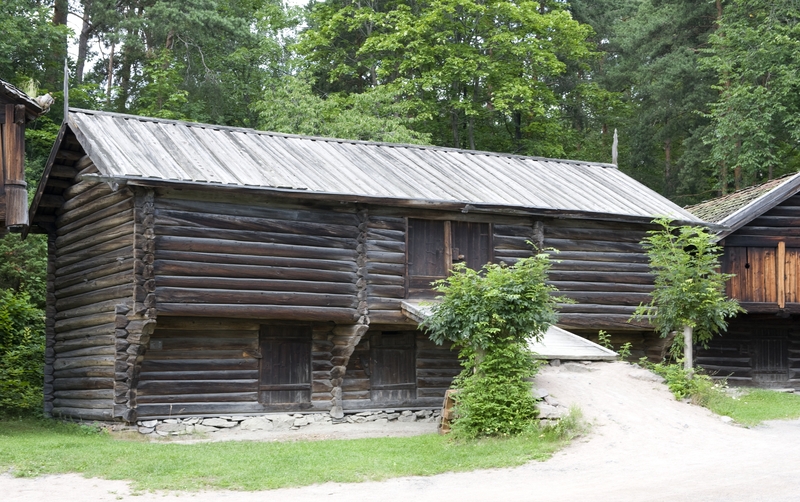 Image from digitaltmuseum.org
Image from digitaltmuseum.org Stable from Grønneflåta (Nore and Uvdal, ca. 1750-1800)
Extended three-room stable buildings were common in the upper districts of Numedal, although smaller one- and two-room stables were also found.
In this stable, horses and sheep have been housed in the side rooms of the ground floor, while the middle room was for heifers and other young animals. This room could also be used to stable guests’ horses. The upper floor, also three-roomed, is a hay loft and is built with an overhang.
The stable resembles a long storehouse or a barn, mostly due to the ramp leading up to the middle room in the hay loft. Hay was transported up here and then thrown into the two side rooms. The roof is covered with boards, a common form of roofing in Numedal.
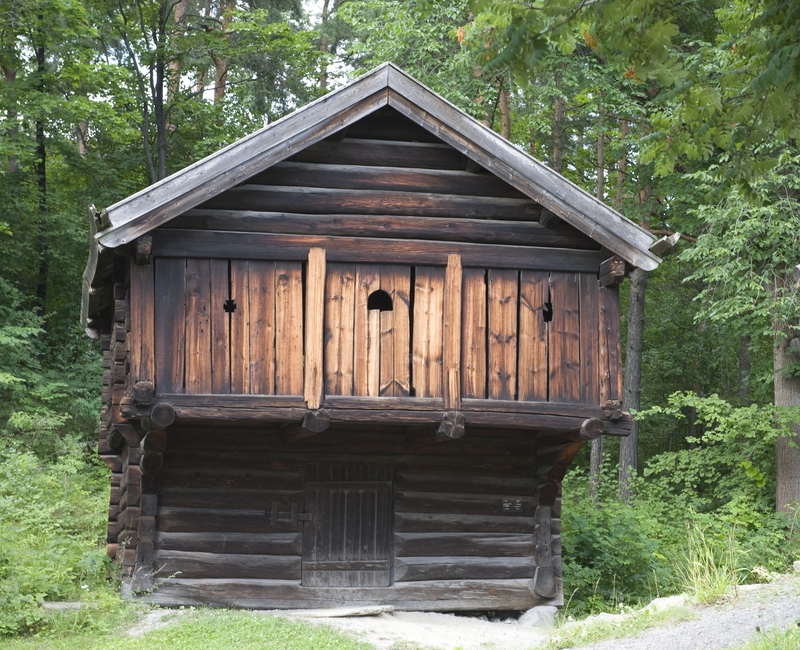 Image from digitaltmuseum.org
Image from digitaltmuseum.org Stable from Nedre Værås (Flesberg, ca. 1800)
This stable, the smallest type common to Numedal, was used only for horses. There are three stalls on the ground floor. A small air hole and the door are the building’s only openings. Manure was therefore shoveled out into the yard where it lay in a large pile until being carted away. The upper floor overhangs the ground floor. A closed gallery with a ladder on one side leading up to the hay loft runs across the front wall.
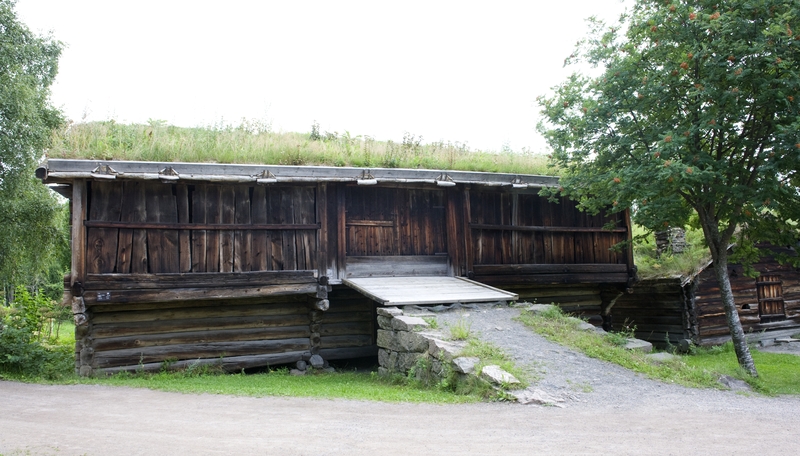 Image from digitaltmuseum.org
Image from digitaltmuseum.org Barn from Nordre Mellom Nørstebø (Nore and Uvdal, 1600s)
This barn has an overhanging gallery along the front of the upper floor, as was often seen on barns in Numedal. Fodder was stored in the space enclosed by the gallery.
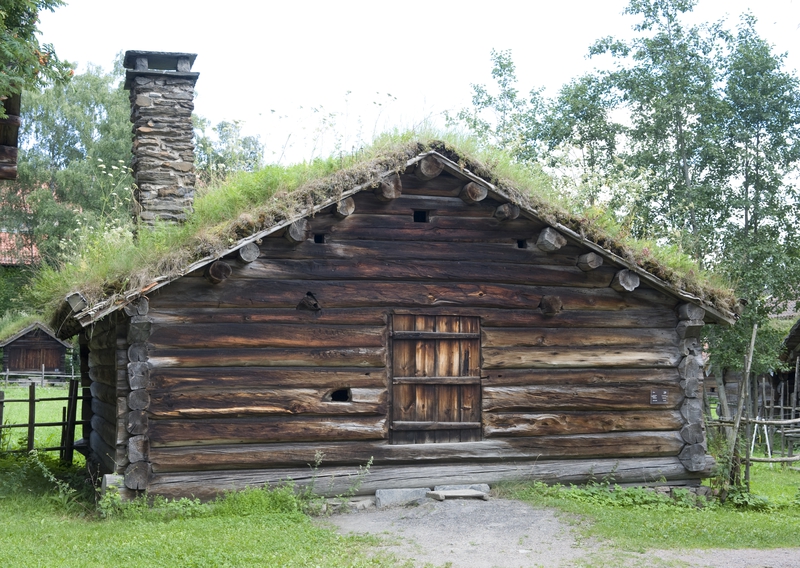 Image from digitaltmuseum.org
Image from digitaltmuseum.org Cow Barn from Ramberg (Hol, ca. 1800-1850)
This single-story cow barn is built of logs and has two rooms. The wash tub built into the fireplace by the entry door was used for cooking sørpe, a kind of crisis feed of moss, dry leaves and bark shavings mixed with water. Cows stood tied to the wall in stalls that are separated by posts fastened to two beams running the length of the barn.
Since the width of the foundation wall under the long walls equals the length of the stalls where the animals stood, a layer of peat was spread to soften this hard surface. The rear foundation wall is high because the barn stood in steep terrain.
Although manure might easily have been stored in open space under the barn floor, it was instead piled outside the wall, as tradition demanded. Manure cellars in this space became more common later.
Numedal - a valley southwest in eastern Norway
Numedal in Buskerud, the most southwesterly of the valleys in eastern Norway, stretches from the Hardangervidda national park in the northwest to Kongsberg in the south. The Numedal river runs through the valley and then through Lågendal south of Kongsberg before flowing into the sea at Larvik. The valley is broad and forested to the south, but more mountainous and steep toward the north.
Numedal was thinly populated until the royal silver works in Kongsberg opened it up to the outside world. Mining activities then led to new industries and population growth. The traders’ and drovers’ trails between eastern and western Norway, the Nordmansslepene, were of great importance to the valley. Droves of up to 300 packhorses could carry goods for sale at the Kongsberg markets, or tallow for candles in the mines. The opening of the rail line to Bergen in 1909 brought the centuries-old traffic on the trails to a close.
The farms could lie on level ground, on the valleyfloor or on steep hillsides. Farmyards could have up to twenty buildings, not an unusual number on farms in eastern Norway in the early 1800s. Terrain and the large number of buildings led to varied farmstead forms. Buildings often lay unevenly spread out over a large area, and at a sizeable distance from each other.
