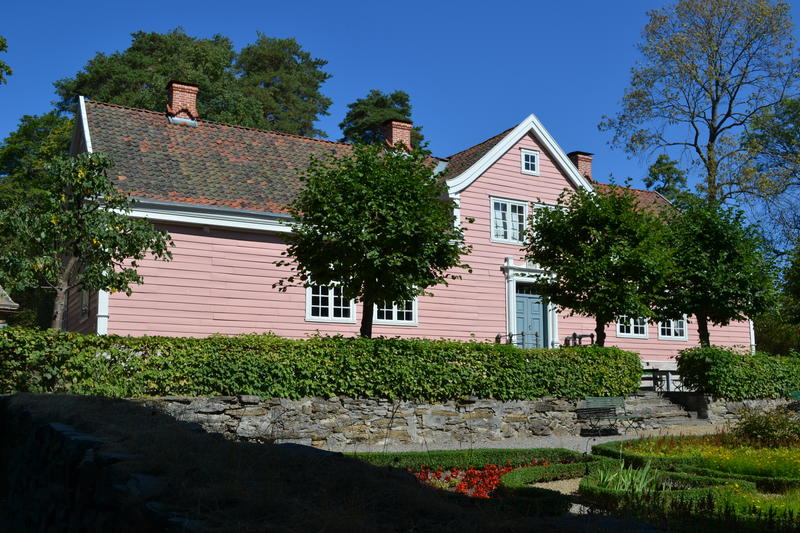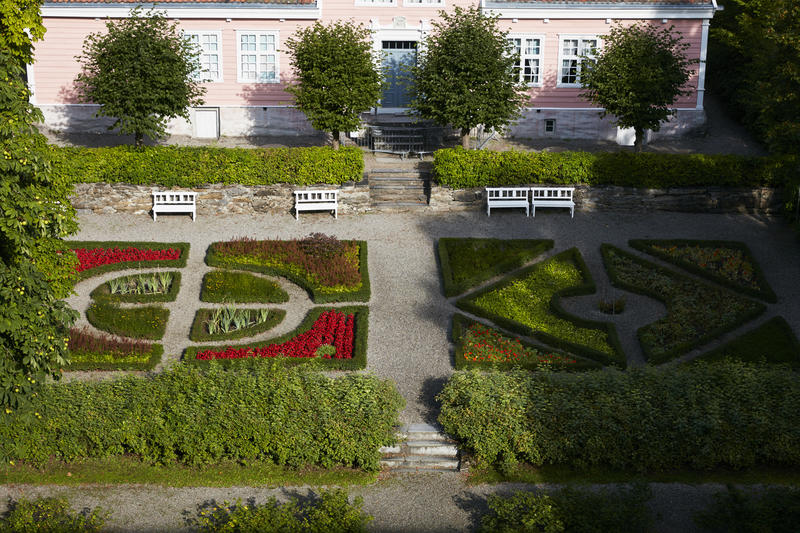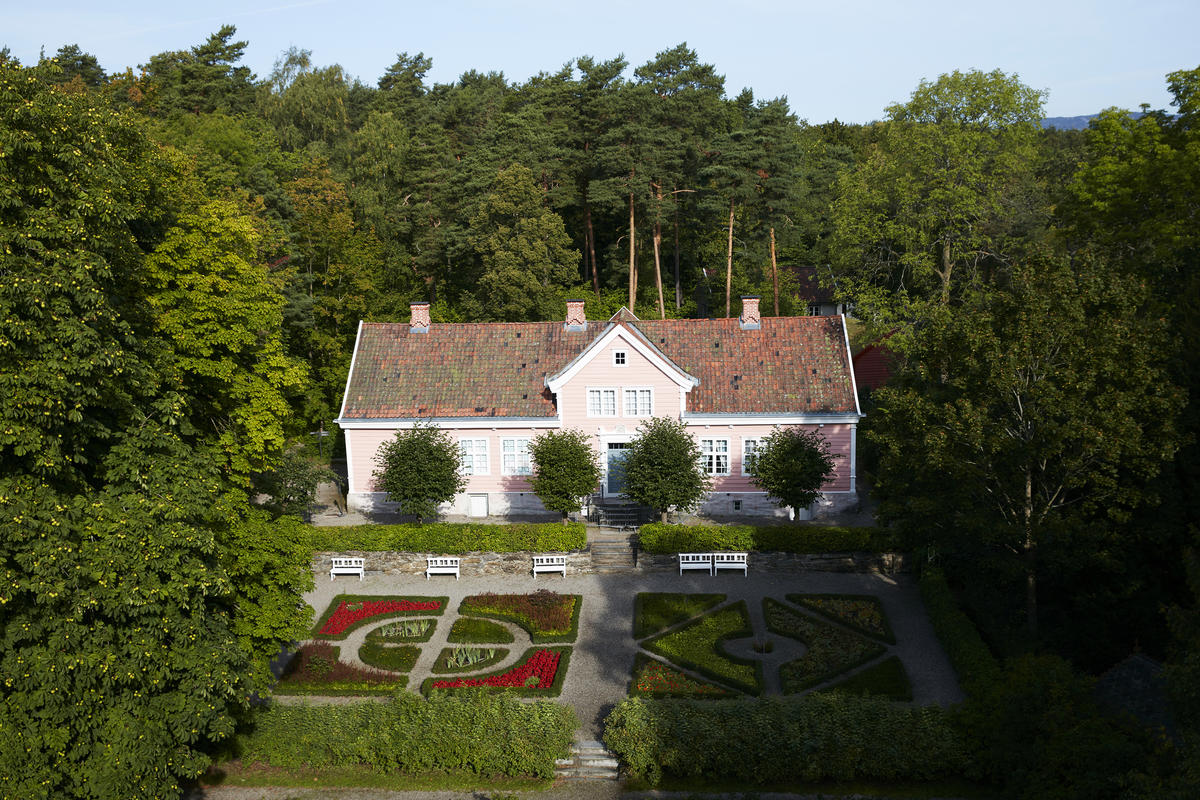- 1/1
Haakon Harriss
Clergymen became royal officials after the Reformation, part of the class of public officials that made up a network spanning both kingdoms of Norway and Denmark. They were linked by family relationships and a common cultural background.
The clergy were the officials having the closest contact with common people, and from the par¬sonages European ideas spread widely. Parsonages were important distributors of cultural impulses. Gardening, in both a useful and decorative sense, was undoubtedly one of their most important contributions all over the country.
 Foto: Anne Husbyn
Foto: Anne Husbyn Parsonage from Leikanger (Sogn, 1752)
The house was built for parson Gjert Geelmuyden. Its appearance is little changed since 1752 except that the windows and main door have been renewed. The roofs have probably kept their original swaying shape. The parlor, or «gentlemen’s room», once occupied the entire east section of the house; the room was obligatory on parsonages for use by bishops and other prominent travelers.
The room itself was once slightly narrower, but was enlarged by the inclusion of a gallery. The greatest change occurred in the 1820s when the old parlor was divided into four rooms. The style of these rooms is classicistic in contrast to the rococo forms of the rooms toward the west. The kitchen bears witness to the culinary culture upheld by the parsonages.
 Haakon Michael Harris | Norsk Folkemuseum
Haakon Michael Harris | Norsk Folkemuseum Parsonage gardens
The two small gardens in French and English style have been created to illustrate the two main types of post-Reformation gardens in Europe.
The French garden is a modest example of a European renaissance garden as it might be seen in Norway. Renaissance gardens were based on the principle of an organic continuation and extension of the lines and surfaces of the house. Most of the great renaissance and baroque architects also designed gardens. The style was characterized by a geometrical and orderly plan, straight clipped hedges, and linear avenues and flower beds. The house and garden were linked as an orderly, rule-governed installation with flowers nearest the house, then orchards and herb gardens.
The square is the common basic partition form. It fell gradually, layer by layer, away from the house that formed the end point of the perspective along the main walkways. These modest, straight-lined forms continued as a fixed and century-long garden tradition in Norway long after the style had withered in other countries.
The garden in front of Leikanger parsonage is created in an Italianate French style with flower beds inspired by the garden at Torvestad parsonage as shown in a water-color from 1816 by J.F.L. Dreier. The garden is thought to have been created by Caspar Dreier in 1774.
The English garden has been set up to illustrate the main principles in the English style of gardening – a style that broke radically with previous rules of the gardening art. This new style was based on the idea that the garden should present an idealized, beautified picture of untouched nature, and appear as an imitation of the very landscape. The style was rooted in contemporary cultural thought. The landscape garden came to symbolize freedom, modesty and the pleasures of rural life. A place to dream and dally, with paths winding freely and randomly between grassy lawns where trees and bushes were spread in picturesque disarray – in keeping with the belief that nature abhors a straight line. One might catch a glimpse of a sculpture, a grotto or a pavillion among the trees
