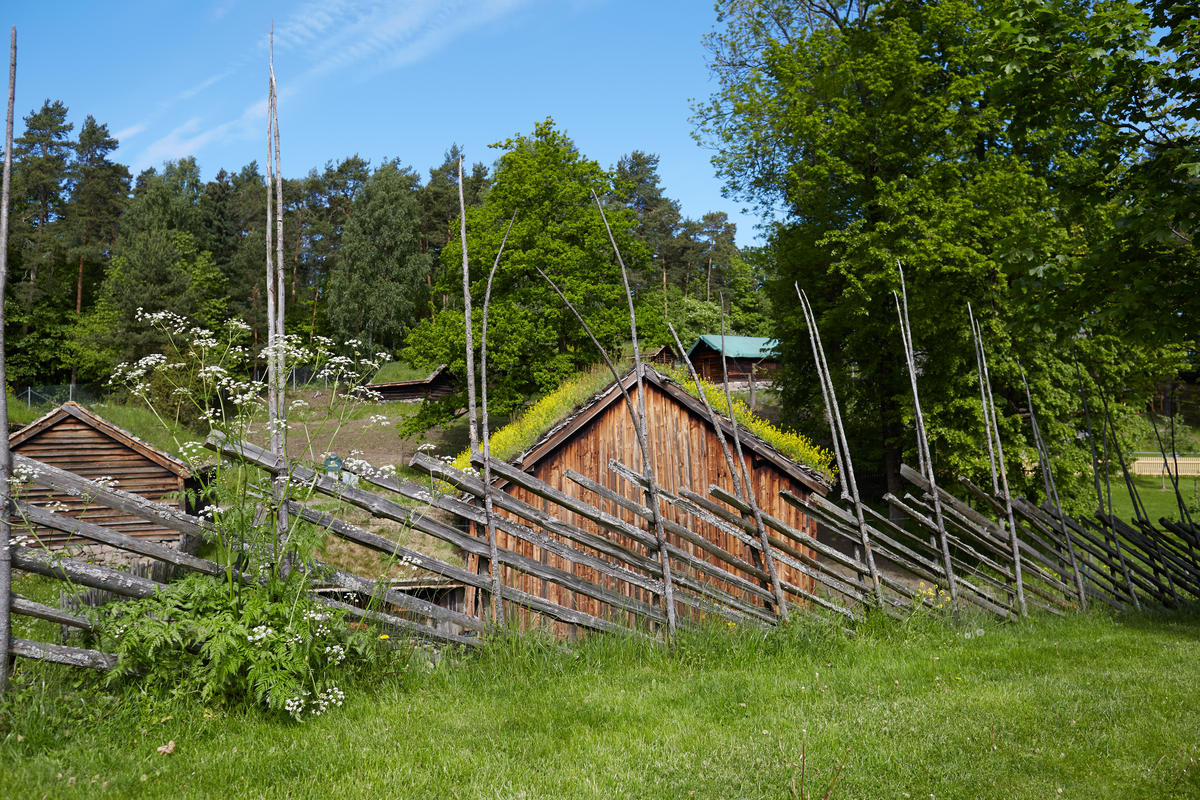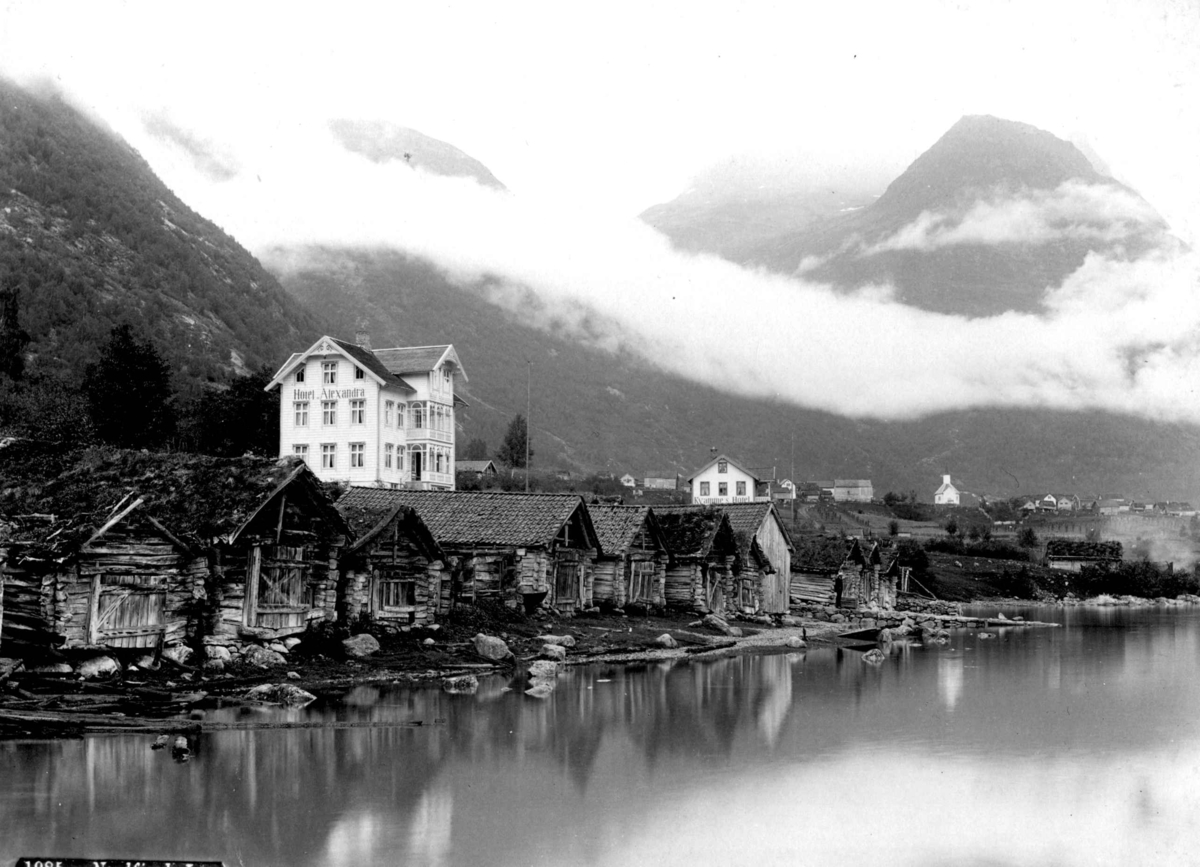- 1/1
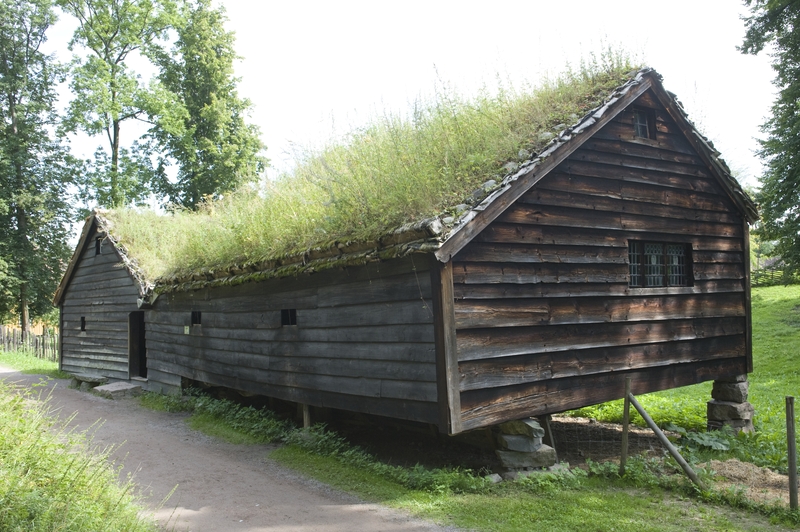 Image from digitaltmuseum.org
Image from digitaltmuseum.org Farmhouse and Guesthouse from Ytre Sæle (Gaular, Sunnfjord, 1650-1700)
The farmhouse, the storehouse and the guesthouse, are built in a row with a gallery along the long side.
The three-room farmhouse is the newest building. Furnishings in the main room are the usual bed, fixed benches, table with bench in front, corner cupboard and shelves. A smoke oven stands in the corner by the chamber. The carvings on the frame around the smoke vent are especially fine. A stair in the chamber leads to a loft.
An open storage room is built between the house and the storehouse where food was stored.
The guesthouse is built in line with the storehouse. In addition to housing guests, this was where church clothing, bedclothes and valuables were stored in chests, in boxes and on shelves. The interior has renaissance décor with the fixed bed as an outstanding example of this style in carpentry.
Guesthouses were always especially elegant. It was often the first building on the farm to have windows. The year 1684 cut into two panes of the leaded windows shows when these windows were installed here.
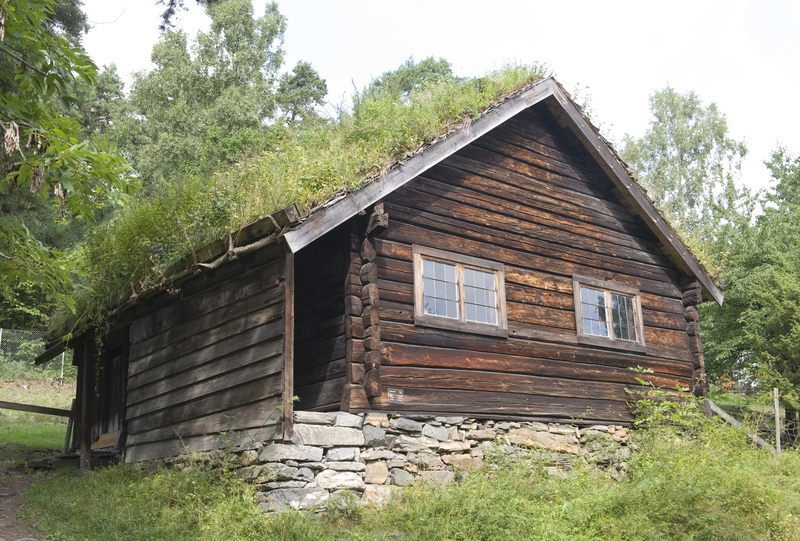 Image from digitaltmuseum.org
Image from digitaltmuseum.org Farmhouse from Årheim (Stryn, Nordfjord, ca.1800)
The three rooms of this farmhouse are a main room, a hall and a chamber. The building’s core is of logs with stave-built outer walls on the hall.
Since the stone smoke oven in the corner by the chamber has no chimney, smoke must escape through the vent in the roof.
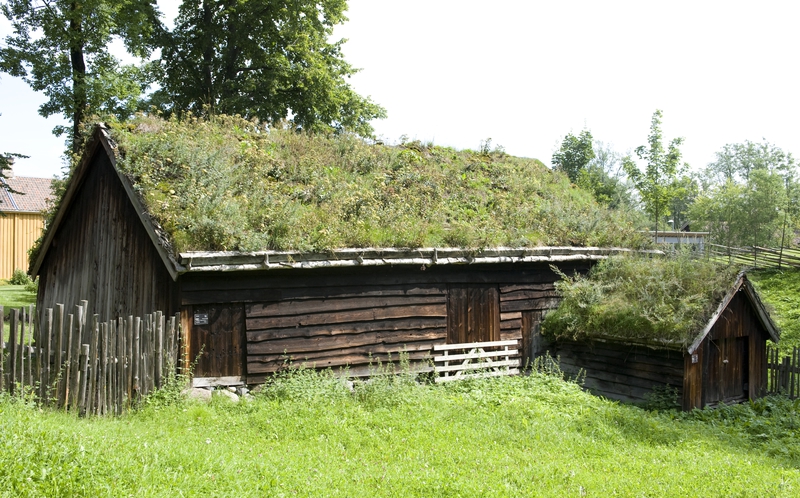 Image from digitaltmuseum.org
Image from digitaltmuseum.org Barn and stable from Sandnes (Jølster, Sunnfjord, 1700s)
The hay barn is stave-built with wooden panels set in a framework, an age-old method of building in western Norway.
The middle room was used for threshing grain, and the rooms on either side for storing grain and hay. A log stable is built onto the barn as was usual in Jølster.
Sunnfjord and Nordfjord
Sunnfjord and Nordfjord together with Sogn make up Sogn and Fjordane – a part of Norway with fjords, valleys and mountains, waterways and waterfalls. The climate is extremely varied, while the landscape ranges from arable to barren, and from mild fertility to storm and landslide.
Farming, animal husbandry, forestry, hunting and fishing were the most important sources of livelihood. The closer one lived to the coast, the more important fishing became in relation to other livelihoods. The older farms most often lay on natural terraces near the fjords and in the valleys. Hilly terrain led to farm buildings being gathered in clusters so that the best land could be used for crops. Oats were grown in the outermost districts and barley farther inland and higher up. Fruit and berries were often grown in sheltered, sunny places.
The sea was the traffic artery between fjord and coastal areas, and back and forth to the town of Bergen. There was also traffic on foot or on horseback along the valleys and up across the mountain plateaus. Improvements came in the late 1700s with the building of main roads. From about 1840 steamboat traffic started up.
Building traditions in Sogn and Fjordane, like the rest of the country, were for the most part based on wood. On the mostly treeless and windswept coast, however, houses and outbuildings could be built partly or wholly of stone. Farmhouses stood alongside each other as did the outbuildings, but their placement was determined by the terrain.
