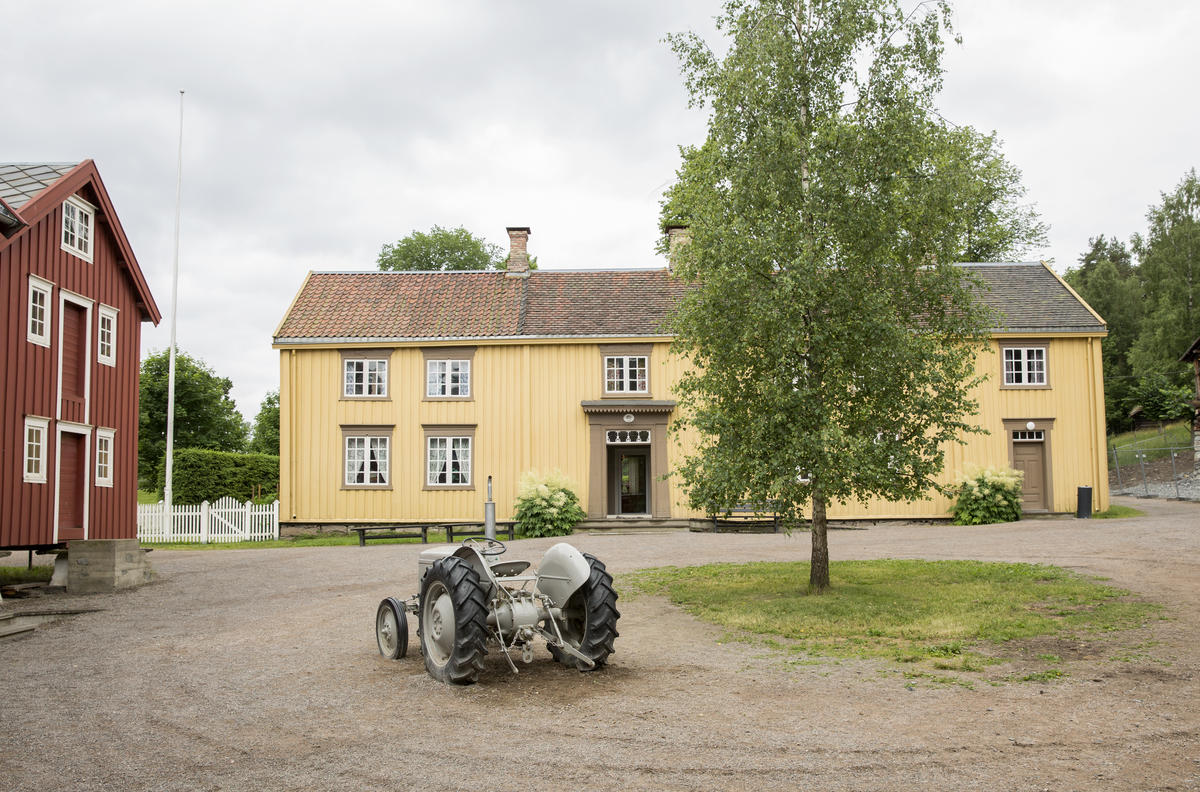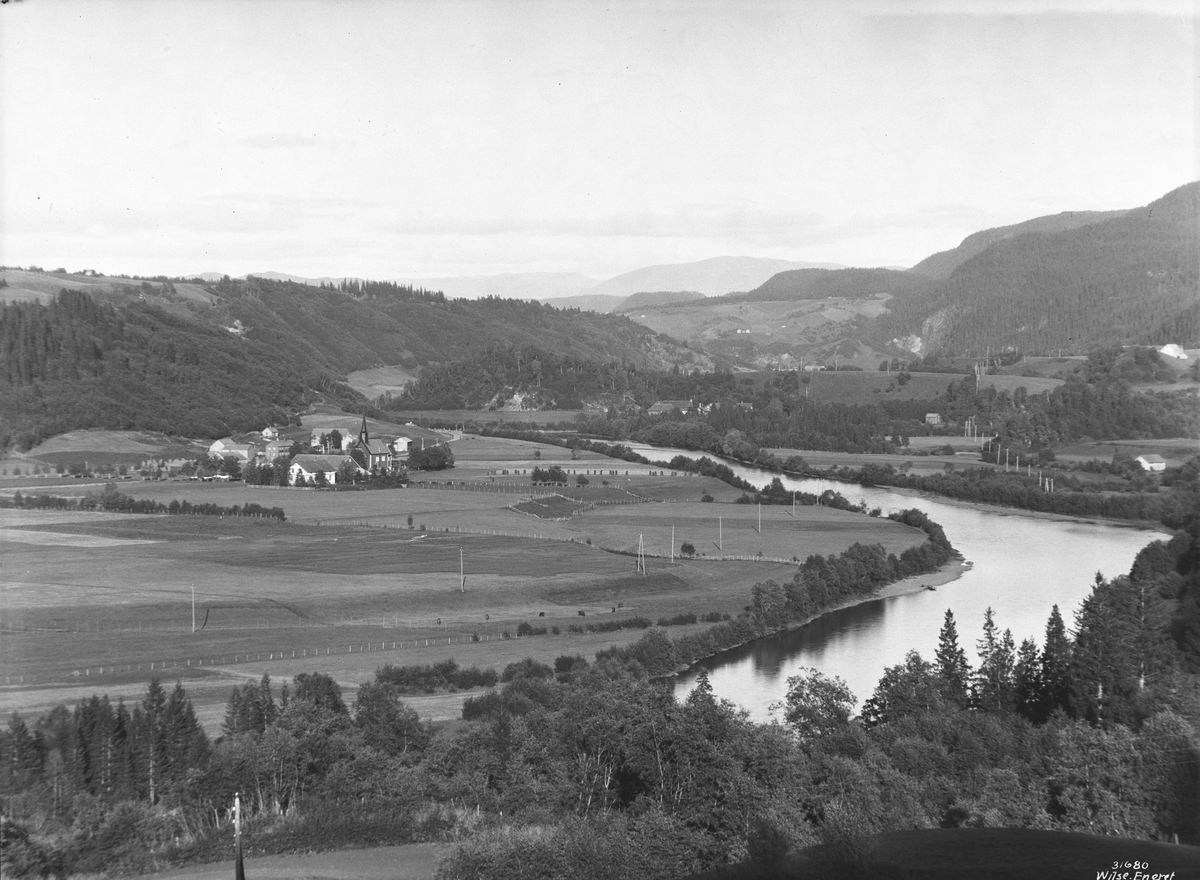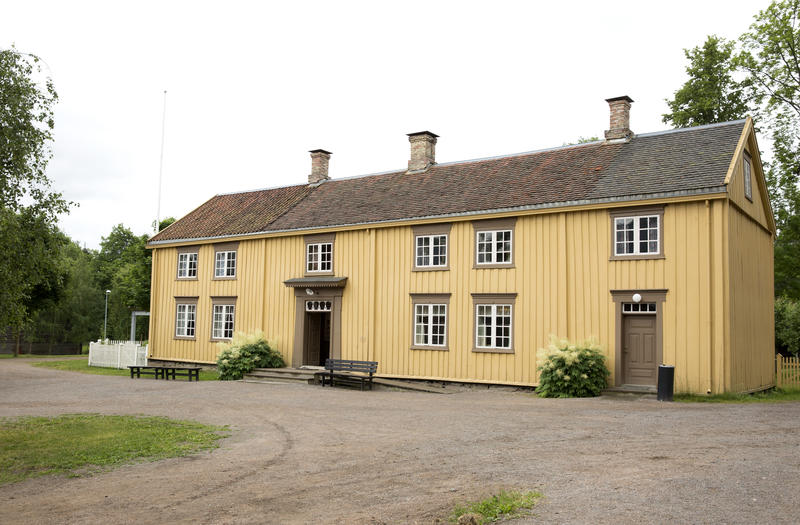 Stian Nybru | Norsk Folkemuseum
Stian Nybru | Norsk Folkemuseum Farmhouse from Stiklestad (Vestre in Verdal, ca. 1800)
This building is one of the long, narrow farmhouses of Trøndelag called lån. This one formed part of a square farmyard along with a storehouse, hay barn, wagon shed, stable, cow barn, smithy, kiln and servants’ quarters. It was extended in the 1860s to make room for a kitchen, wash room, hall and kitchen entrance. This addition was not included when the house was moved to the museum.
The property was farmer-owned when the house was built, but during most of the 1800s, it was owned by military officers and their families. When the State bought the farm in 1894, the house became a parsonage, and remained so until being moved to the museum. It was then returned to the style of the 1800s and furnished as it would have been at that time. In 2010, the house was refurbished in the style of the 1950s to show how a family with children would have lived at that time.
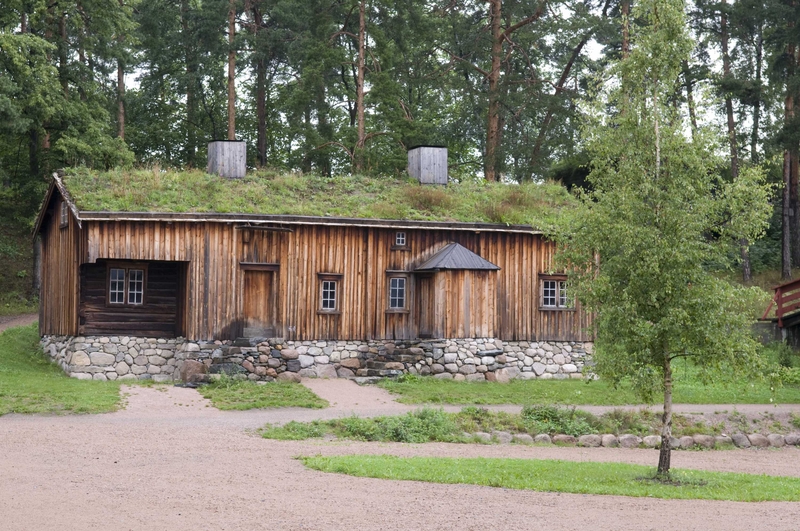 Image from digitaltmuseum.org
Image from digitaltmuseum.org Farmhouse from Hovde (Ørlandet, 1700 and 1850)
This farmhouse was built in two periods. The oldest part to the right holds a main room and kitchen, with a parlor and masstu (for baking, washing and brewing) in the later addition. Two rooms have bileggerovn, stoves that are lit and fueled from an adjoining room. They were especially common in regions where peat was used for fuel.
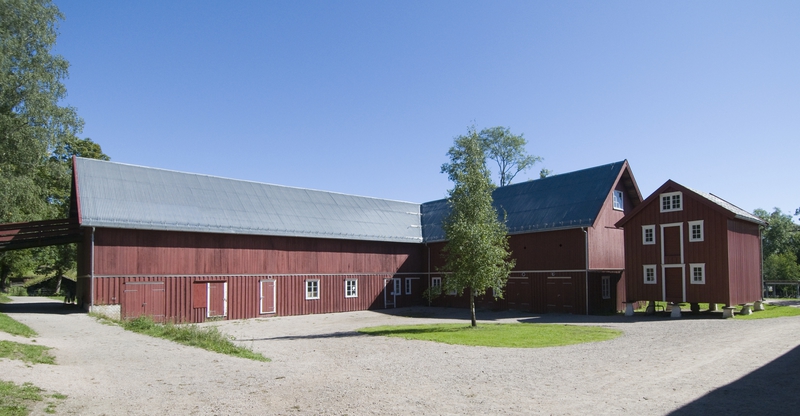 Image from digitaltmuseum.org
Image from digitaltmuseum.org Farm building from Elnan Vestre (Steinkjer, 1899- ca. 1960)
The building was originally a combined outbuilding with all farm functions under one roof, as was the ideal around 1900. The oldest part was built in 1899, but went through several phases of enlargement and modernization until the 1960s. By then its size and form meant it no longer was a typical of the local outbuildings.
When it was re-erected at the museum, therefore, its building elements were used freely in a different context so that a more common type of barn from Trøndelag might be exhibited. This large L-shaped outbuilding now forms two sides of a square farmyard and appears outwardly like a barn from the 1950s.
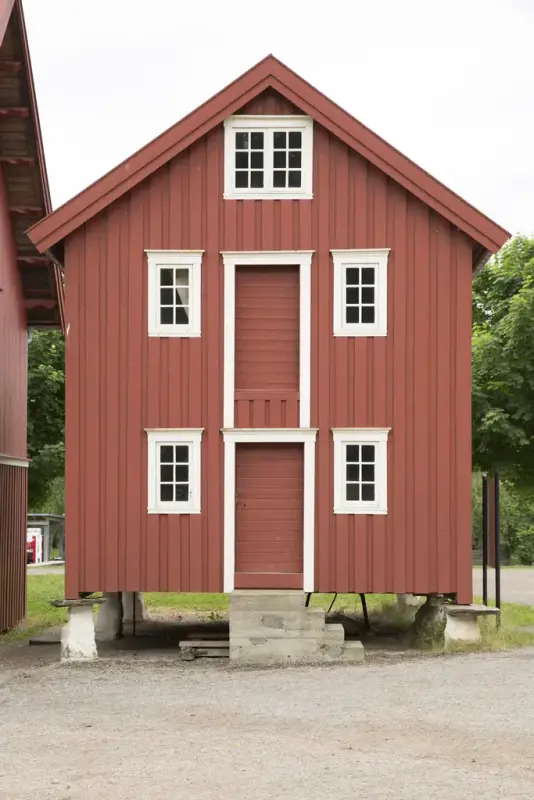 Stian Nybru | Norsk Folkemuseum
Stian Nybru | Norsk Folkemuseum Storehouse from Koa (Inderøy, ca. 1900)
The storehouse, or bur, is where the farm’s food supplies are stored. This one has two stories and interior stairs. It is built of logs clad in siding, and is roofed with wooden shingles. Many farms in Trøndelag have two bur standing side-by-side.
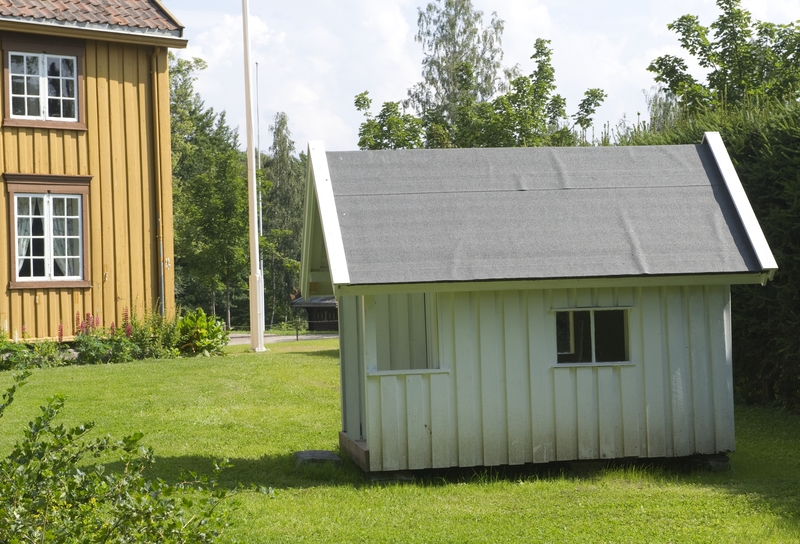 Image from digitaltmuseum.org
Image from digitaltmuseum.org Playhouse from Bygdøyveien 58 (Bygdøy in Oslo, 1950)
This one-room playhouse was built for a little girl in 1950. Playhouses built in the 1950s were usually simple little buildings with no local detailing. Some girls were lucky enough to have a little house like this. Girls, not boys, got playhouses, although boys could also play there. The playhouse was a place where children played with dolls and pretended they were grown-ups, copying their immediate environment.
In Trøndelag a playhouse is called a leikarstu or a dokkstuggu, a dollhouse.
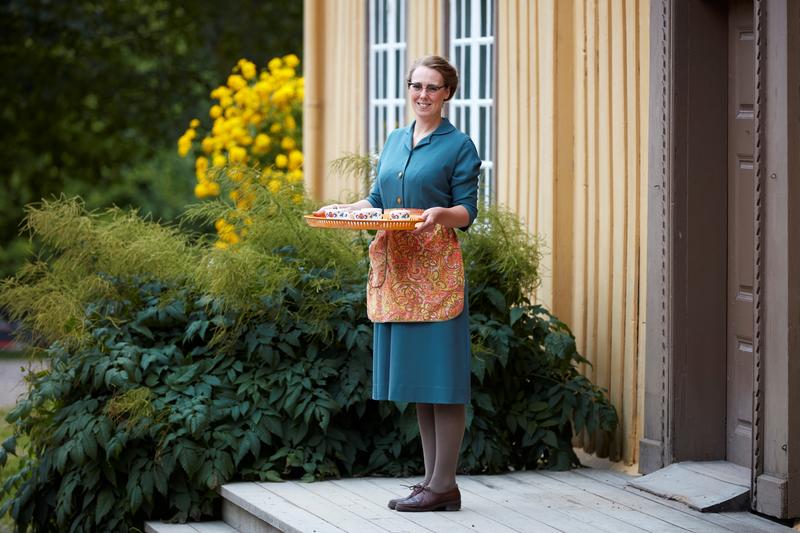 Haakon Harris, Norsk Folkemuseum
Haakon Harris, Norsk Folkemuseum Trøndelag 1959
The «Haug family» had taken over the farm ten years earlier and moved into the main farmhouse which they have adapted as well as possible to modern demands. The husband manages the farm almost on his own, with some help from his 17-year-old eldest son and modern machinery. The wife and younger children also take part in some farm work, but to a lesser degree than earlier generations had done.
The Haug family is imaginary, but still representative of the farming population in Norway and in Trøndelag in the 1950s. The furnishing of the farmhouse is an interpretation, not a copy of one and the same real home. Use of numerous sources has still made it possible to give a realistic picture of how a farm family in North Trøndelag could have lived in the year 1959.
Trøndelag
Trøndelag resemble a Norway in miniature with mountains and uplands, vast forests and valleys, broad sweeping fields along rivers and fjords, and a long coastline dotted with islands. Trade and transport between north and south, and between Norway and Sweden and even farther east, created meeting places, towns and markets. From a national point of view, Trøndelag was long the political center of the country.
Fishing and farming provide a good livelihood for the inhabitants. The oldest farms have their fields on well-drained southern and western slopes. Land reclamation and drainage systems gave the farms extra acreage in the 1900s when new farm machinery created a need for connected fields. These machines and new farming methods transformed the cultural landscape. Good hunting is available everywhere – wild reindeer in the mountains, moose and roe deer in the forests, and red deer along the coast and on the islands. Vast forests and mineral-rich mountains have been the basis for forestry and mining operations.
There are noticeable climatic differences between coast and inland, and between mountain and lowland districts. The farmer with fields along the Trondheim Fjord can plant potatoes in April when the highland farmer near the Swedish border is still battling snow.
The rural building tradition in Trøndelag has been fairly uniform in the past few centuries. After the numerous small houses were replaced in the 1700s by fewer and larger buildings, these were placed to form a square farmyard.
The farmhouse gradually became a two-storied building in the late 1700s and was extended lengthwise by building additions, resulting in the region’s long and characteristic trønderlån. One feature of this house is that most of the rooms cross its entire width, with windows to both sides providing excellent light. The orderly rows of windows and the well-defined entrance, especially the main entrance, are also typical.
