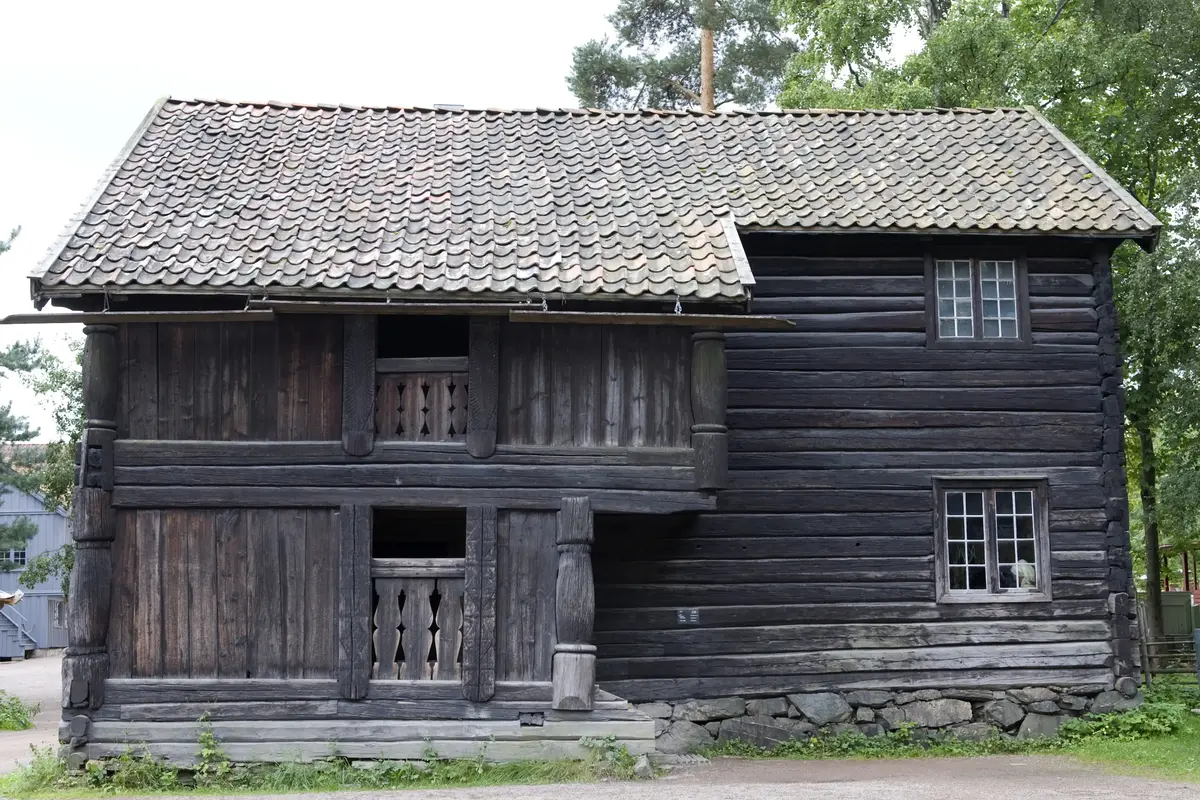- 1/1
Farm House from Yle Anne-Lise Reinsfelt | Norsk Folkemuseum
The gallery with stair is typical of this kind of building in Telemark. The gallery opens onto the entrance room and from there into the main room. There is a privy in the gallery’s far end, a fairly uncommon feature until the late 1800s.
The furnishings are finely carved in renaissance style. A canopied bed just inside the door is built together with a cupboard hiding the cellar door. The words on the cupboard, «Soli deo Gloria» translate as «God’s alone is the glory», and on the bed, «The blessing of the Lord enriches the house without pains». The names on the corner cupboard are «Torevild Torgivsøn – Tore Anonsdatter 1673». A little cupboard hung between the doors held combs, brushes and other small items.
The uppstugu on the upper floor was a stylish sleeping and guest room that replaced the loft. A storage room lay next door. The furnishings in the uppstugu, placed in nearly the same way as in the main room below, are dated to the early 1800s and made by the master carver Tarald Olsen Haugen. They have his typical combination of renaissance ornamentation, baroque paneling and classicistic molding with corner rosettes.
