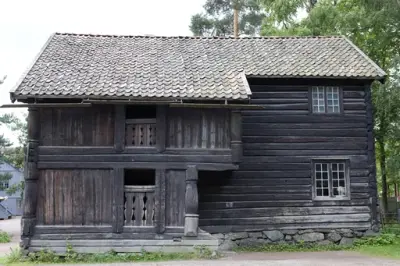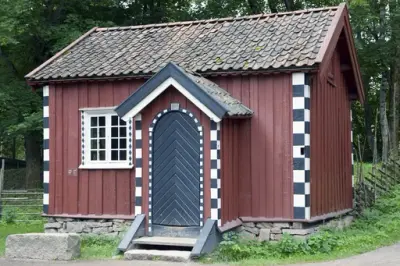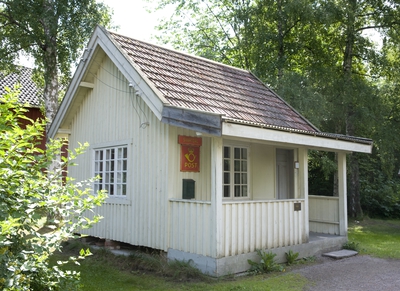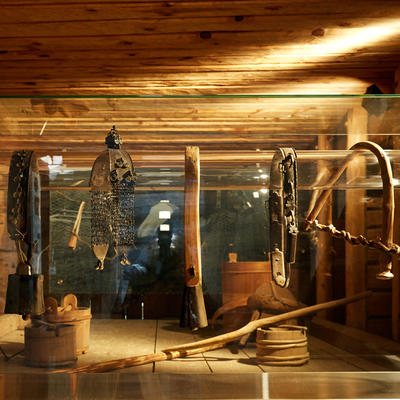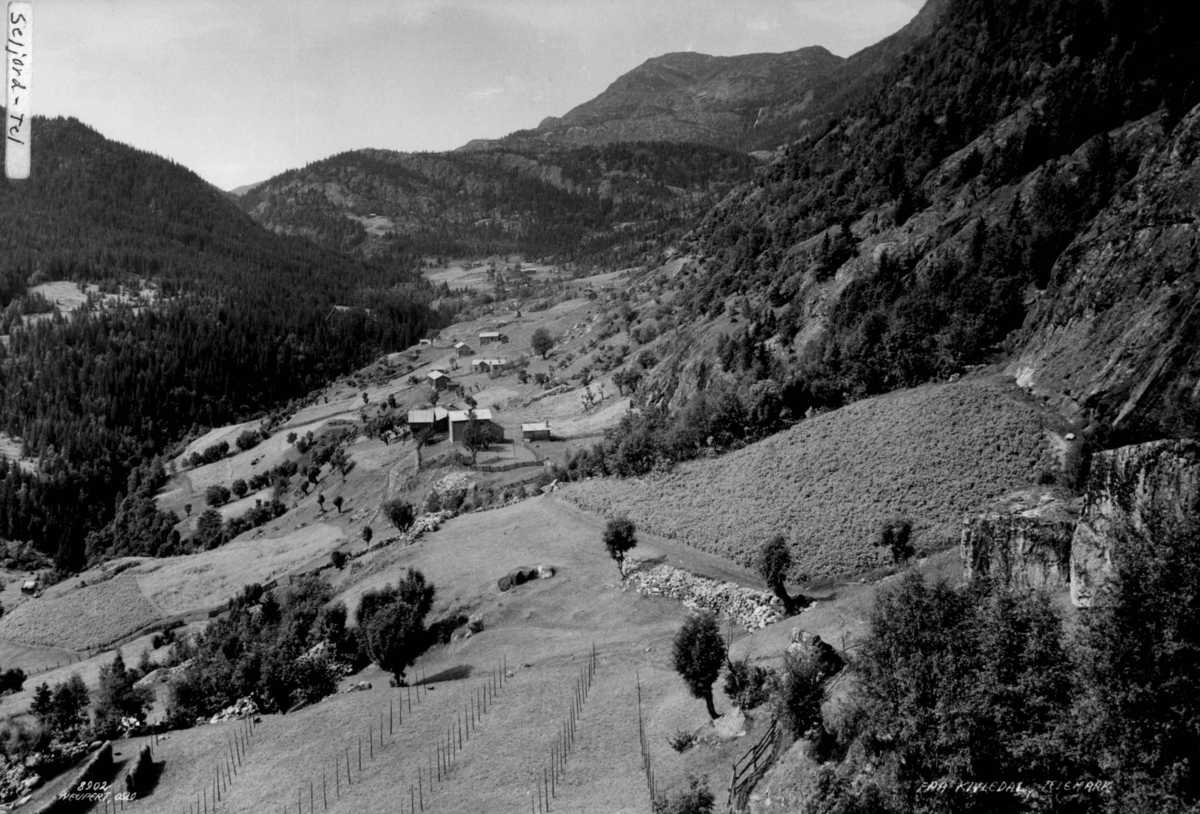Houses from Aust-Telemark
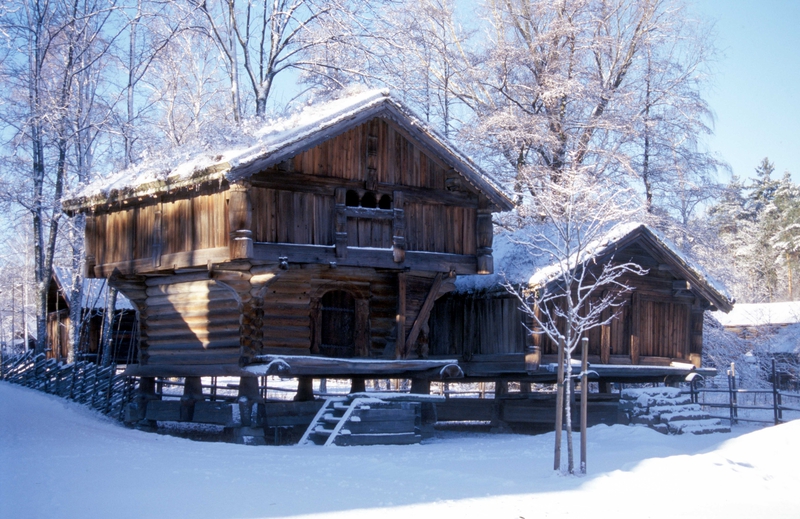 Image from digitaltmuseum.org
Image from digitaltmuseum.org Storehouse from Søndre Tveito (Tinn, ca. 1300)
This monumental and well-preserved medieval storehouse has been dated on the basis of its log notches, the Romanesque motifs on the door portals and a runic inscription. The portals, inspired by medieval church architecture also show rare traces of the original paint: ochre on the lions’ heads and rust red on the masque.
The lower floor has been a storehouse for food. The upper floor is enclosed by a gallery with a three-parted opening facing the door. Tarred crosses were painted on the door as protection for the valuable clothing and textiles stored inside. A medieval bed is still in place. The storehouse was probably placed on posts in the 1700s.
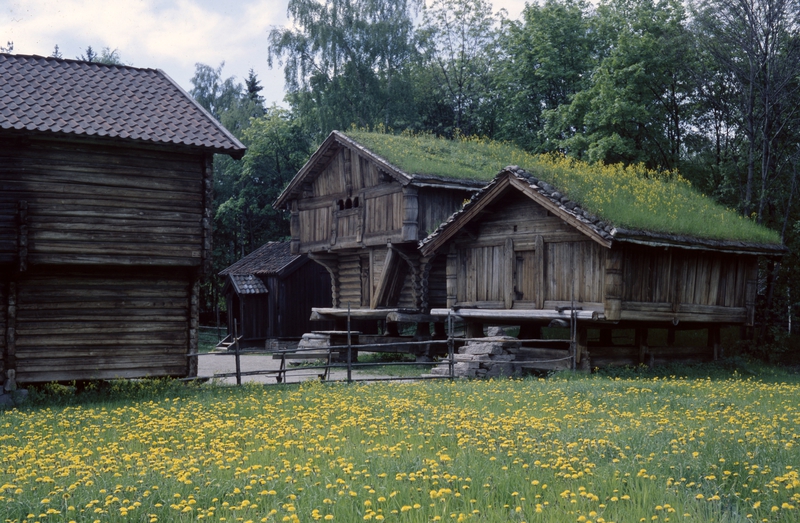 Image from digitaltmuseum.org
Image from digitaltmuseum.org Storehouse from Nedre Nisi (Notodden, 1797)
This storehouse, a bur, stands on posts. It has a wide gallery on the front and narrower galleries on each side.
The door posts are carved with flat, vine-like ornamentation, the initials «HTS» and the year 1797. The carving over the door translates as «This house have I KHS ki», with ki standing for kiøbt, or bought.
Who KHS was is unknown, but HTS stands for Helge Torjussen who farmed Nisi in1801. He and his wife Aste Jonsdatter then had three children and also two servants, a man and a woman, to help on the farm. Sigrid Jakobsdatter, his mother, also lived with them. The storehouse held huge wooden vats for storing flour and salt meats.
These two types of storehouses, bur and loft, often stand side by side in Telemark.
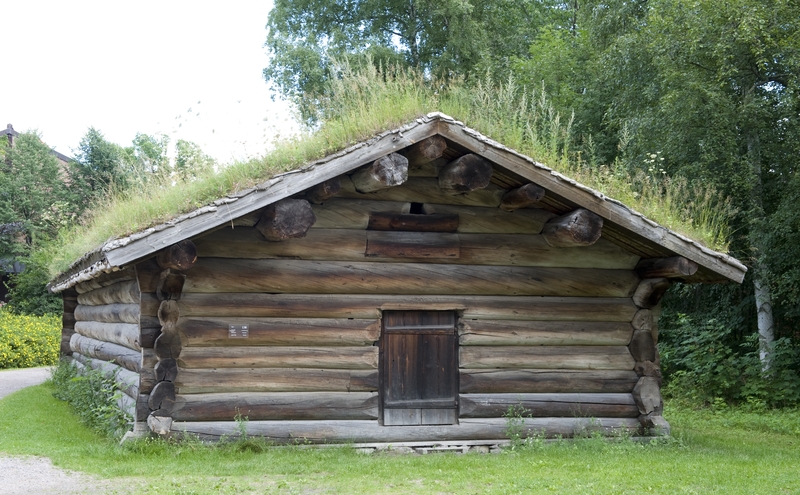 Image from digitaltmuseum.org
Image from digitaltmuseum.org Cow barn from Jørisdal (Tinn, 1600-1700)
The long walls of this cow barn are unusual in being built of un-joined, 15-meter-long logs. Since the barn was built before manure cellars became common, all manure was shoveled out and piled away from the yard. Cows stood in stalls nearest the door and were tied to the wall by the collars around their necks. Smaller stalls farther in were for calves, sheep and goats. A fireplace later built in one corner of the barn was used for warming water and fodder.
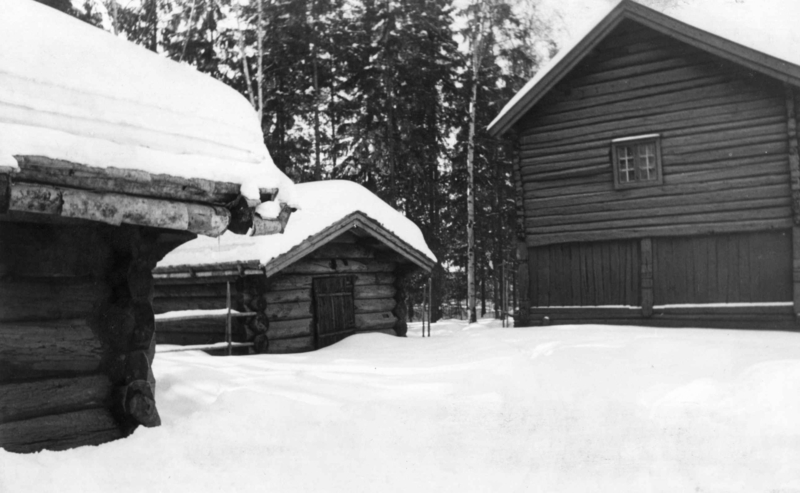 Image from digitaltmuseum.org
Image from digitaltmuseum.org Baking house from Megarden (Tinn, ca. 1600-1700)
This one-room building is built of logs from an old farmhouse. It has a door in the gable wall and a flagstone floor. A well originally stood in the corner by the door.
An iron stove has been placed in the fireplace in the opposite corner. The building was used for baking, brewing, butchering and other food preparation, and for washing clothes.
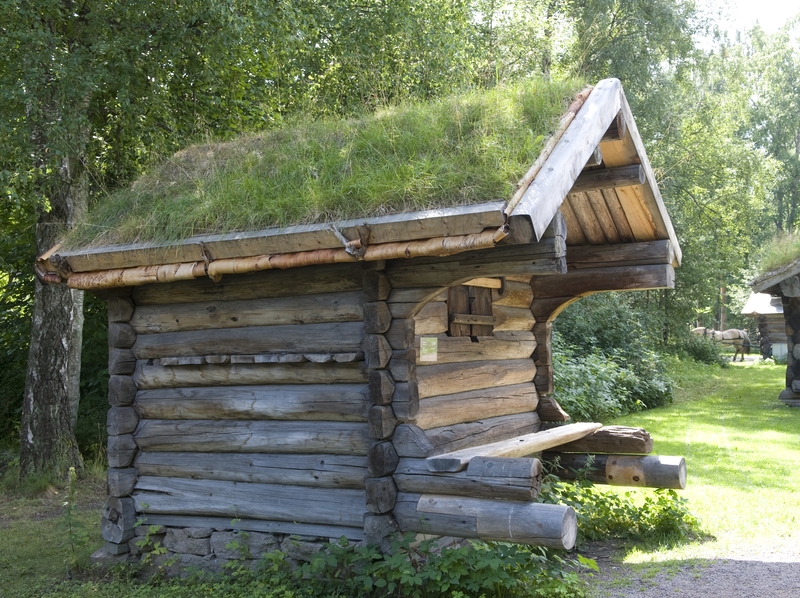 Image from digitaltmuseum.org
Image from digitaltmuseum.org Bathhouse from Moen (Notodden, 1800-1850)
This bathhouse has one room with an overhang on the gable wall. The wash¬house, along with the bathhouse and smithy, was usually placed away from the farmyard due to fire hazard.
The bathhouse was used for drying grain, malt and flax. A door high in the gable leads to the grain shelf which almost filled the entire room. The stove under the shelf was fired through a hole in the back wall
Houses from Midt-Telemark
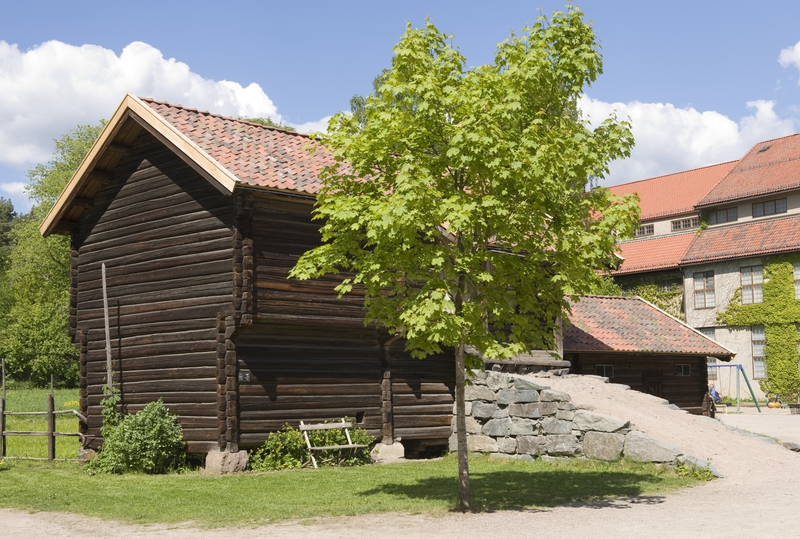 Image from digitaltmuseum.org
Image from digitaltmuseum.org Stable and sheep barn from Nedre Jørgedal (Bø, ca. 1800-1850)
Stables with ramps leading to a hay loft were common in southeastern Norway. The sheep barn is built in line with the stable but with an open shed lying in between.
Houses from Vest-Telemark
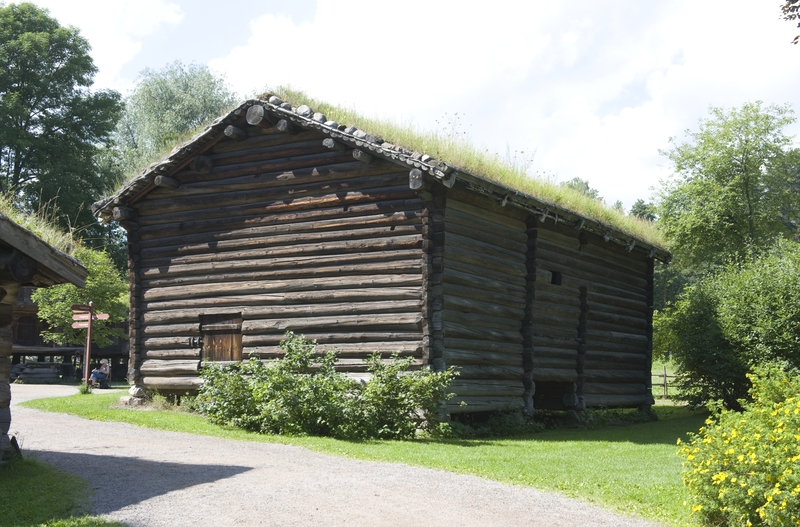 Image from digitaltmuseum.org
Image from digitaltmuseum.org Barn from Nedre Natadal (Seljord, ca. 1760)
The barn comes from Flatdal. The ramp leads up to the threshing floor. The two large rooms for storing hay and sheaves of grain lying on either side had small doors where the hay was taken out.
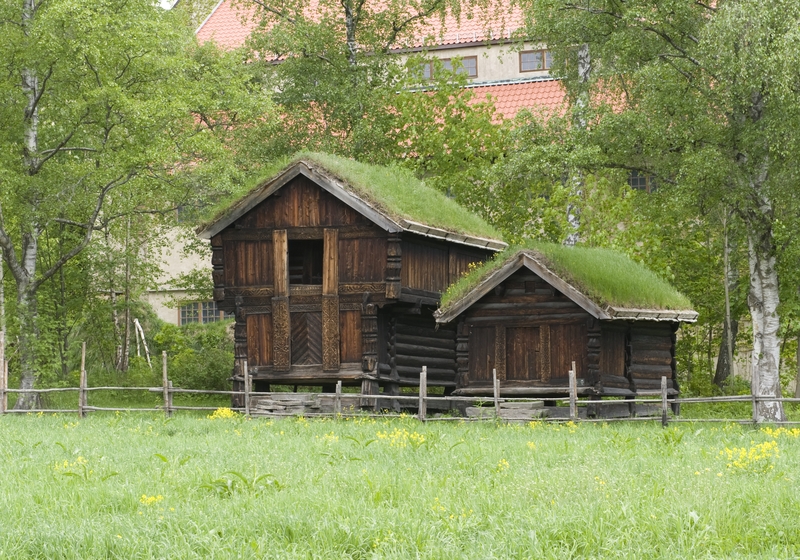 Image from digitaltmuseum.org
Image from digitaltmuseum.org Storehouses from Rofshus (Tokke, 1754)
The two storehouses, loft and bur, stand next to each other as they did at Rofshus.
The loft has a upper gallery on all four sides and on the front of the lower floor. The initials carved over the door, OHS, indicate the carpenter or carver, with EH standing for egen hand, or «by my own hand», while ANNO 1754 probably indicates the year when both buildings were built. The loft has carved clover leaf motifs on its front beams, while the side posts of the two doorways are carved in flat-relief rococo. T
These were among the first buildings raised at the museum, in the years before any ideas of showing complete farmyards had surfaced.
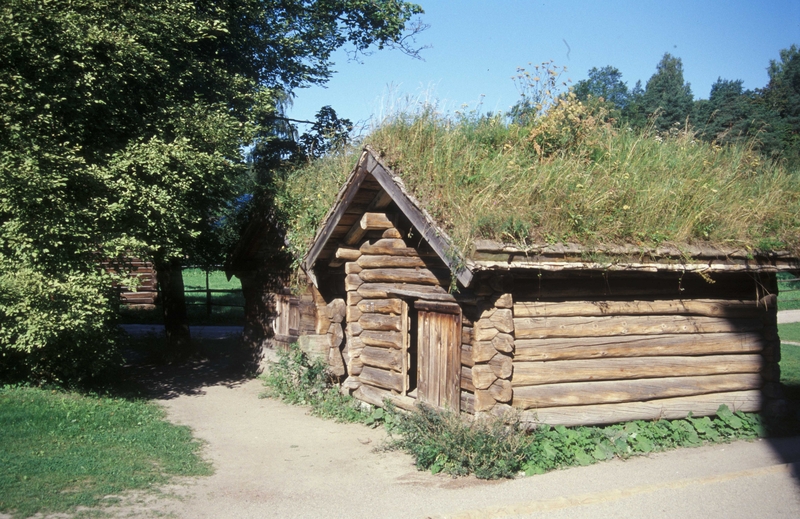 Image from digitaltmuseum.org
Image from digitaltmuseum.org Barn, stable and sheep barn from Suistog (Øygarden in Vinje)
These are small outbuildings. In the mid-1800s, the farm belonged to the legendary fiddler Torgeir Augundsson, also known as the Myllargutten, from Rauland.
Torgeir Augundsson (1799 – 1872), better known as Myllarguten, was a famous Harding fiddle player. Already as a child, he was a competent fiddle player. In 1831, he met Ole Bull. Their collaboration helped Myllarguten and Norwegian folk music to reach a wider audience. Myllarguten gave concerts in Bergen, Christiania and Trondheim. He also toured Sweden and Denmark.
Torgeir Augundsson married in 1830 and fathered ten children. Although he got many playing jobs, he frequently ended up with financial problems. Nor was he a good farmer. In 1852, he bought a farm in Rauland for money he had earned from playing. But he was not able to keep the farm for longer than until 1865. He managed, however, to keep one of the buildings. Here he lived until his death in 1872.
Telemark
Telemark stretches from the seacoast with its many islands and fjords over a relatively broad countryside and on to an upland region with steep and narrow valleys, and finally up to more mountainous districts. The county has several lengthy river systems and large lakes. A waterway starting at the coast is navigable to the county’s far western districts. Old mountain routes link the district with southern and western Norway.
The county is usually divided into four regions: Grenland to the southeast, Aust-Telemark to the northeast, Vest-Telemark to the northwest, and then Mid-Telemark linking the eastern and western districts. Farming, animal husbandry, forestry, hunting and fishing have been the chief sources of inland livelihood. Small coastal towns grew up due to the timber trade, saw-milling and shipping, starting with Dutch traders in the 1500s and lasting until the late 1800s.
Many medieval buildings and artifacts have been preserved in Telemark’s inland districts. Other ancient cultural traits and customs, such as legends, fairy tales, myths and folk songs, have also survived. Since the Middle Ages, this region has had the country’s highest percentage of freehold farms with largely uniform social conditions.
