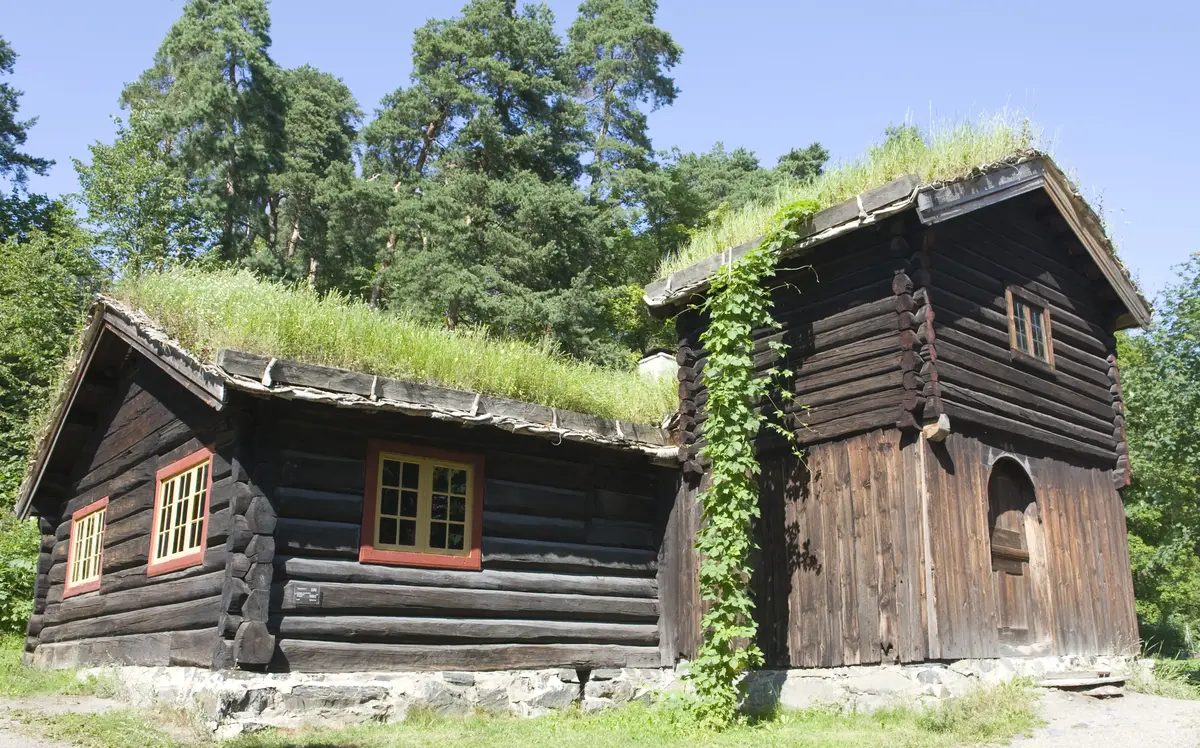- 1/1
Farmhouse from Gammelstu Trønnes Anne-Lise Reinsfelt | Norsk Folkemuseum
The annex was usually built on to an existing house, as here, and it was very fashionable for a few decades around 1800. It was used for storing clothing, tools and equipment.
This house was used as a summer house and has been rebuilt several times. After one wall was removed, the house now has only two rooms – the main room and an enlarged chamber where the beds are placed. The loft above this room has several beds.
The paneling, furnishings and iron stove probably date to 1808 since the inscription over a high seat reads «This house was built in the year 1670 and painted in the year 1808». Another inscription over the window at the other high seat reads: «Halvor Tollevsen Ingebor Nielsdatter Trønnes».
