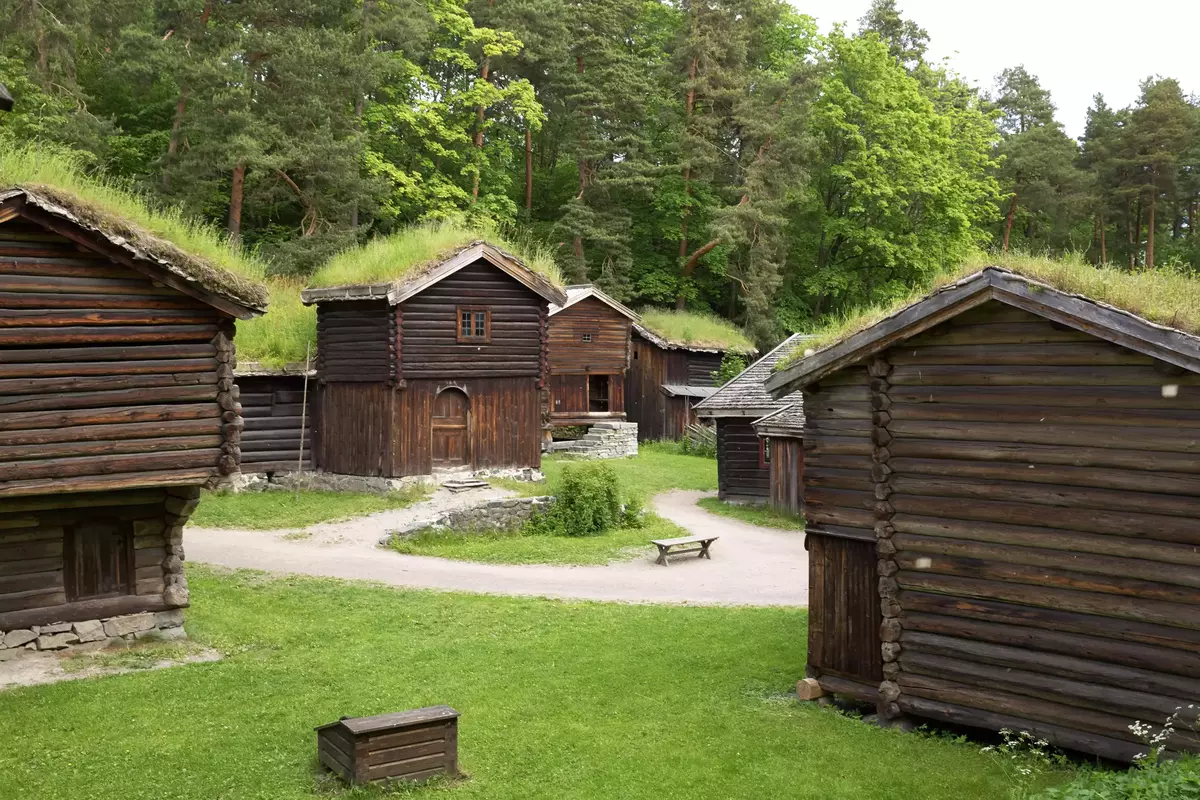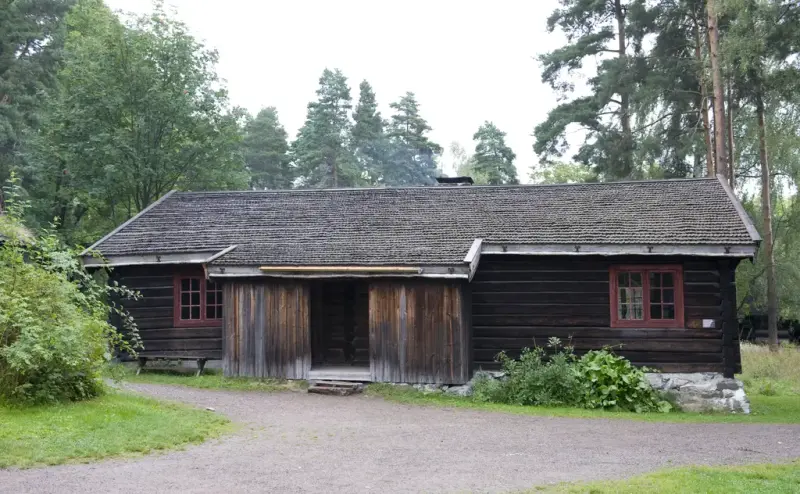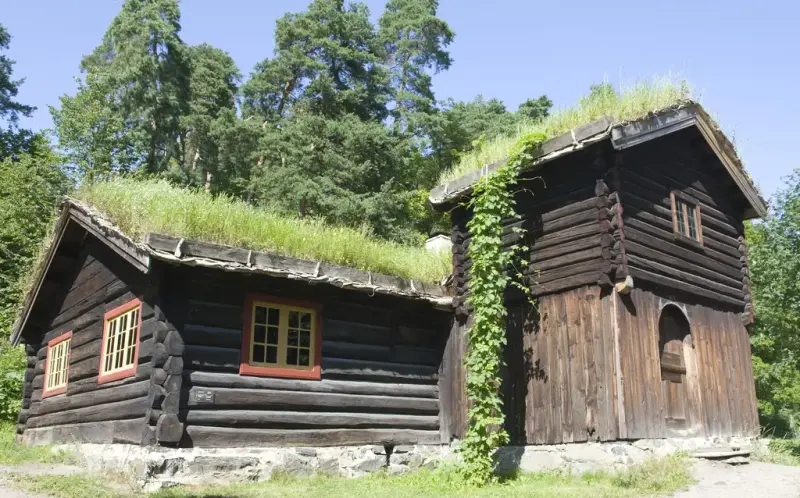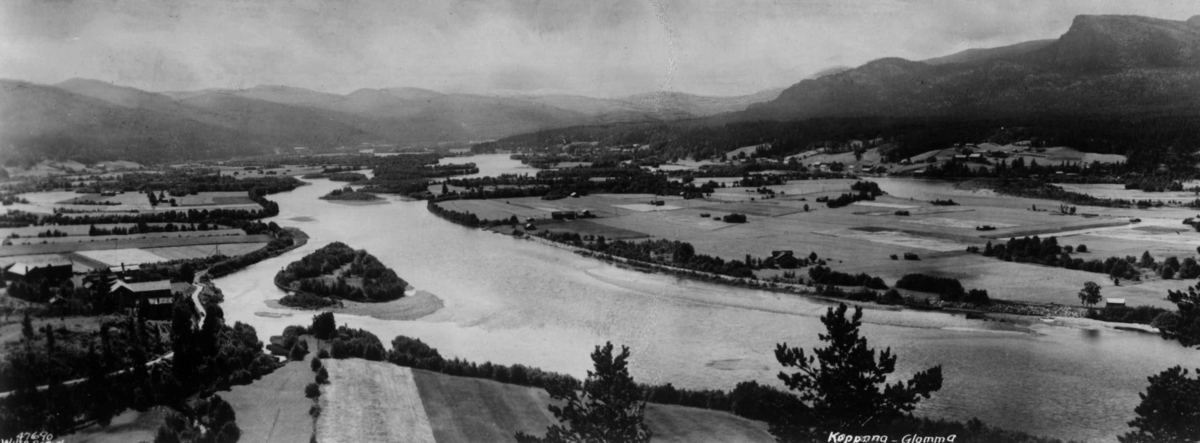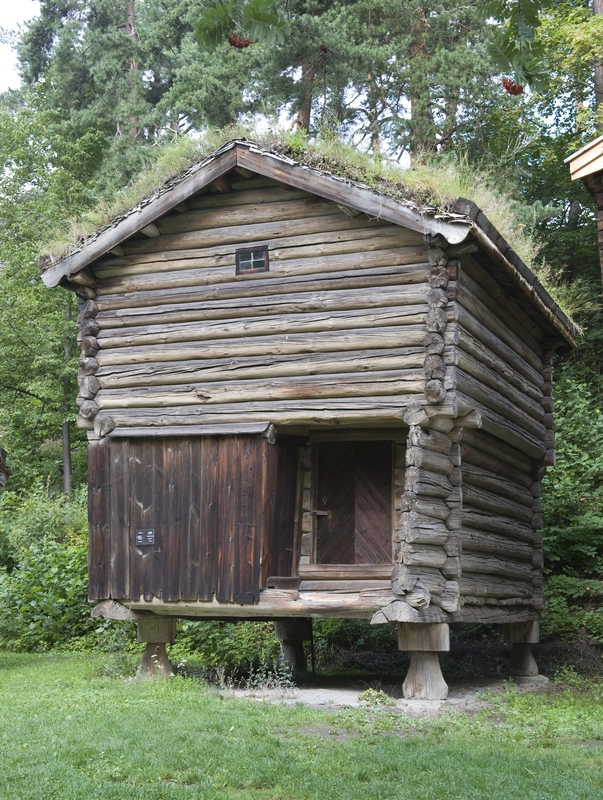 Image from digitaltmuseum.org
Image from digitaltmuseum.org Storehouse from Murud (Elverum, 1600-1700)
This storehouse, or stabbur, has a gallery on the ground floor. The upper floor extends a bit out over this gallery.
A closet next to gallery door is where hunting and fishing equipment was stored. There are vats for storing meat on the ground floor, and flour bins on the upper floor
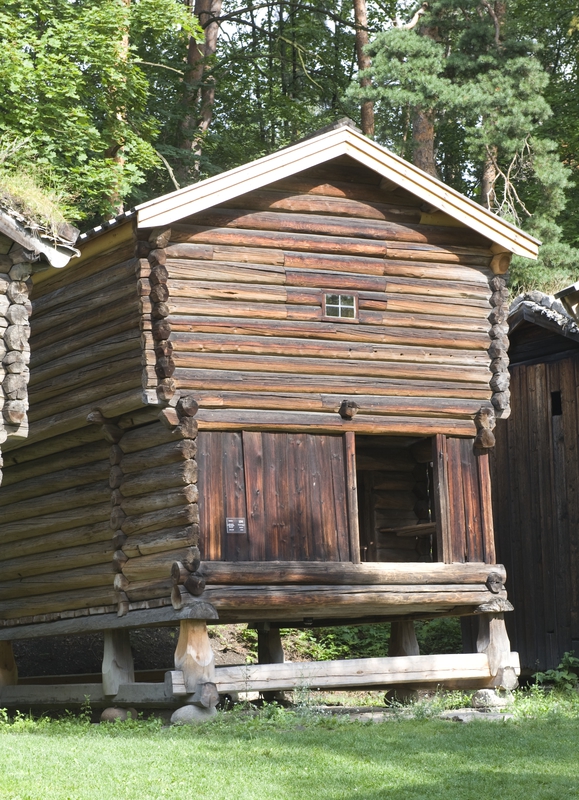 Image from digitaltmuseum.org
Image from digitaltmuseum.org Storehouse from Simenstua (Stor-Elvdal, 1600-1700)
This stabbur resembles the one from Murud. Flour, bread and baking equipment were stored on the lower floor, while clothing was stored on the upper floor.
The closet in the gallery was probably also used as a tool shed here. It was not unusual for large farms to have several storehouses and large reserves of food
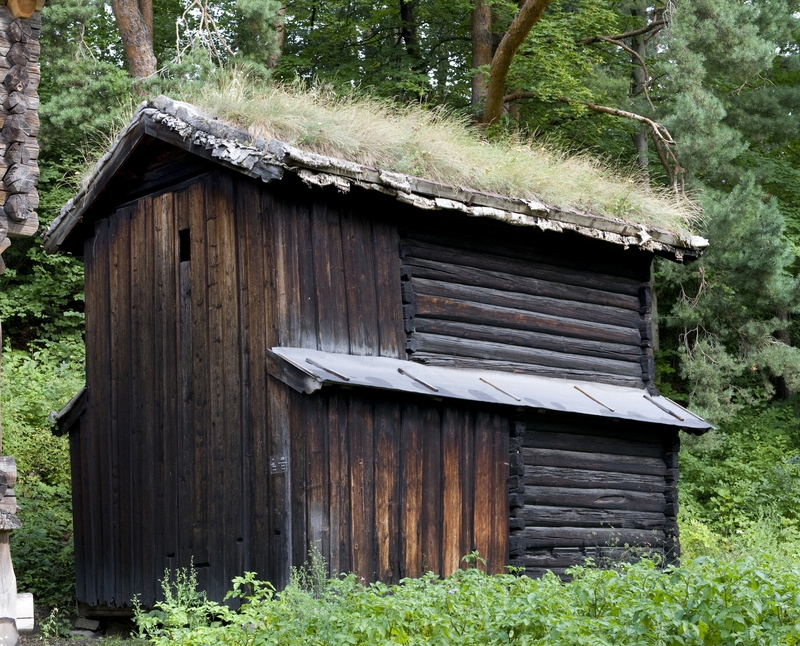 Image from digitaltmuseum.org
Image from digitaltmuseum.org Storehouse from Kilde (Åmot, 1700s and ca. 1850)
The storehouse, or loft, contains materials from two separate buildings, both dated to the 1700s, built together in the 1800s.
The lower story of this storehouse was once the upper part of a barfrø. Putting a barfrø to new use was not unusual, whether this was due to the need for repairs or because the type of building quite simply had become outmoded. This one is most probably the one once standing in front of the summer house at Kilde. The upper story comes from a quite different building.
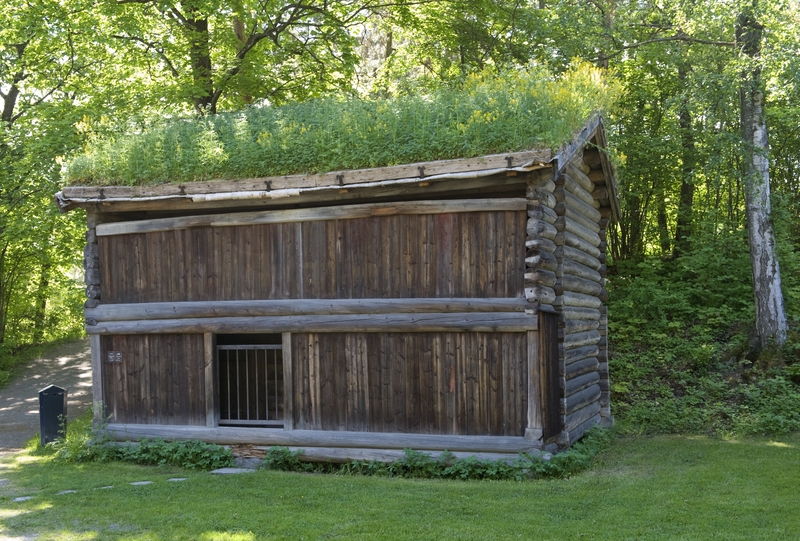 Image from digitaltmuseum.org
Image from digitaltmuseum.org Double storehouse from Urstrømmen (Alvdal, 1750-1800)
This double storehouse, a loftsbu, has two rooms on each floor with front galleries on both floors.
These buildings were used as storehouses by both the older and the younger generation on a farm.
The farmer and his wife probably used the largest rooms. They may have had milk vats in the lower room and sleeping quarters on the upper floor. Extra beds were needed for help hired in for the summer.
The old folks could have used their room on the lower floor to store food and stored clothing and textiles in the upper room.
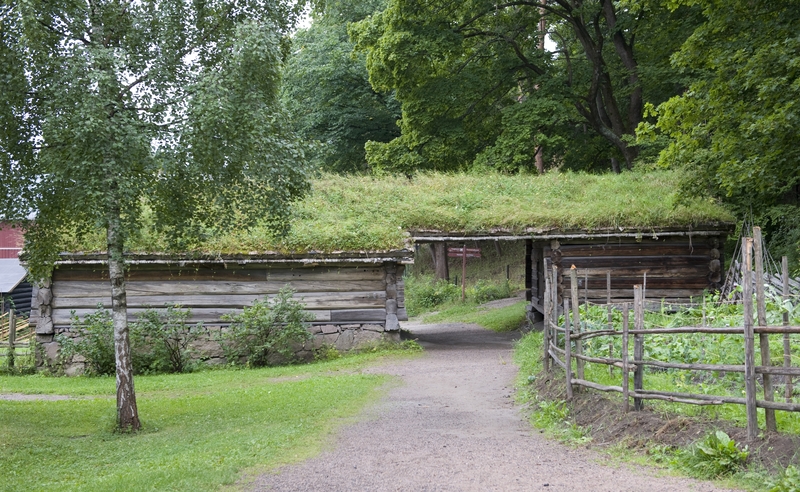 Image from digitaltmuseum.org
Image from digitaltmuseum.org Cow barn and barn from Engan (Os, 1744 and ca. 1800)
These two separate buildings stand gable-to-gable and have a common roof. Their doors are opposite one another. This means that hay was protected by a roof when it was carried from the barn to the cow barn.
The cow barn has a fireplace for warming sørpe, a mixture of horse manure and poor quality hay, with moss, leaves and bark, and water that was fed lukewarm to the cows. The cow barn was moved in the 1800s and rebuilt then with a manure cellar.
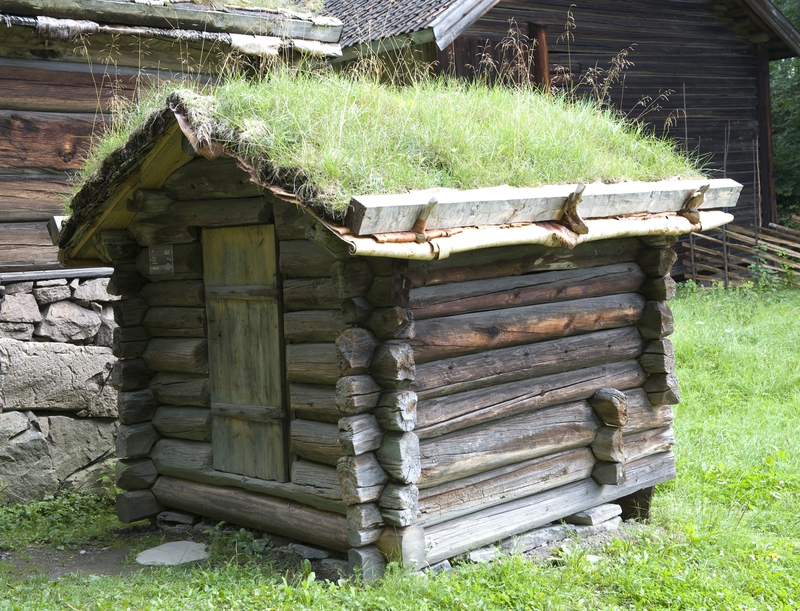 Image from digitaltmuseum.org
Image from digitaltmuseum.org Privy from Ålborg (Tynset, 1800-1900)
Privies were unusual on most farms in the mid-1800s. In some districts only public officials’ farms and coaching inns had these facilities.
Most people simply relieved themselves somewhere outdoors. «Even along the roads, people can be observed, morning and evening, crouching down beside each other without being embarrassed in the slightest by passers-by», as a doctor wrote around 1880.
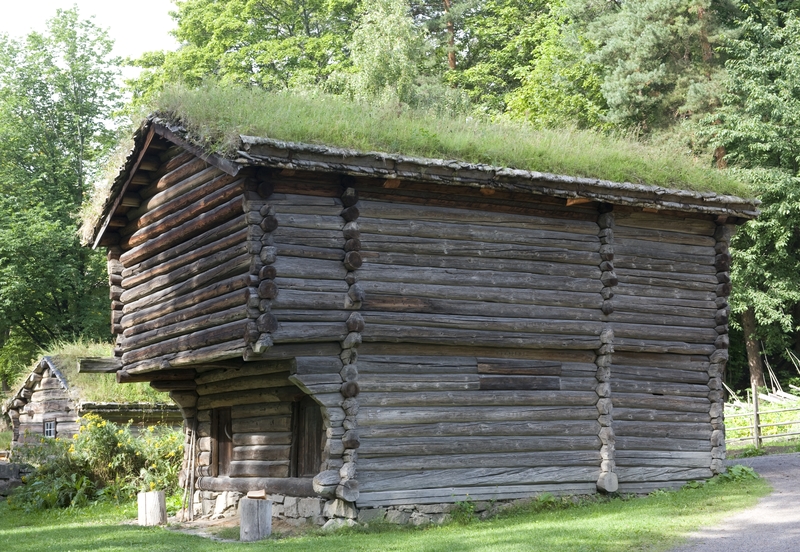 Image from digitaltmuseum.org
Image from digitaltmuseum.org Stable from Lille Ingelsrud (Åsnes, 1750-1800)
This building has two stories and two entrances, one on each side. A ramp leads up to the hay loft where hay was thrown down into a feed room reaching over both floors. This made it easy to feed the horses.
A special room to the right contained the best hay. It was saved for the sowing season in the spring, when the horses worked hard and needed good fodder
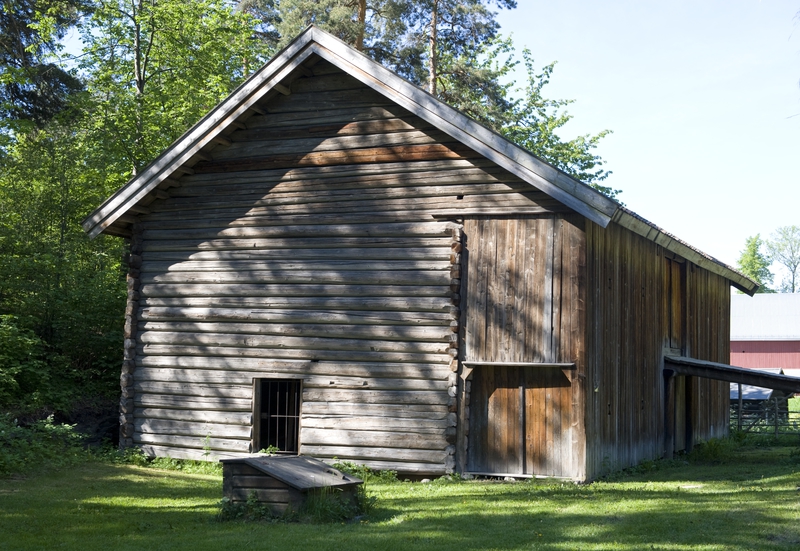 Image from digitaltmuseum.org
Image from digitaltmuseum.org Barn from Kvislerbråten (Sør-odal, 1800-1850)
The barn has two stories with a wagon ramp to the upper floor.
The floor for threshing grain lies in the middle room. Rooms on either side of this reaching up from floor to ridge were used to store grain and hay. The room on the lower floor is called an underlåve.
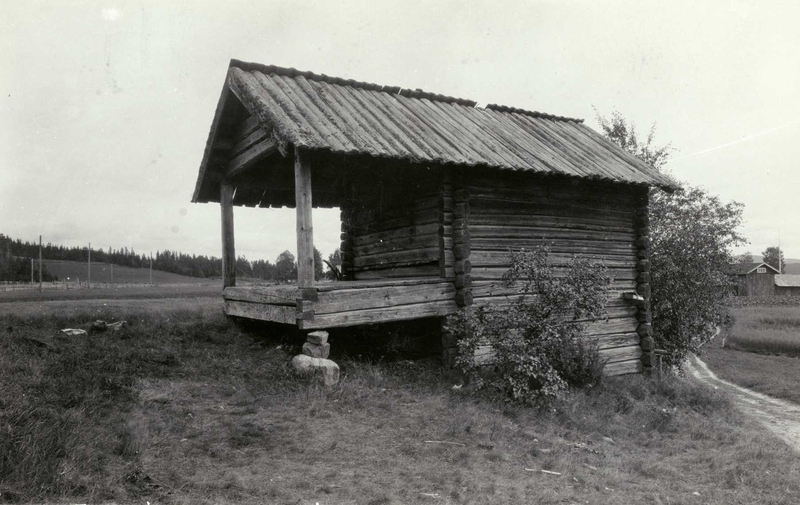 Image from digitaltmuseum.org
Image from digitaltmuseum.org Kiln from Melstrøm (Sør-Odal, ca. 1850)
The kiln was originally used for drying malt, and later also grain. Two-story kilns like this one were widespread in southeastern Norway.
The oven stands in the lower story. Malt was laid on a blanket placed on a grate in the upper story and dried by the warm air rising up from below.
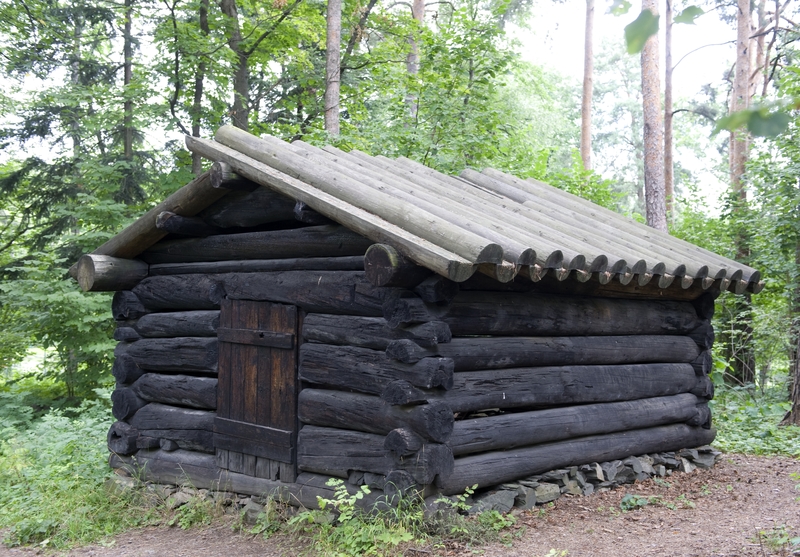 Image from digitaltmuseum.org
Image from digitaltmuseum.org Lumberman’s cabin (Åmot, 1800-1900)
The cabin is a one room log construction with open hearth in the middle of the floor and bunks along the walls. It served as shelter for lumbermen.
Østerdalen and Glomdalen
This region lies in eastern Hedmark County and includes districts along the Glomma River. The river's source lies near the mining town of Røros and its mouth at Fredrikstad on the coast. A main route between southern and northern Norway ran through the valley.
The region is densely forested and forestry, along with farming, has been of great importance here. Timber from local forests was floated downriver to sawmills in Østfold County. Starting in the 1600s, export of timber brought great prosperity to forest owners, but also led to the growth of a large and far less privileged working class.
The region borders on Sweden, and exchanges of ideas with nearby Swedish districts were common. The Grundset market in Elverum is one of the largest and oldest in the country. In the 1700- and 1800s, this was a great annual event in Østerdalen. During a few hectic winter days, «everyone» went to Grundset to sell or buy food, hides, horses, tools and clothing.
