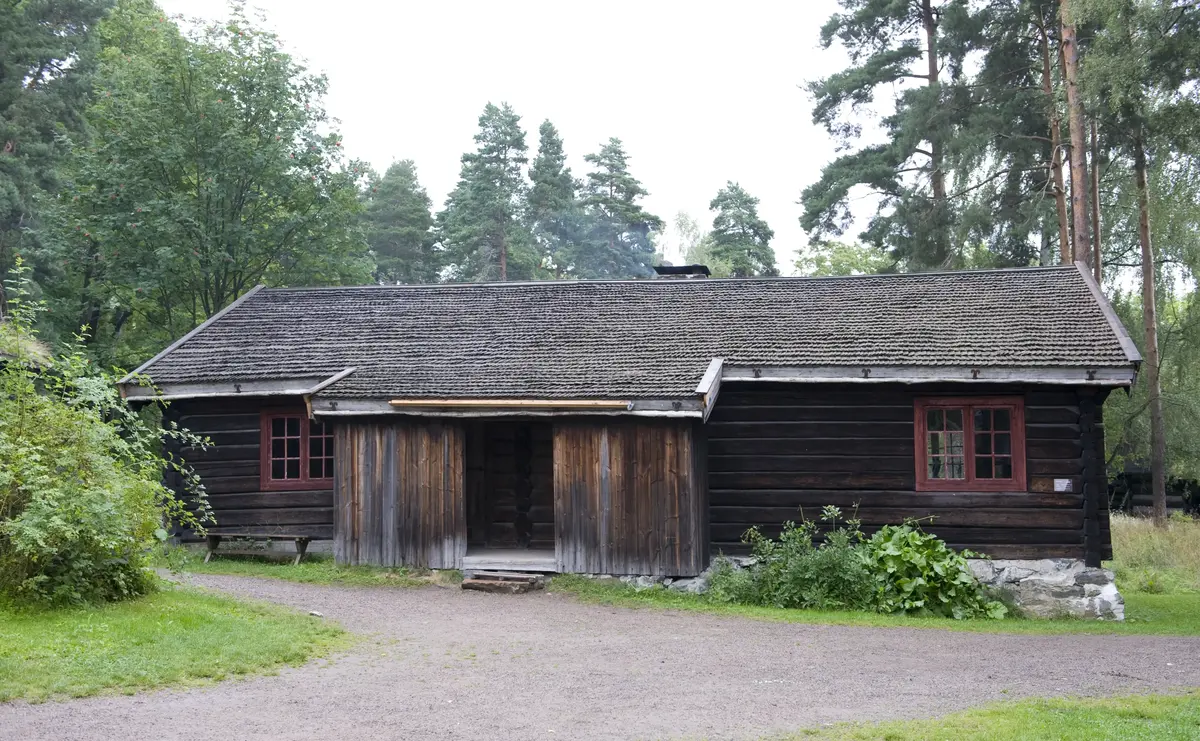- 1/1
Summer Farmhouse from Kilde Anne-Lise Reinsfelt | Norsk Folkemuseum
If a newer, larger winter house was built, the old one was then often downgraded for use in the summer, as was the case at Kilde. This house had been the winter house until the early 1800s.
The house was probably built in the early 1700s, while the baroque style furnishings dates from a modernization around 1770. An annex, a barfrø, was also built then but it was later removed (see building 155).
The house has a main room and two chambers with an entrance through a porch. The main room is large and has paneled walls and ceiling. The ceiling is decorated with a molding rose of wood.
The farm was owned by Helge Hansen and Gunhild Tollefsdatter in the 1770s. Their initials and the year 1771 is inscribed in the fireplace. The timber trade and money-lending made Helge a wealthy man. The interior he had built for his house was both fashionable and costly.
