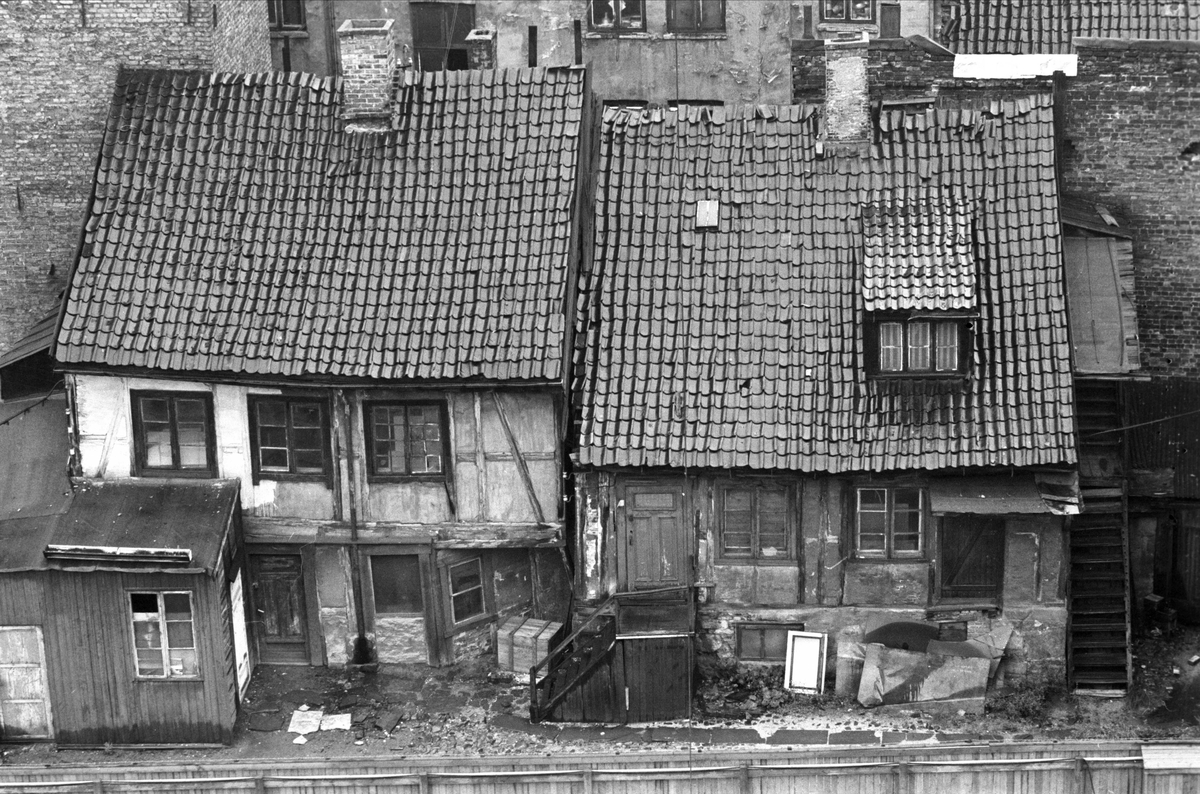Houses built in the 1600s and 1700s were mere huts and sheds made from plank. The local main street ran to Vaterland Bridge, built in 1654. The area around the market square of Vaterland changed forthe better in the mid-1700s, becoming more organized and well kept.
Several of the houses had gardens. But during 1800s, the area gradually developed intosomething that resembled slum. Gardens gave way to more buildings and secondfloors in half timber were added to one-storey houses. During the 1880s and1890s, the area changed character with the construction of large commercialbuildings and apartment buildings.
Large portions of this district were reconstructed in the 1960s,resulting in the disappearance of both buildings and old streets.
Fjerdingen lay north of Vaterland. All the buildings of this old suburbwere torn down in 1933.
Grønland was originally a district to the east of Vaterland, while Leiretwas medieval Oslo’s westernmost area. Grønland was incorporated into Oslo in1859. Grønland Church, as planned by the architect W. von Hanno, was built in1868.
Grønland’s marketplace has been a cattle market – the “Cow market” –since 1865. Kristiania’s slaughterhouse, the Meat Hall, and the Garden Hall forsales of vegetables were both built at the marketplace in 1911
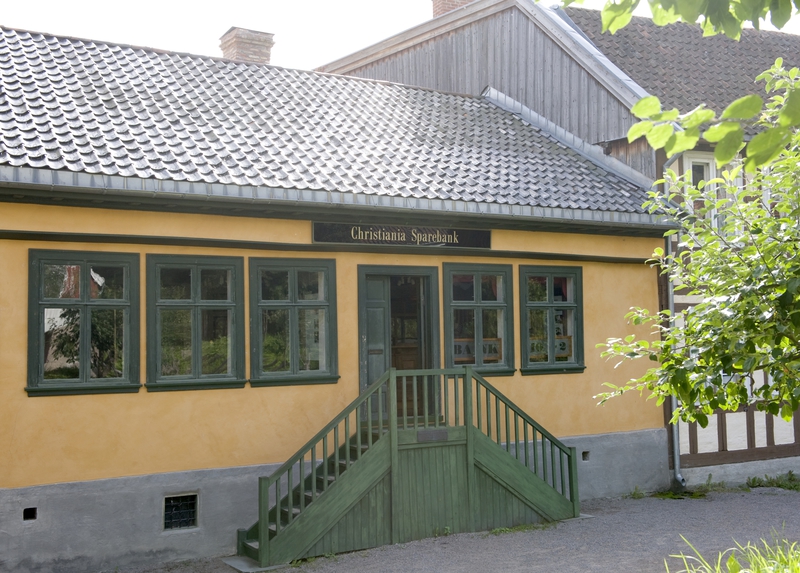 Image from digitaltmuseum.org
Image from digitaltmuseum.org House from Rødfyllgata 21 (Vaterland, 1700-1750)
This house is built of logs with an overhanging upper story. Its outerwalls are roughcast to resemble brick. The high cellar story ensures drystorage space in damp surroundings. Itstood on a street where well-to-do hucksters lived about 1750. As they builtthemselves new houses or improved old ones, the street stood out in sharpcontrast to nearby areas. The house was owned in 1758 by Gunder Torgersen whomay have been the one to have the outer walls paneled.
In 1875 the house was owned by Anna Gornitzka, widow of the carpenterCarl Frederich Gornitzka, of Polish descent, who came to Christiania fromCopenhagen around 1820.
A new entrance was built and windows and doors replaced when the housewas taken over for offices around 1900. The building now houses an exhibitionon Norwegian savings banks and shows a branch office as it might have lookedaround 1900.
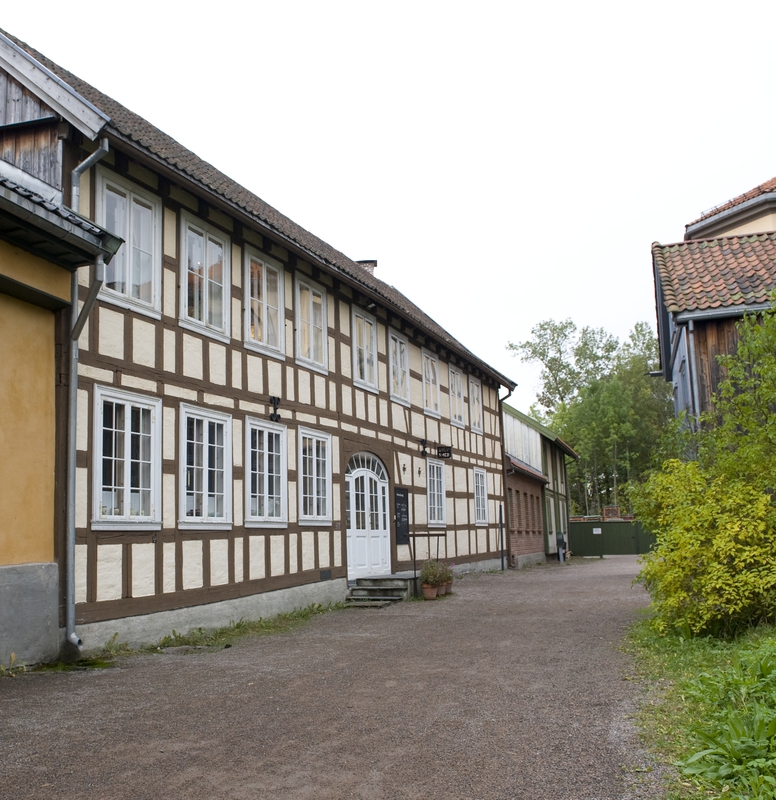 Image from digitaltmuseum.org
Image from digitaltmuseum.org Warehouse from Rødfyllgata 12 (Vaterland, ca. 1850)
This half-timberedstructure was originally an annex. There were two large storage rooms on theground floor, one on each side of the entryway. The side wing was used asliving quarters, at least after the late 1700s. Its rooms lie side-by-side andare entered from the open gallery facing the yard. The warehouse was part of acomplex stretching across the entire property to the nearby river. It was probably built by the merchant and builder Paul Pedersen, owner of the propertyaround 1750.
It was used as café for the unemployed in the 1930s, serving coffee and sandwiches.
A pottery and a silversmith’s workshop now occupy the ground floor, with a weaving workshop on the upper floor.
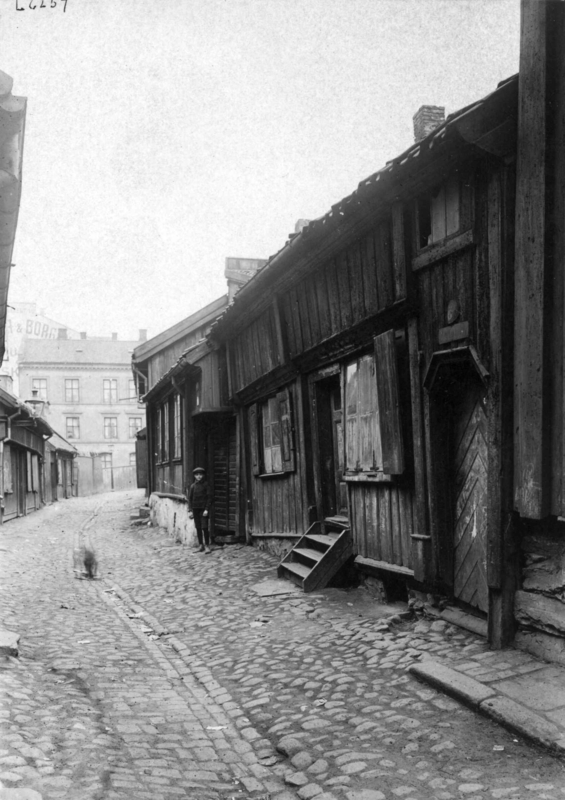 Image from digitaltmuseum.org
Image from digitaltmuseum.org House from Smalgangen 5 (Grønland, ca.1700)
Smalgangen, a little side street at Grønland, had the district’s oldest buildings. Houses with overhanging upper stories were common in the 1700s in both town and suburb.
There are two rooms, one probably used as a kitchen. About 1790, a chamber was partitioned off from the kitchen. The outer walls were also paneled and a dormer window built. An annex and storage building were also built on the property.
Three households lived in the main building in 1891 with one more household in the annex (not rebuilt here). These were the brewery worker Karl Arnesen and his wife Inger, both born in rural districts, in the one room of the main building. They shared its kitchen with the saddle-maker Johan Due who lived in the chamber. Two women and one man lodged on the upper floor, while a laundry woman with three daughters and a male lodger lived in the annex.
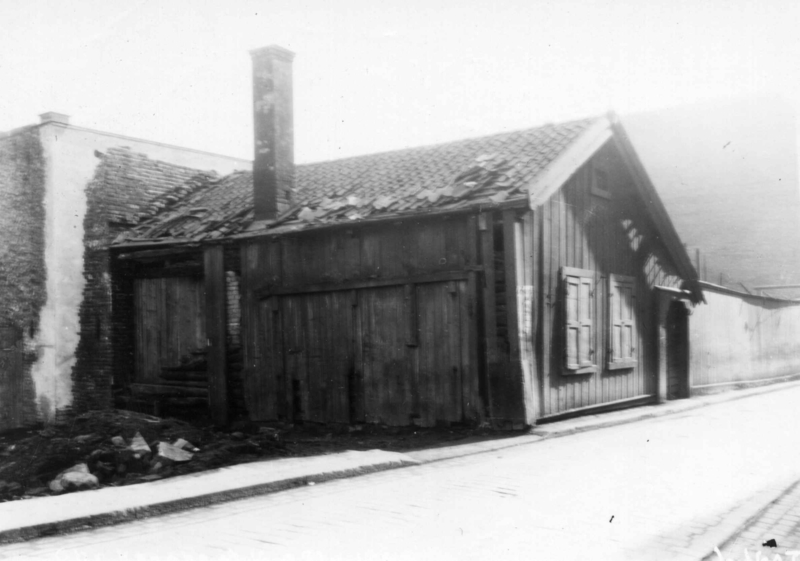 Image from digitaltmuseum.org
Image from digitaltmuseum.org House from Christian Krohgs gate 16 (Fjerdingen, ca. 1700)
The house has many old-fashioned features, among these the gable facing thestreet and a low angle roof which indicates that it once may have been sod roof.The living room faces the street, the kitchen is in the back, and there is ashort entrance gallery on the side.
The kitchen had a large fireplace. The livingroom was richly decorated with red ceiling beams, blue ceiling panels andpainted flowers and landscapes on the log walls. After 1750, plaster moldingswere added in rococo style. In 1875, the fifty-year-old smith Anders Nielsenlived in the house with his wife Karen, their six daughters and one son, and amaid servant. No one lived there in 1900
