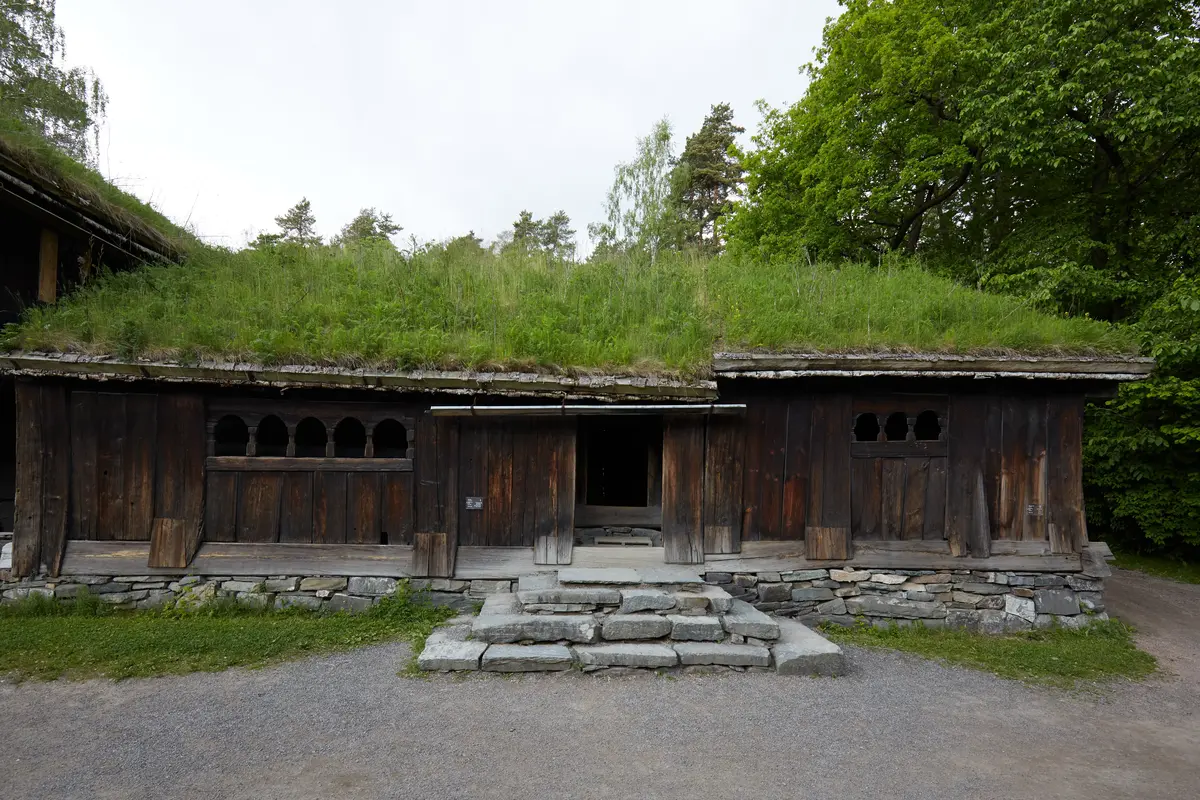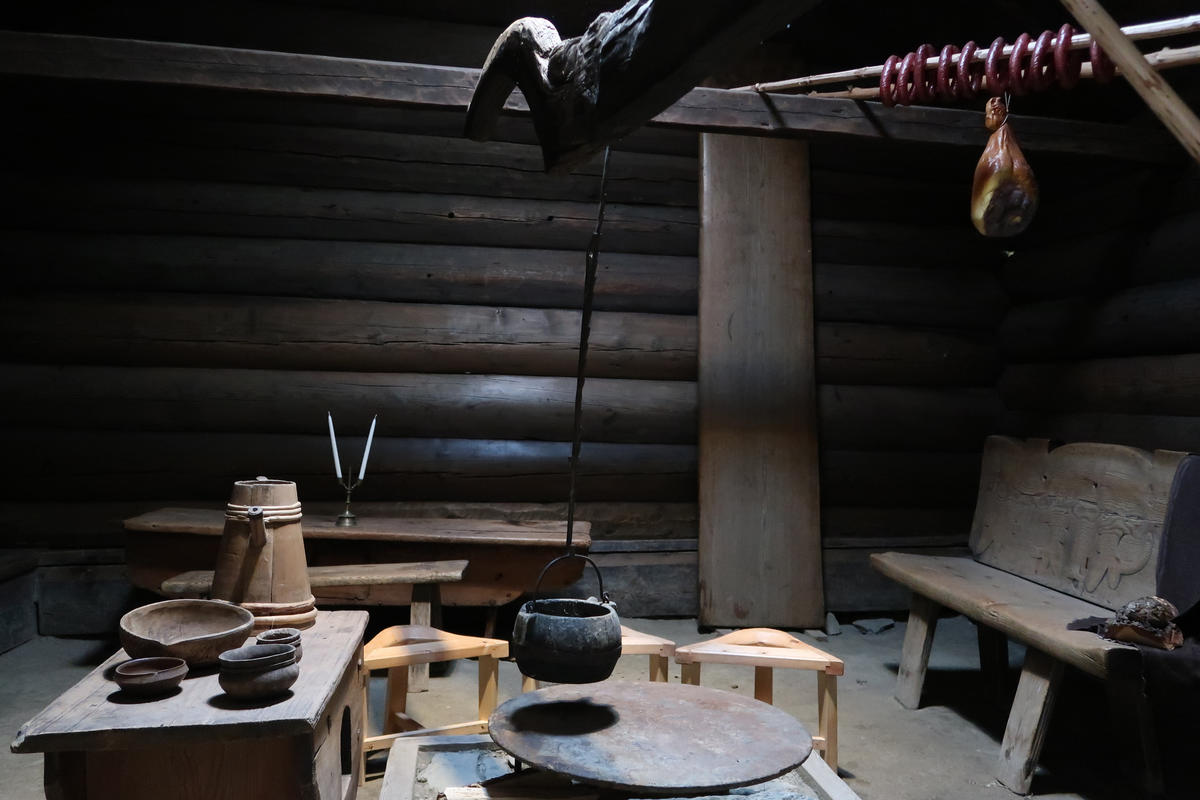- 1/1
The Farmhouse from Kjelleberg. Haakon Michael Harris | Norsk Folkemuseum
Open-hearth houses (årestuer)
This house type was first built in the Viking Age, and was still built and used in many places long after the Middle Ages.
The open-hearth houses were typically three-roomed houses. It held a larger main room, an entrance and a small chamber, or "kove". The main room served as kitchen, dining room, work room, bedroom and reception room. Although sparsely furnished, it always held a long table with benches. The long, wall-mounted benches are filled with dirt for insulation.
The focus point of the main room was the open hearth, or "åre", with it's warmth, light and cooking space. The rising smoke seeped out through the vent, or "ljore", the room's only source of daylight.
A bed, a kvile, stands in each corner by thedoor. Their great width makes them look shorter than they are, but short, broadbeds were the norm. Pillows were not used – the head rested on a rolled-upblanket. And people curled up together as best they could. The bench with the backrest, the brugdebenk, is one ofthe few movable pieces of furniture. For cooking, an iron pot hung over the hearth from a long wooden arm, the gjøya, which could be swung back and forth to regulate the heat under the pot.
The "gjøya" usually ends in a carved, often stylized horse's head. Much symbolism and superstition was linked to this horse-head, and especially to the bond between horse and man. The horse was credited with the magical powers symbolizing light, fire, strength and procreative powers.
This farmhouse has two units, an open-hearth old part, or gamlestog, and a newer part with a fireplace and windows, called nyestog.
The old house was built in the 1650s with three rooms: Main room, entrance andchamber. When the new part was built in the early 1700s, a hall between themain rooms was made from the old entrance and chamber. Here a stair leads up toa loft where the farm’s young people slept.
- 1/1

