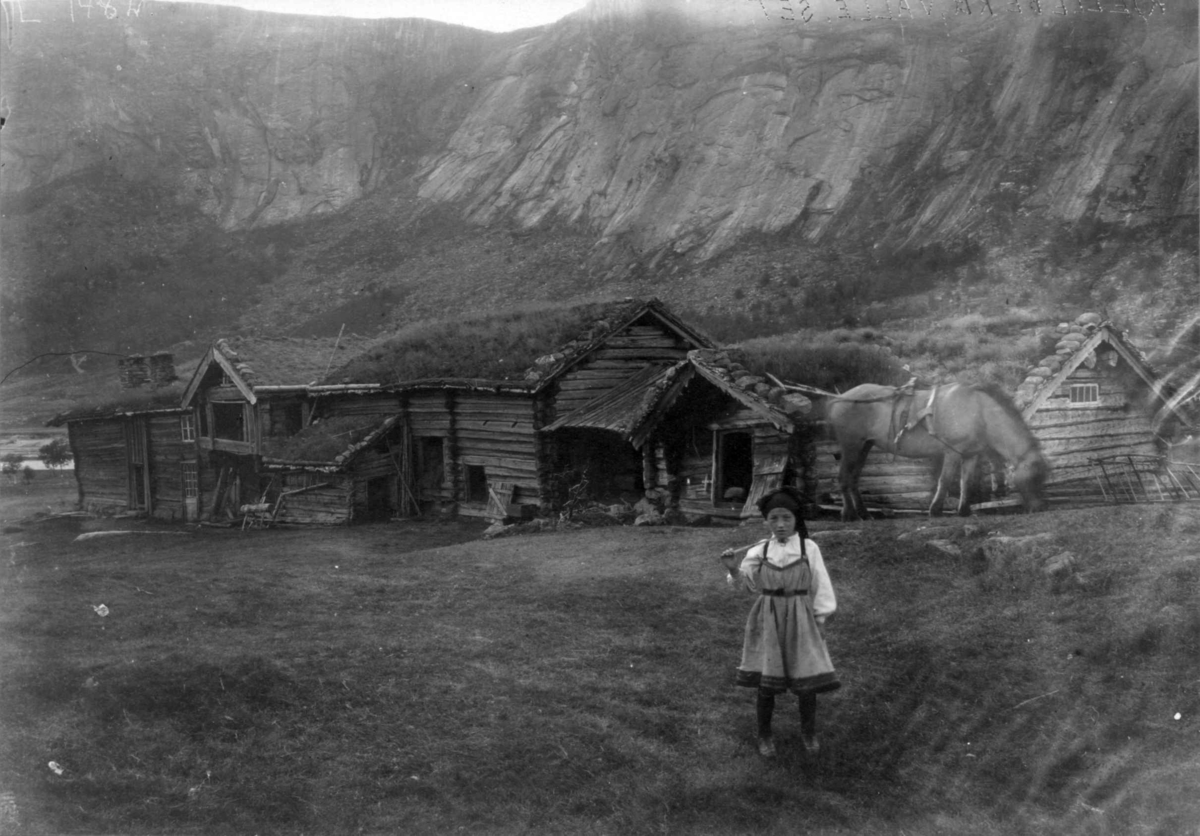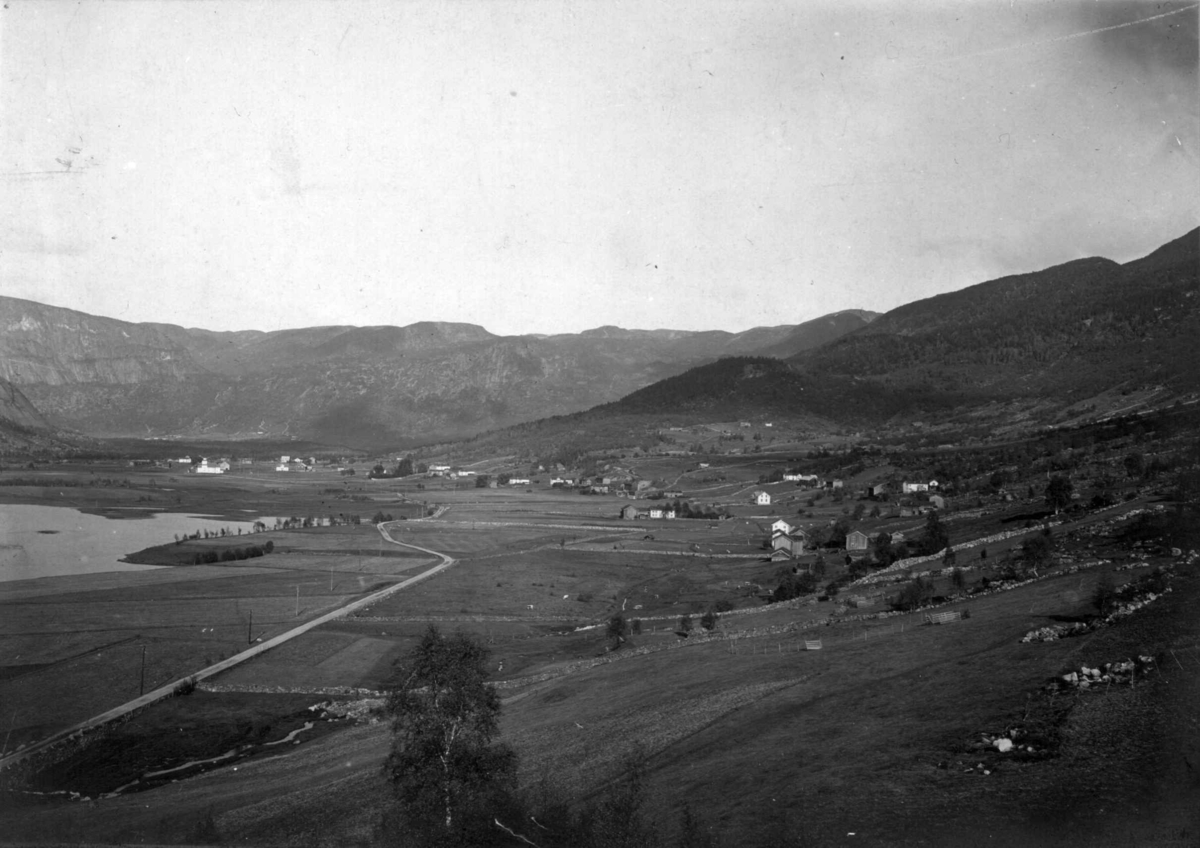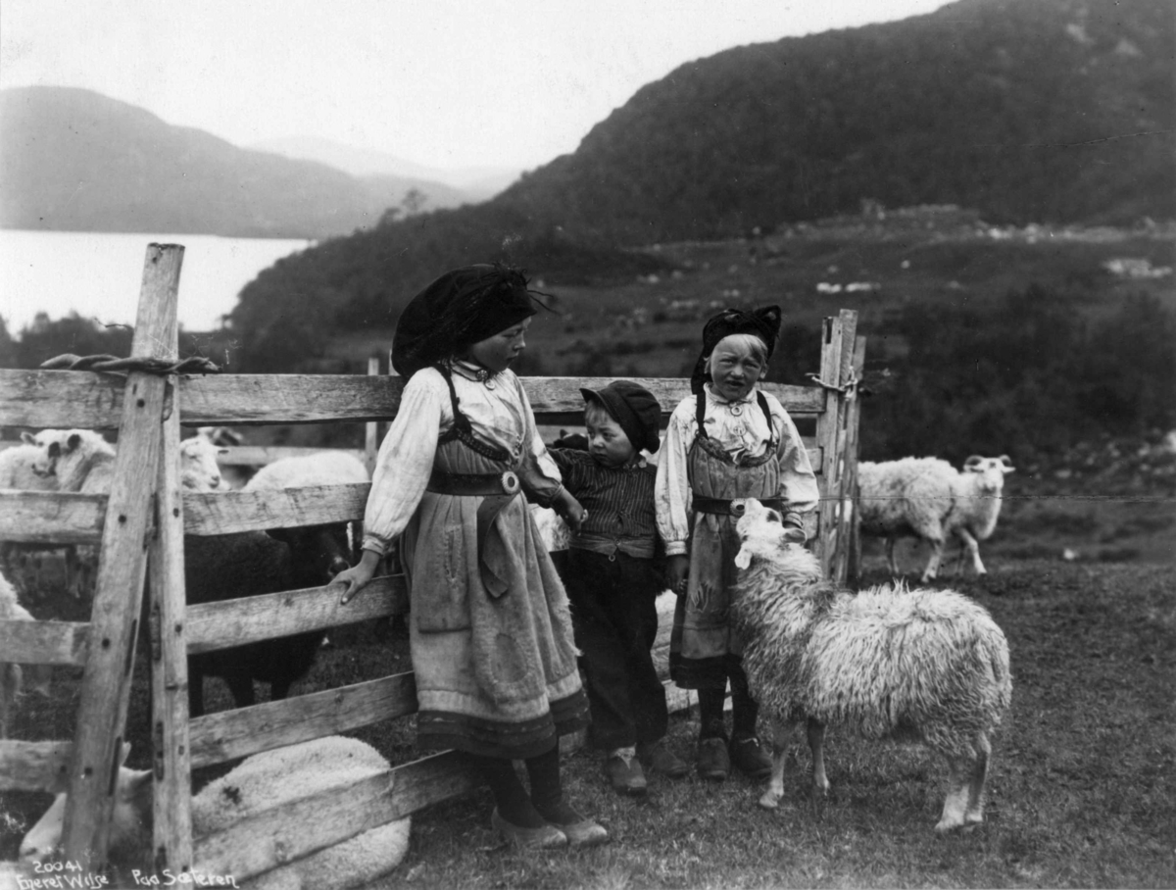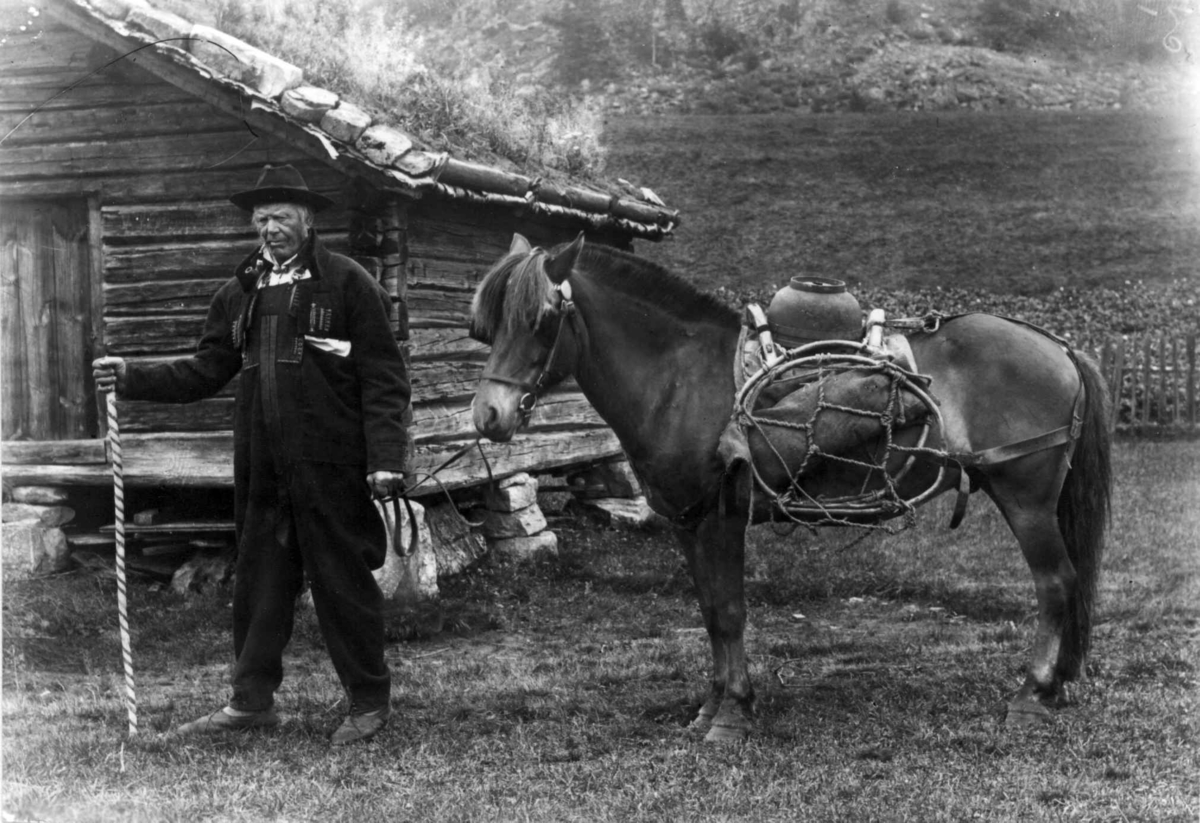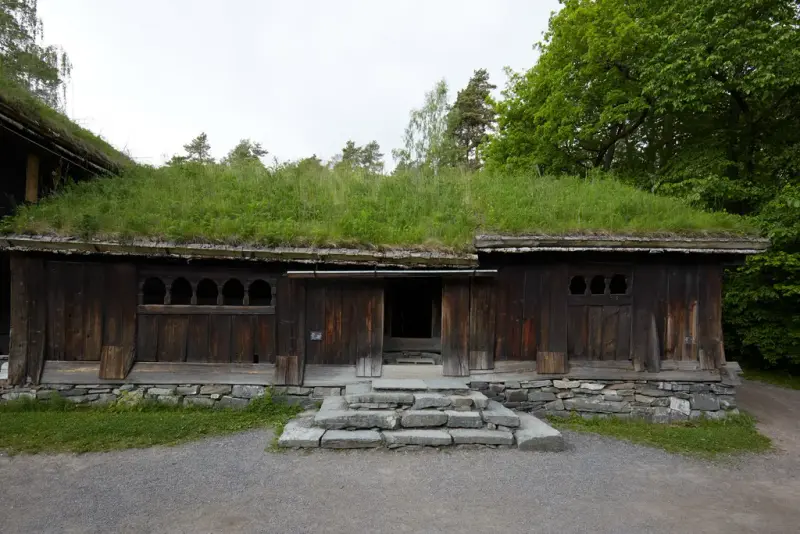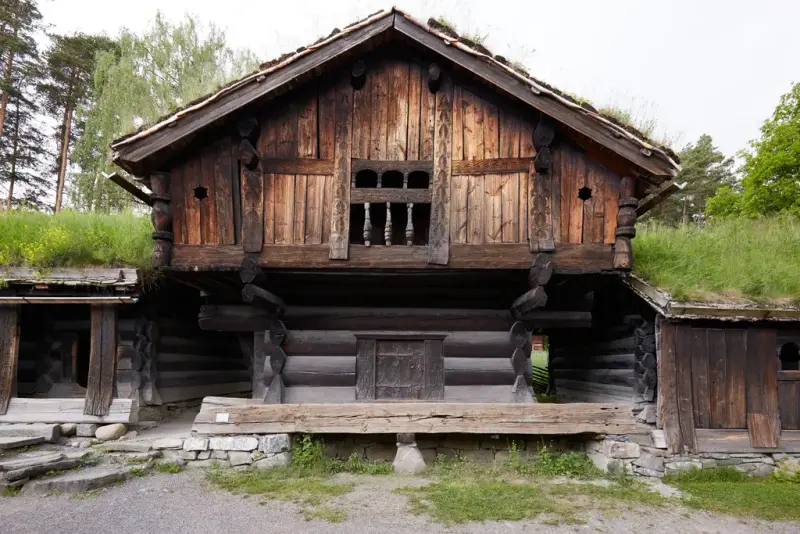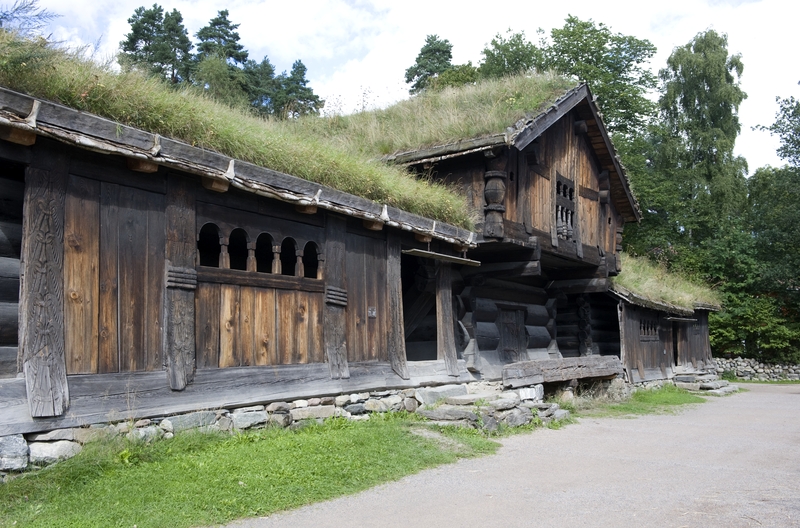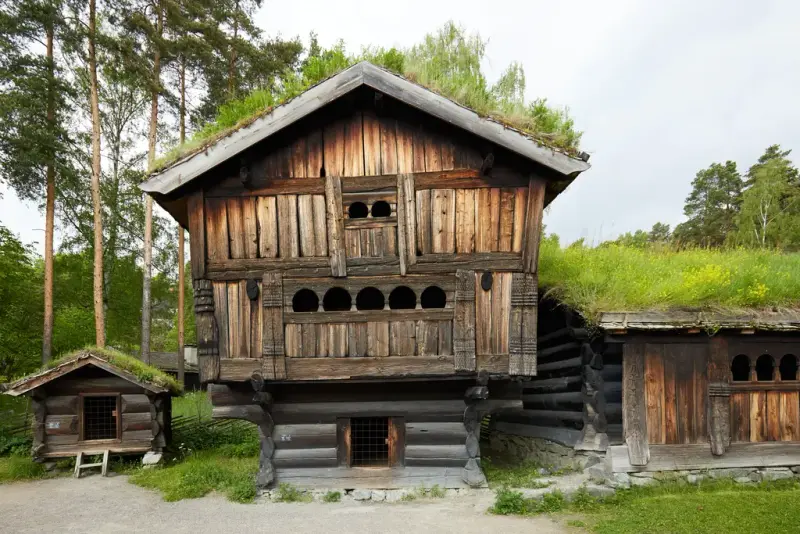Setesdal - a valley south in Norway
Setesdal in Aust-Agder reaches from Hovden in the north, along the Otra river and the long Bygland fjord, to Evje in the south. It is a narrow valley lined with steep cliffs, but it does widen out in some places. The setesdal moors lie on both sides.
Setesdal was once fairly isolated since almost impassable sections of the valley complicated contact with the coast. Traffic on foot and by horse ran up on the moors and valley rims on paths trodden by people and animals through the centuries. The main road from Kristiansand to valley was finished in 1846. The Setesdal railroad, opened in 1896, was of great importance for communication. Roads were improved with time, bridges were built, and a steamship launched on the Bygland fjord.
Setesdal has preserved countless old traditions and customs in dress, poetry and music. Medieval forms have lived on in its building traditions and folk art until the present. Farming, animal husbandry and forestry have been the most important sources of income.
Farmsteads in Setesdal
Most farmsteads in Setesdal were situated on the hillsides surrounded by their patches of land and hayfields. Outbuildings and the in-houses were usually separated into two rows with the in-houses forming the upper and the outhouses forming the lower row. Crops included grain, mostly barley and potatoes from the early 1800's. All farms grew turnips. In the 1800's, some farms started to grow red and white current bushes, apple trees and cherry trees. The animals grazed in the farm's forest and on the uplands.
Open-hearth houses, or årestuer, were in use in Setesdal until well into the 1800's. They were built of huge logs and had an open gallery along the side toward the yard. The shape and placement of the furnishing had a medieval character. After about 1700, new farmhouses built against the walls og the open-hearth houses were more influenced by current styles such as fireplaces, wooden floors and windows. The new house was used as living quarters and the old house, the årestue, now became used as a washhouse and a summer farmhouse.
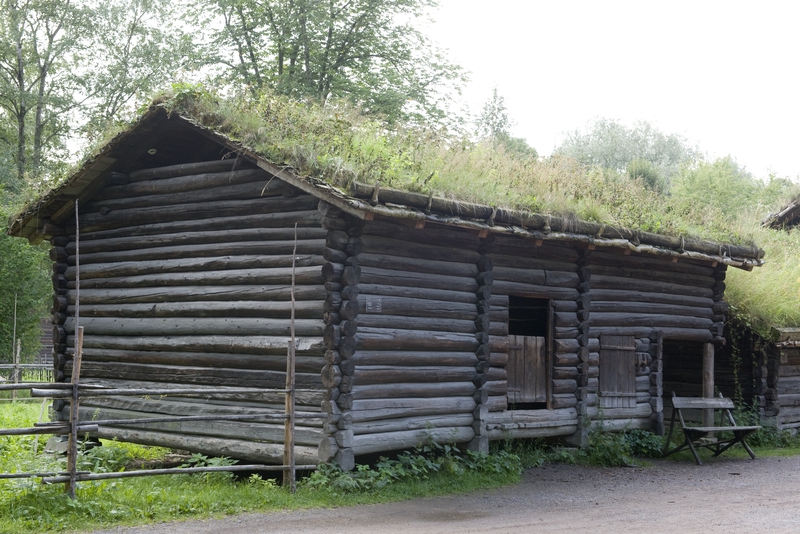 Image from digitaltmuseum.org
Image from digitaltmuseum.org Barn from Ryssestad (Valle, ca. 1800-1850)
The barn, or løe, has three rooms. The middle room is for threshing grain. Harvests were also brought here. It has a tighy wooden floor to hinder loss of kernels during threshing. Hay was thrown from here into the right-hand room and sheaves of grain were laid in the room to the left. Hay for feeding animals was brought out through a door in the floor of the hay room. An open gallery has been built on the extreme right.
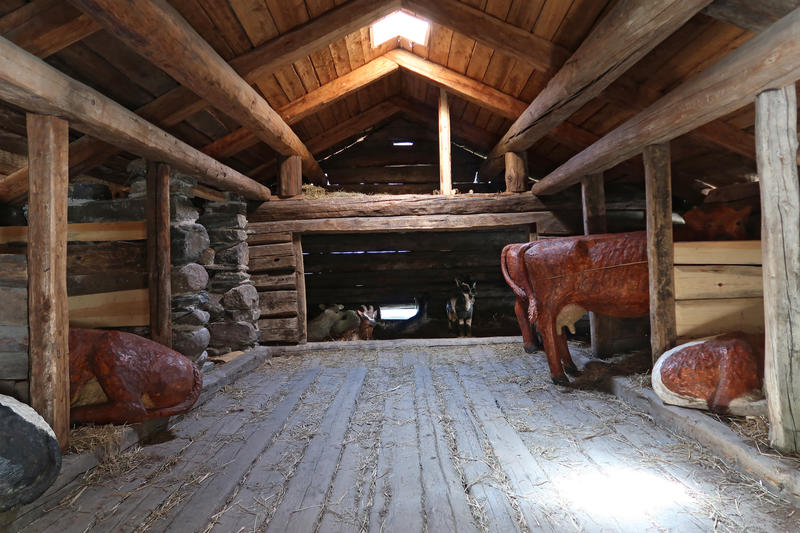 Astrid Santa, Norsk Folkemuseum
Astrid Santa, Norsk Folkemuseum Cow barn from Rike (Valle, ca. 1800-1850)
In this barn you meet the animals of farmer Hallvor Jonsen, in a wooden version made by chainsaw artist Arne Askeland. The barn has been restored to an 18th-century barn with an open hearth fireplace.
Cows stood in the space nearest the door and sheep in a smalle room farther in. The heat from the animals kept the barn warn even during winter so that the uper floor could be used as sleeping quarters.
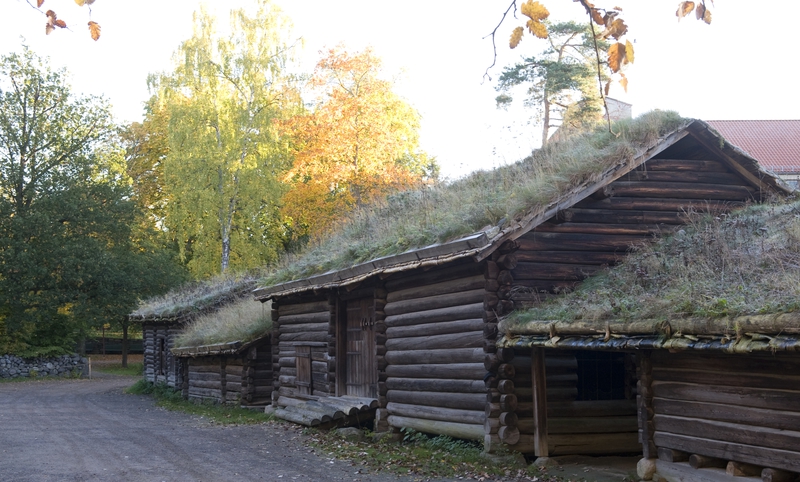 Image from digitaltmuseum.org
Image from digitaltmuseum.org Barn and cow barn from Skomedal (Bygland, ca. 1850-1900)
This barn also has three rooms used the same way as the one from Ryssestad. Here there is a ramp to the middle room so that wagons could be driven in.
There is an open gallery in the barn's left gable-end outside a small stable.
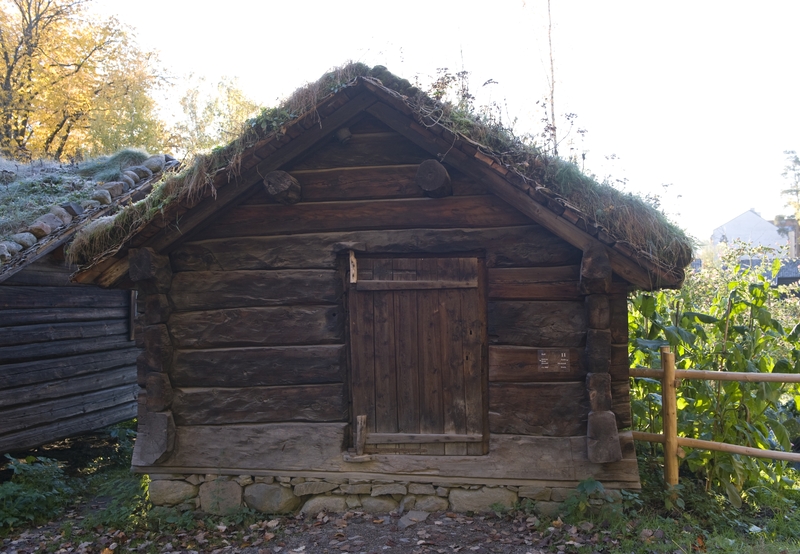 Image from digitaltmuseum.org
Image from digitaltmuseum.org Stable form Kultran (Bykle, ca. 1800)
The two stalls are separated by a water trough. Although the horse could be stabled in the cow barn, a small stable stable like this one was more commonly used.
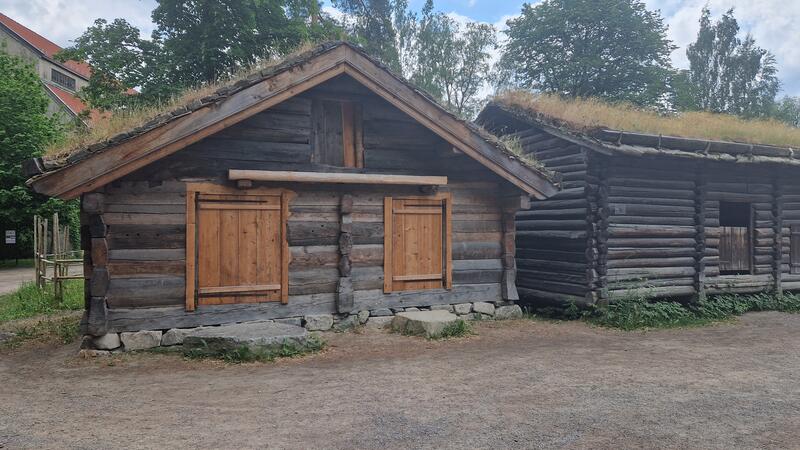 Nora Rodin
Nora Rodin Stable from Heimtveiten (Bykle, 1850)
This stable housed both horses and sheep. Around 1850, the room to the left was used for four horses, while the room to the right was used for sheep.
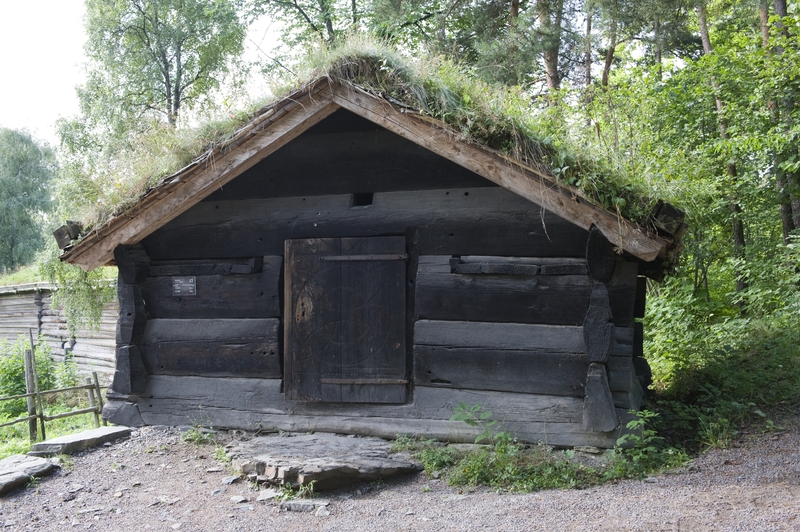 Image from digitaltmuseum.org
Image from digitaltmuseum.org Bathhouse from Amlid (Valle 1600-1700)
The bathhouse was once used as a steam-bath. Steamd filled the room when water was thrown om the hot stones loosely laid around the square firebox of the chimney-less oven.
The custom of steam-bathing lasted in Setesdal until the mid 1800s. Even after this custom ceased, bathhouses remained because they were used for drying grain, malt and flax.
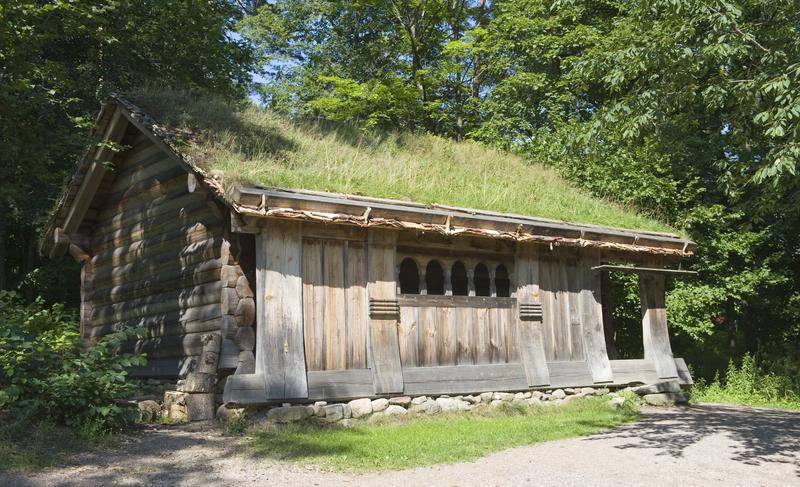 Anne-Lise Reinsfelt | Norsk Folkemuseum
Anne-Lise Reinsfelt | Norsk Folkemuseum Sagastua (Replica of the farmhouse from Kjelleberg, 1994)
This building is a copy of an old farmhouse, built to give an impression of how such a house might have looked when new 300 years ago. Everything in it can be handled and used.
Old building methods and tools were used when it was constructed of old-fashioned materials. The foundation stones, birch bark and sod were all found in Setesdal.
