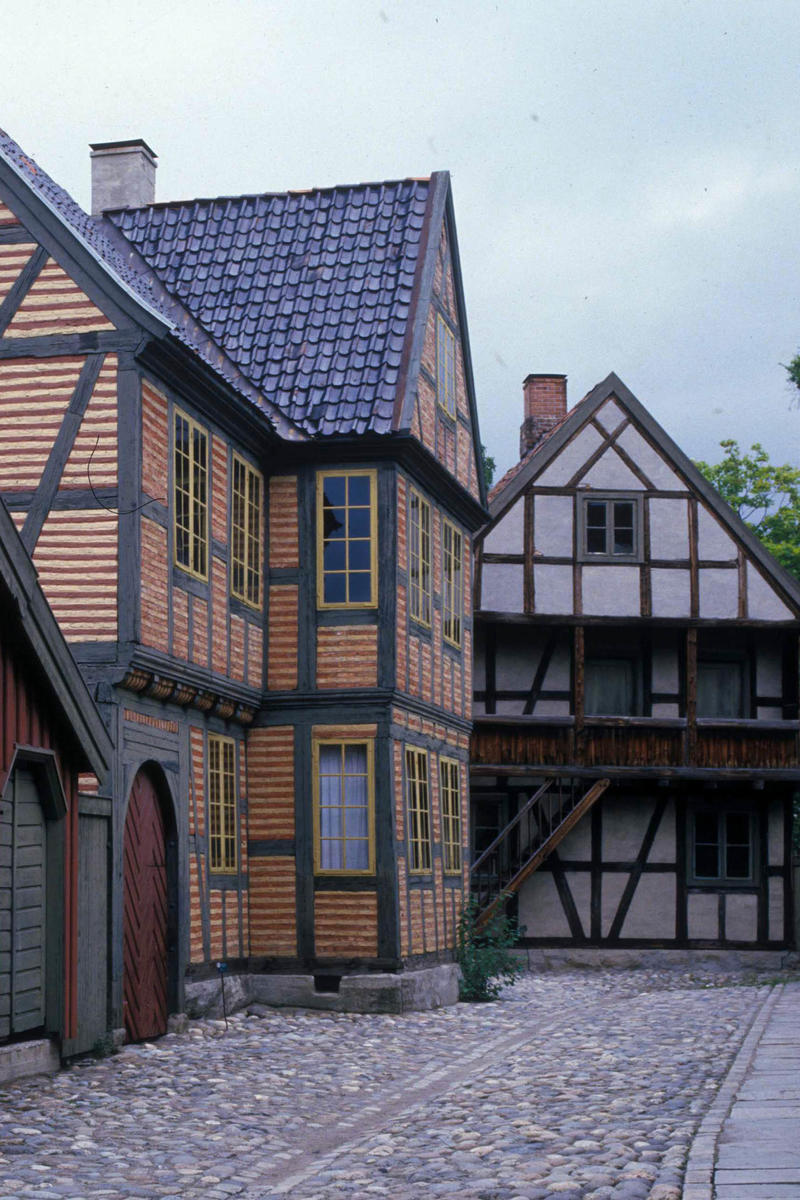- 1/1
Tollbugata 14 gjenreist på Norsk Folkemuseum. Norsk Folkemuseum
The building is half-timbered. The ground floor facing the street is the oldest part of the building, dating from the early 1600s. The bookbinder Frederik Jacobsen Brun owned the house from the end of the 1600s until 1741. During this time the buildings were built and rebuilt and eventually came to form an enclosed square around a courtyard.
The buildings have two stories and an open gallery lines two sides of the upper story. The living quarters were in the original part of the building, the floor above it and the upper floor in the right wing. The main floor in the right wing was the bookbindery. Between the living room and the entrance to the courtyard is a narrow kitchen with an enormous fireplace. Above the living room and kitchen is a big room used for special occasions.
Across from the living quarters is the barn with a hay loft above. In 1787 there were two horses and three cows kept in the barn. The townspeople were dependent on the nearby fields to fulfill their daily needs. This is the only remaining half-timbered building from Christiania.
Bookbinder Frederik Jacobsen Brun (1675-1741)
Frederik Brun was a bookbinder, publisher, book seller and ship owner. At his death in 1741 he left an estate worth the immense sum of 12 500 «riksdaler». His widow, Marthe Christiansdatter, died in 1756. Her estate gives a detailed picture of their daily life, with a great deal of kitchenware and pewter, pottery and porcelain dishes.
They had 14 children, not all of whom lived at home. The household also included maid servants, journeymen and an apprentice. The maids slept in the chamber next to the main room, the journeymen and the apprentice in the room over the entryway. The parents and their youngest children slept in the main room, while the older children slept in an upper room. The entire household, with servants and employees, ate together in the main room.
The house illustrates the rise of a modern middle-class lifestyle in which private life and comfort had become important.
