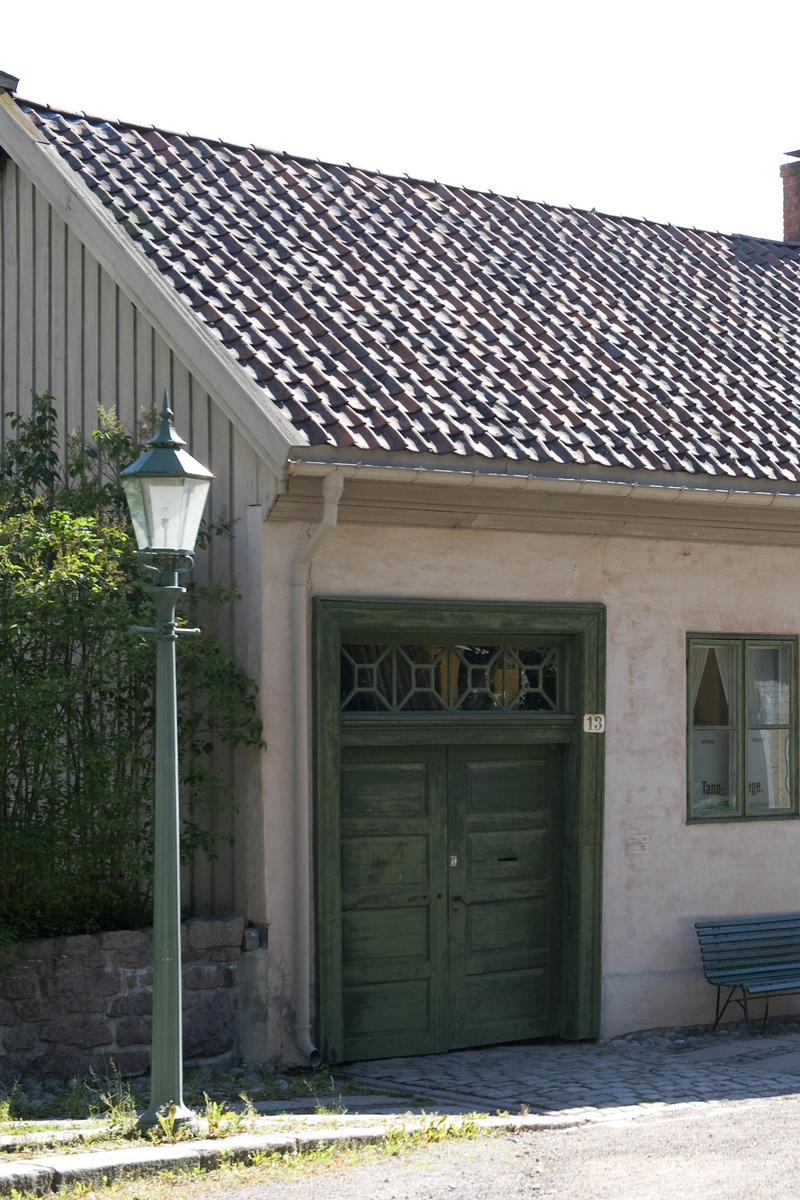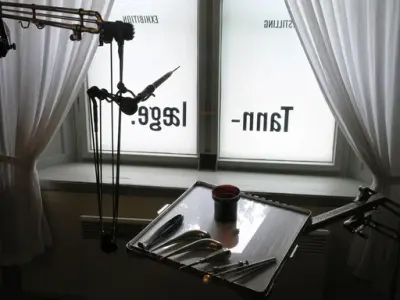- 1/1
The gallery along the entire back wall opened onto all the rooms. The gallery posts still bear the fittings for the ladder and fire buckets that were required on all townhouses. The building was taken over as offices fairly early. In the late 1800s, a warehouse was built along the back wall.

