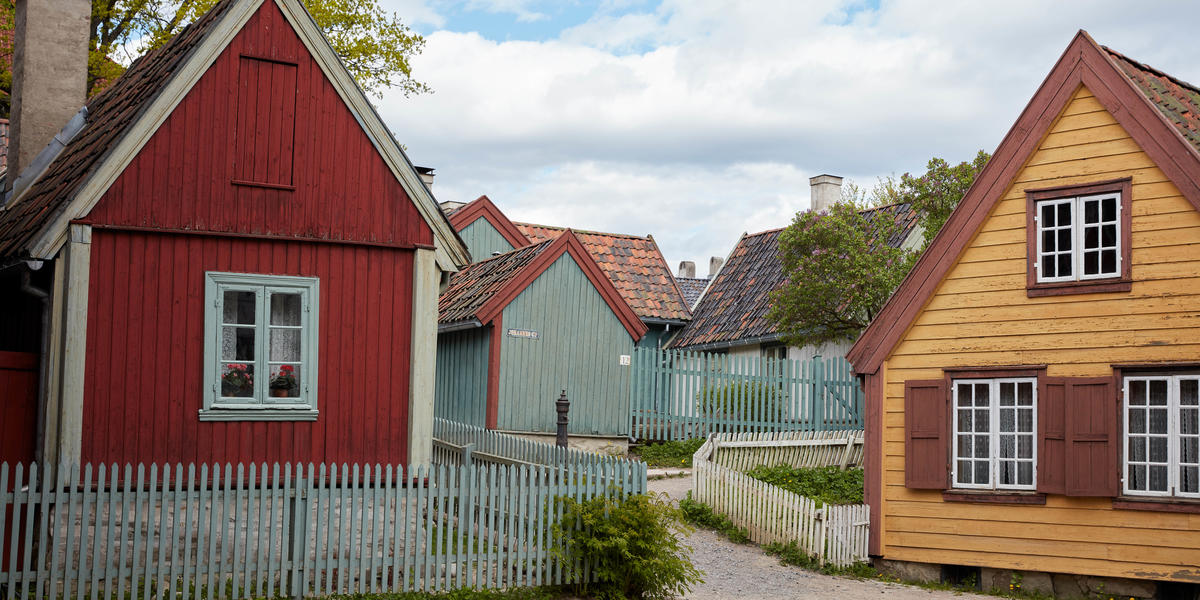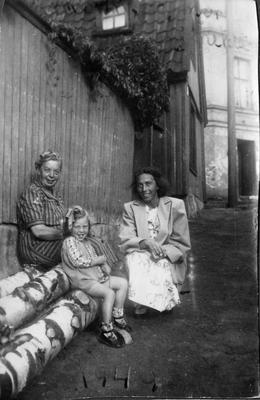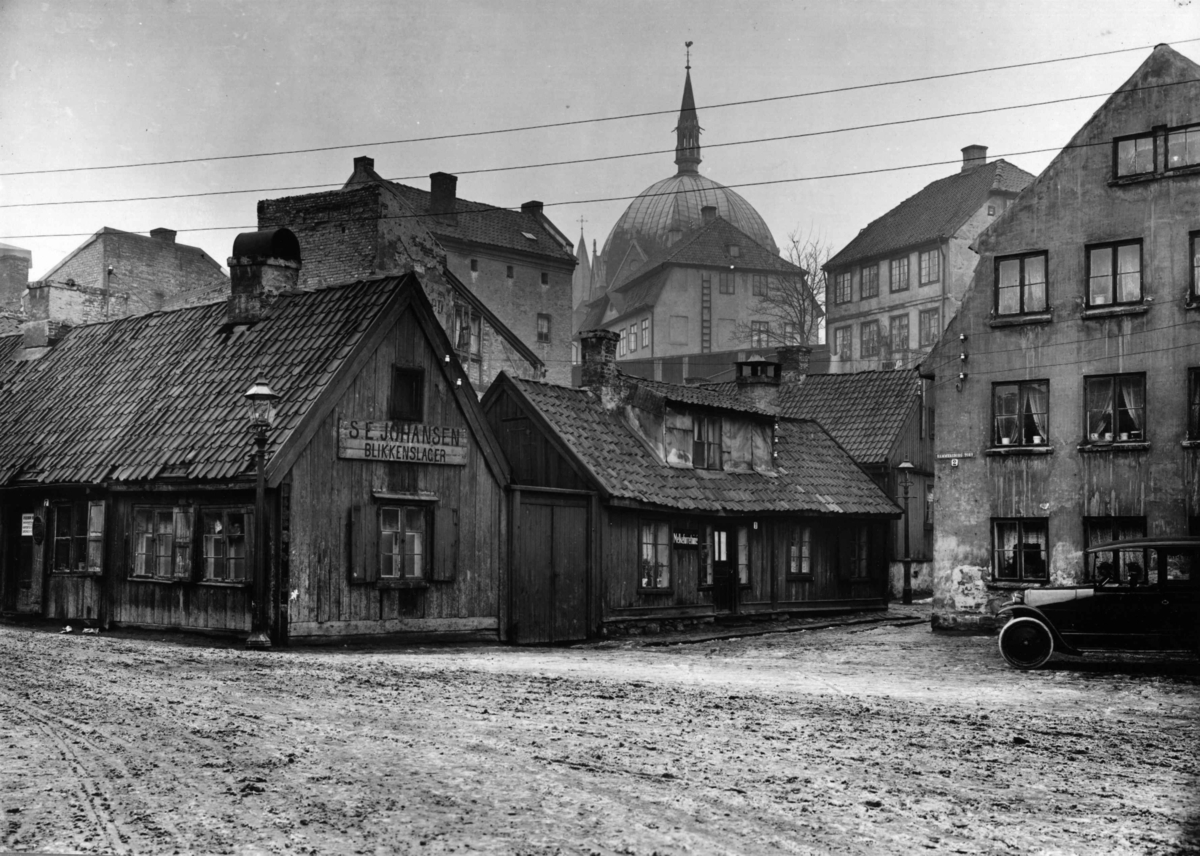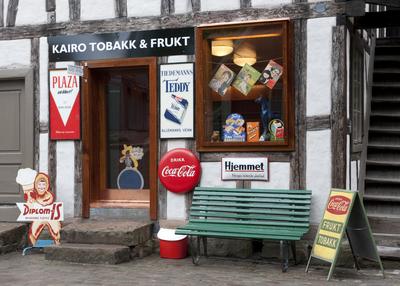- 1/1
From the suburbs Enerhaugen and Hammersborg Haakon Michael Harris | Norsk Folkemuseum
Enerhaugen, Christiania’s eastern suburbs, came to life after 1814. In the 1700s, there had been only a few poverty-stricken tenant farms here, ownedby Oslo Manor House.
A few poor families totaling 22 people lived here in 1801.The timber merchant Jørgen Young bought the area in 1815 and began parceling itout. By 1833, its population had grown to 850.
Conditions had been bettered at Enerhaugen, and its population had grownby the mid-1800s. 1800 people lived there in the 1880s, many of them in littleone-story houses built of logs or planks, often left without outer paneling formany years.
Most houses had only one room and a kitchen. If there were otherrooms, these were lived in by additional families, and the kitchen was shared. Garretscould be fitted out in attics. Lodgers were also common.
Houses in Enerhaugen, many left unchanged until the late 1950s, often hada standard far below that which had become usual elsewhere by the postwaryears.
There was no running water, for example, causing people who lived here, right in the middle of town, to fetch their water from a pump in the street.The houses were torn down and replaced in 1962-1964 by four large apartmentbuildings designed by the architect Sofus Hougen.
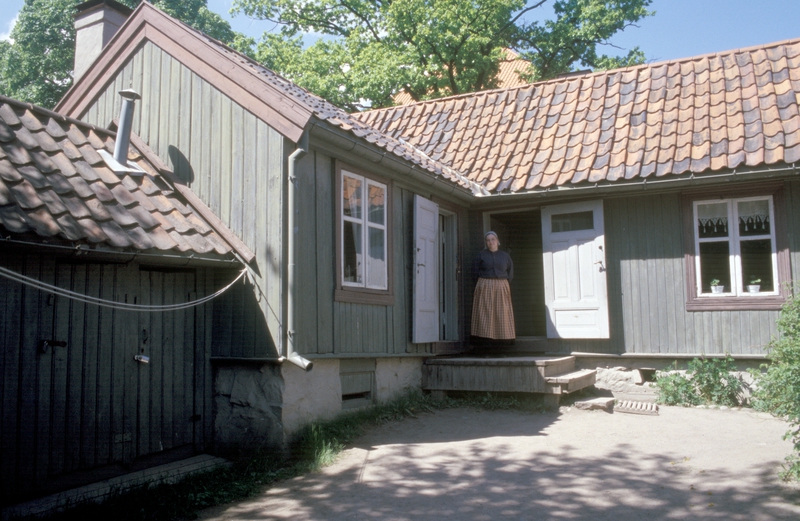 Image from digitaltmuseum.org
Image from digitaltmuseum.org House from Johannes gate 12 (Enerhaugen, ca. 1840)
This house originally had only two rooms and a kitchen with another room added later. In 1902, all three rooms were rented out separately, and the kitchen shared by seven people. We will never know if Nils Pedersen, aged 54, lived in a room together with the «unmarried» Anna Larsen, aged 46, or if one of them lodged with some other family.
In 1891, the widow Anne Simensen and her unmarried son lived in one of the rooms. They still lived there in 1902, now 78 and 45 years old. The third room was occupied by a docker, Hans Hansen, his wife Maren and their unmarried son, Harald, 38 years old who worked as a cork cutter.
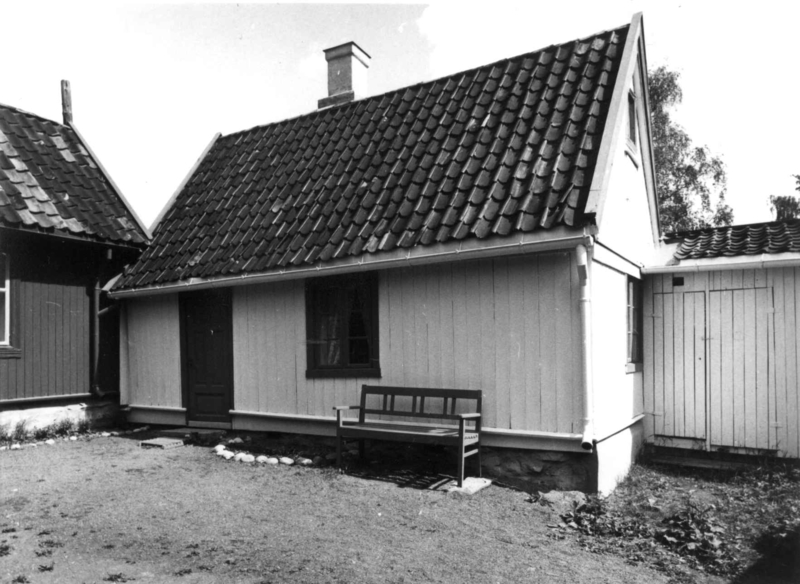 Image from digitaltmuseum.org
Image from digitaltmuseum.org House from Johannes gate 14 (Enerhaugen, ca. 1840)
This house shared a backyard with nr. 12. It held one room, a kitchen and an attic loft where there was a garret. It was clearly over-crowded. In 1891 the Swedish journeyman carpenter Johannes Eriksen lived here with his wife Allette and their seven children, aged 1 to 14 years. In 1908, a yardman named Martinius Klausen and his wife Lovise, both 54 years old, lived in the house with their three unmarried sons, 21, 16 and 14 years of age.
The house is furnished not as a copy of the homes of the above mentioned people, but to show an example of the living conditions in the area in 1910.
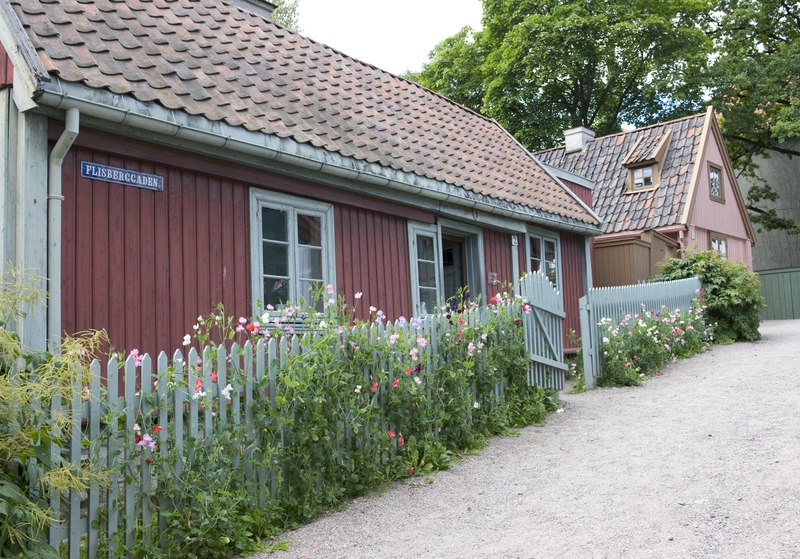 Image from digitaltmuseum.org
Image from digitaltmuseum.org House from Flisberget 2 (Enerhaugen, ca. 1840)
This house had a main room, kitchen and tiny chamber. The Jonson family living here in 1922 included the unemployed day worker Karl Edvard, his wife Jørgine and their three children. A woman, Dagny Olsen, lodged with them.
The furnishing of the house is not taken from their home, but illustrates the housing shortage existing in Kristiania in 1920.
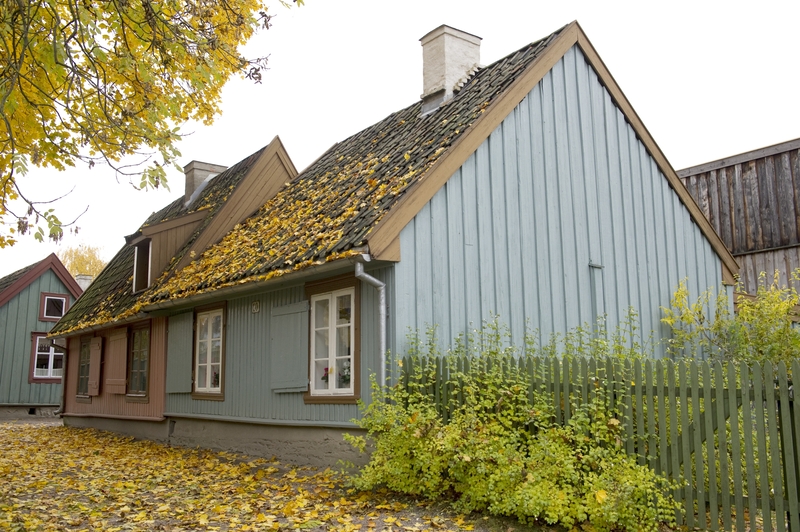 Image from digitaltmuseum.org
Image from digitaltmuseum.org House from Johannes gate 4 (Enerhaugen, ca. 1840)
In this house there was one room and a kitchen with a garret room in the attic. Cakes and soda pop were sold here for over 30 years by a Henriette Andersen from the same room in which she lived. In 1875, she shared the house with her brother, her three grown sons and a 14-year-old daughter. In 1900, Henriette still lived here, but now with only a lodger, the 19-year-old Valborg Jørgensen and her infant son.
The house is now furnished as a typical home in Enerhaugen ca. 1900.
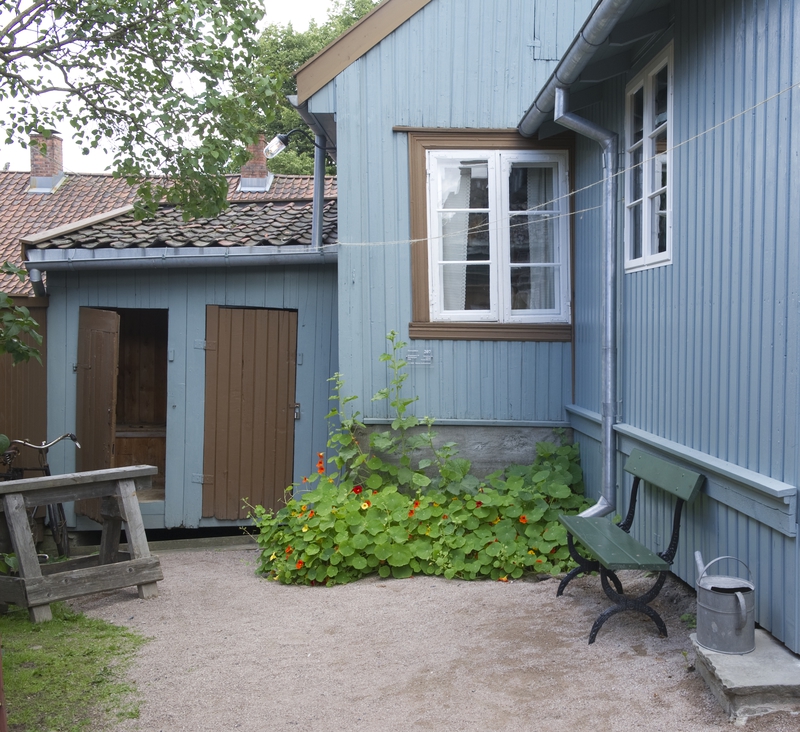 Image from digitaltmuseum.org
Image from digitaltmuseum.org House from Stupinngata 10 (Enerhaugen, ca. 1840)
This house was built jointly with nr. 206. It had two rooms and a kitchen. The Gundersen family lived here for many decades. In 1865, they included the yardman Nils Gundersen and his wife Anne Karine, both 55 years old. Their two sons, both cigar makers, and their adolescent daughter Julie also lived there. In the other room, the couple’s oldest daughter lived. She was 36 years old and a widow with three children: a daughter of 3 and her two sons of 14 and 16 who already worked in the tobakko industry.
By 1891, Anne Karine had been left a widow. One son was still unmarried and living at home. Her daughter Julie was also a widow whose husband had been a seaman. She and her children lived with her mother. Julie’s daughter worked in the tobacco industry, like many other family members, while her son worked as a carpenter.
In 1949 the widow Martha Olsen lived here. She had worked in a tobacco factory and lived in the house since 1917. Now she lived together with a grown daughter and a grandchild. A painter lived in the neighboring house with his wife and two daughters.
Hammersborg
The suburb is named after Jen Hammer, who owned land there in the1700s. Its oldest known building was Christ Church built in 1626, with acemetery established in 1654. Several houses were moved there around 1740 fromthe wharf near Akershus Castle.
Hammersborg was built up with tiny wooden, brick and half-timbered housesbalancing on the edge of a cliff, linked by dark and narrow alleyways with gapsleading into little courtyards. This suburb was a funny little world of its ownwith steep stairways and tiny open squares, a jumble of absurd verandas,jutting roofs, galleries and lean-tos.
236 people lived in Hammersborg in 1801, 73 of them under 17 years ofage. The adult male population included 17 laborers and 18 soldiers. Everypossible trade had representatives here, along with hucksters and pedlars.
Most of the adult women were registered as being housewives, along withsome few working women and maid servants. Women worked as seamstresses, weaversand laundresses. Six women lived by selling bread.
Most of the original buildings in Hammersborg were torn down in the 1920swhen the new library building and the Swedish church were built.
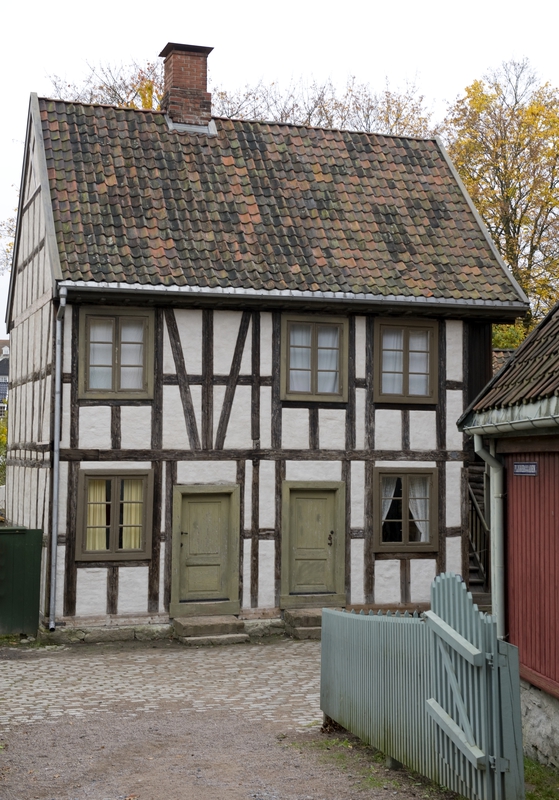 Image from digitaltmuseum.org
Image from digitaltmuseum.org House from Kanten 3b (Hammersborg, ca. 1800)
The house is built in bricked half-timber construction and has two stories and attic. The apartment on the ground floor had a main room, kitchen and chamber, while that on the floor
Marie, their three children, and Marie’s mother. They also had a 15-year-old maid servant named Andrea. A Swedish journeyman tailor, 20-year-old Gustav Norberg, and his wife Mina Karoline shared the ground floor apartment with the pipelayer Martin Andersen, his wife Karoline and their infant daughter. Three male lodgers also lived in the house.
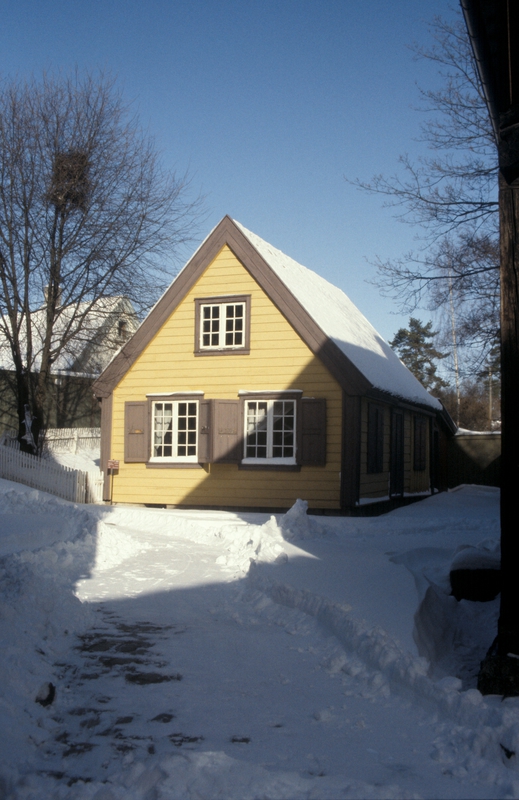 Image from digitaltmuseum.org
Image from digitaltmuseum.org House from Kanten 1b (Hammersborg, ca. 1800)
This house is built of logs with outer paneling. It first had two rooms, a main room and a kitchen, with a chamber later added on. A ladder led from the kitchen to the attic loft where laundry was dried. A hall with a privy, a well and a pantry ran along the outer wall of the kitchen.
The cellar was so damp that water could sometimes reach the bottom of the stair. A narrow strip of land between the house and the cemetery called «the garden» was used for chopping and storing firewood.
